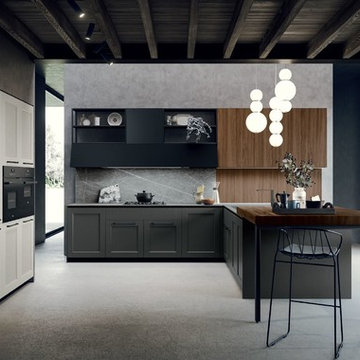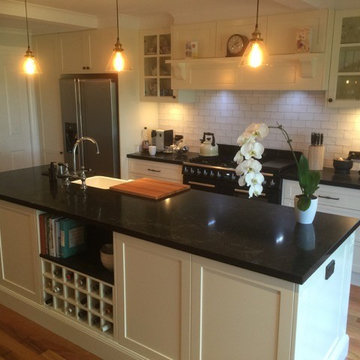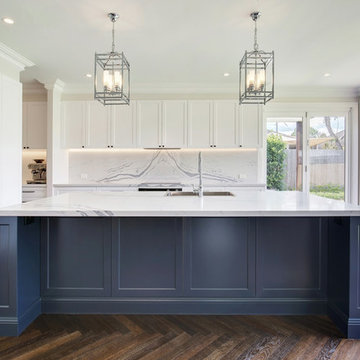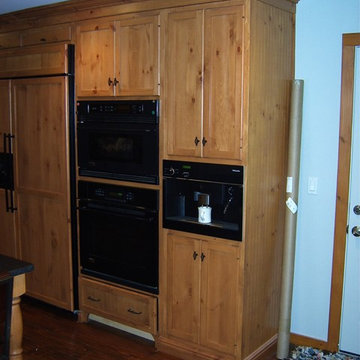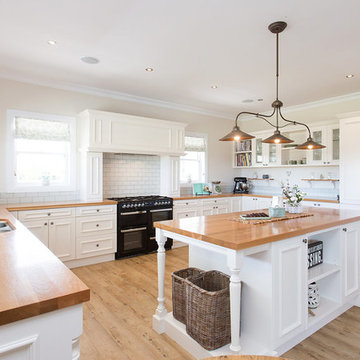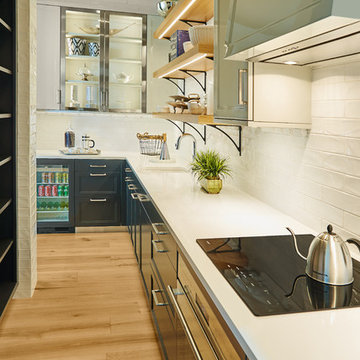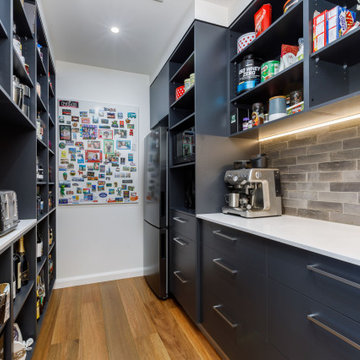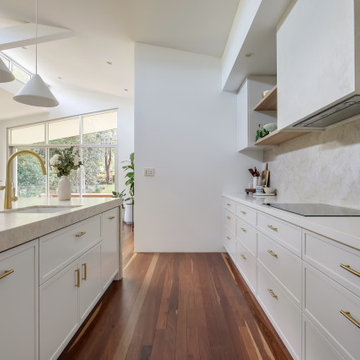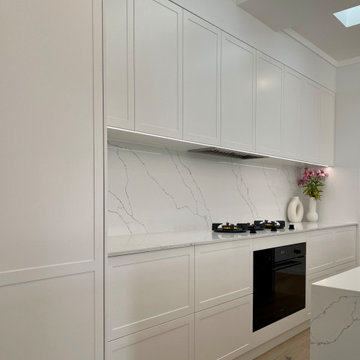Kitchen Pantry with Black Appliances Design Ideas
Refine by:
Budget
Sort by:Popular Today
81 - 100 of 2,639 photos
Item 1 of 3
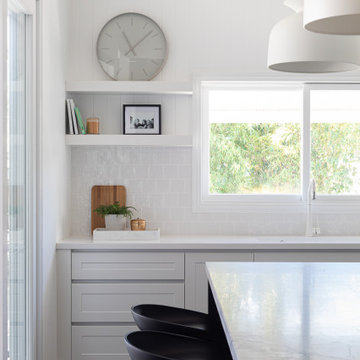
This classic Queenslander home in Red Hill, was a major renovation and therefore an opportunity to meet the family’s needs. With three active children, this family required a space that was as functional as it was beautiful, not forgetting the importance of it feeling inviting.
The resulting home references the classic Queenslander in combination with a refined mix of modern Hampton elements.
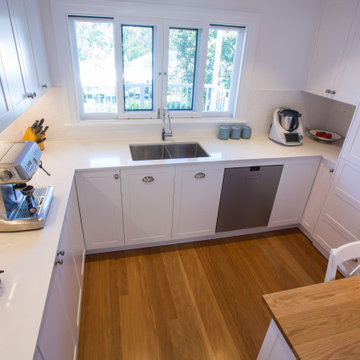
This gorgeous Hamptons Kitchen is a dream kitchen in a blue and white cabinet combination and Caesarstone bench top,. A superb large and wide island bench perfect for everyday meals and entertaining with pendant lights as a focal point and central to both the outdoor entertaining and swimming pool areas. Plenty of drawers throughout the kitchen for heaps of storage and functionality. A good size butlers pantry is separated from the main kitchen by a barn door. The butler's pantry boasts heaps of bench space and storage and an added bonus of a study/office nook as well.
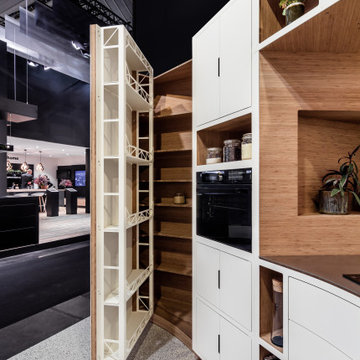
Cuisine toute hauteur courbe. Porte de garde-manger avec rangement, portes fines, électroménager intégré. Acier blanc, bambou et plan de travail inox brossé.
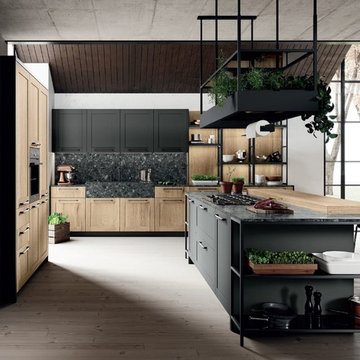
Textured Oak and black in a classic Shaker style panel. New for 2019.
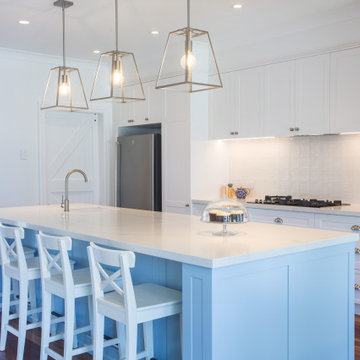
This gorgeous Hamptons Kitchen is a dream kitchen in a blue and white cabinet combination and Caesarstone bench top,. A superb large and wide island bench perfect for everyday meals and entertaining with pendant lights as a focal point and central to both the outdoor entertaining and swimming pool areas. Plenty of drawers throughout the kitchen for heaps of storage and functionality. A good size butlers pantry is separated from the main kitchen by a barn door. The butler's pantry boasts heaps of bench space and storage and an added bonus of a study/office nook as well.
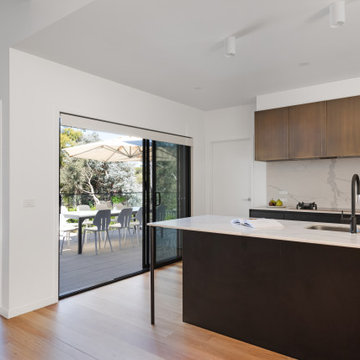
Black modern kitchen, feature copper panelling, zetr powerpoint, sliding steel glass door

Brown Fantasy granite provides a unique luxurious feel with every installation. By contrasting the white cabinets + backsplash with the dark waves it adds the completing touch to the kitchen.
Photo Credits: Mostafa M.
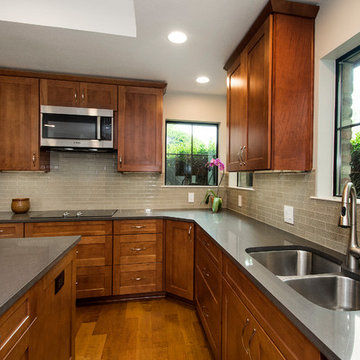
We revamped this client's kitchen, dining area, pantry and laundry room. The homeowners cook a lot and they like to entertain, so they wanted a cleaner, more open feel. The kitchen felt cluttered, the sink was not convenient, they wanted a bar area, more outlets, smooth flooring and more lighting! We removed all existing finishes and took it down to drywall and the concrete slab and started over. We moved the sink out of the corner, installed ceiling height cabinetry giving them additional storage and all new Vicostone Graphite countertops with a contrasting Summer Drought 2"x8" glass backsplash. The water heater that was originally located between the laundry room and the pantry was moved outside, allowing for more kitchen space. Also, the footprint of the original walk-in laundry room was decreased to a laundry closet with bi-fold doors, allowing for even more kitchen space. Gaining the additional square footage in the kitchen allowed for a 6 1/2' island. The sink was moved to the longer side of the kitchen and a new window was added above the new sink, Recessed lights were added, along with a new light fixture above the kitchen table instantly brightening up this space. New Aberdeen wood floors was laid in the kitchen with new tile in the laundry room. To finish it off, we replaced the cooktop with a smooth electric cooktop and the clients are ready to entertain!
Design & Construction by Hatfield Builders & Remodelers | Photography by Versatile Imaging
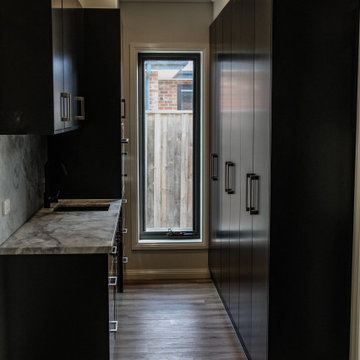
The butlers pantry right behind the kitchen also features solid stone benchtops and splashbacks.
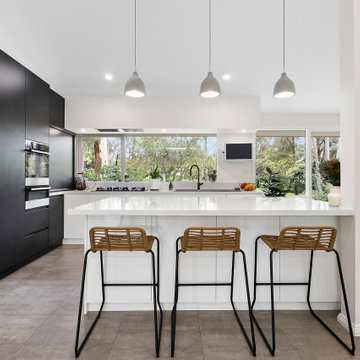
Contemporary style kitchen with two pack fingerpull cabinets on island & cooktop with Polytec Cavia Lini on tall cabinets. Paired well with Caesarstone Ocean Foam.
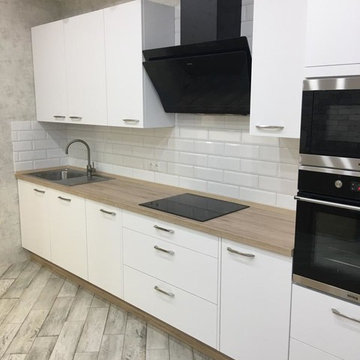
Линейная кухня выполнена из фасадов 3-ей категории. В основе МДФ, покрытие пленка, сверху матовый лак.
Кухня дополнена барной столешницей в цвет тосновной столешницы.
Kitchen Pantry with Black Appliances Design Ideas
5
