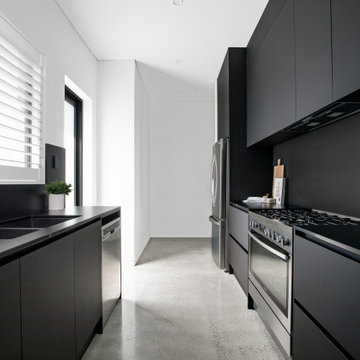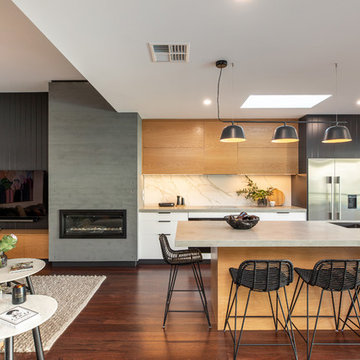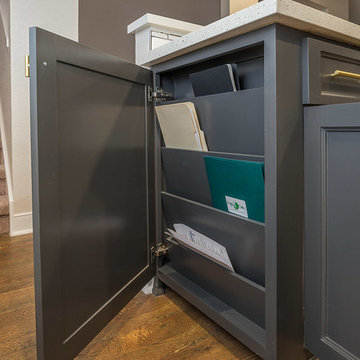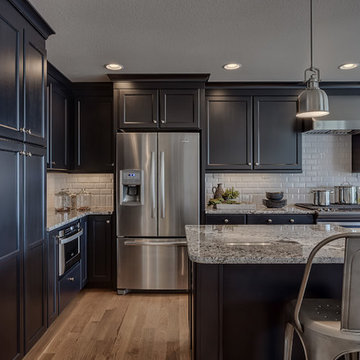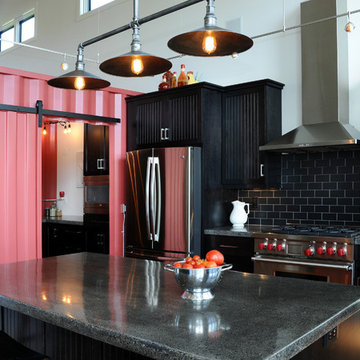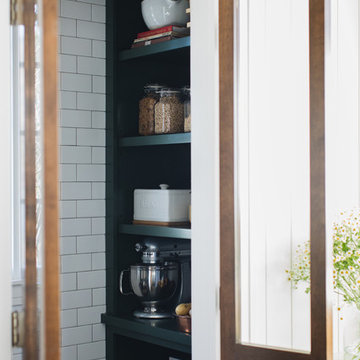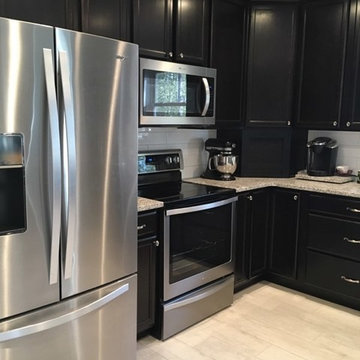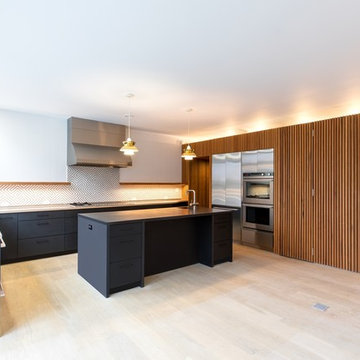Kitchen Pantry with Black Cabinets Design Ideas
Refine by:
Budget
Sort by:Popular Today
81 - 100 of 1,248 photos
Item 1 of 3
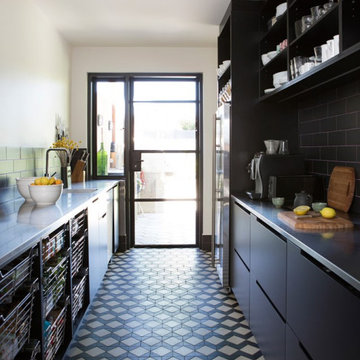
Transitional-style kitchen with black cabinetry, open shelving and Winckelmans porcelain tile pattern on the kitchen floor.
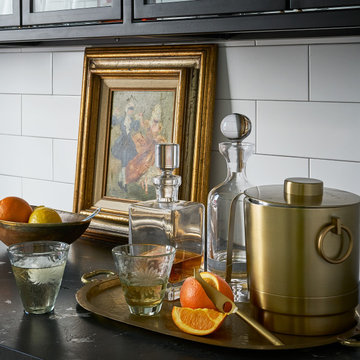
With tall ceilings, an impressive stone fireplace, and original wooden beams, this home in Glen Ellyn, a suburb of Chicago, had plenty of character and a style that felt coastal. Six months into the purchase of their home, this family of six contacted Alessia Loffredo and Sarah Coscarelli of ReDesign Home to complete their home’s renovation by tackling the kitchen.
“Surprisingly, the kitchen was the one room in the home that lacked interest due to a challenging layout between kitchen, butler pantry, and pantry,” the designer shared, “the cabinetry was not proportionate to the space’s large footprint and height. None of the house’s architectural features were introduced into kitchen aside from the wooden beams crossing the room throughout the main floor including the family room.” She moved the pantry door closer to the prepping and cooking area while converting the former butler pantry a bar. Alessia designed an oversized hood around the stove to counterbalance the impressive stone fireplace located at the opposite side of the living space.
She then wanted to include functionality, using Trim Tech‘s cabinets, featuring a pair with retractable doors, for easy access, flanking both sides of the range. The client had asked for an island that would be larger than the original in their space – Alessia made the smart decision that if it was to increase in size it shouldn’t increase in visual weight and designed it with legs, raised above the floor. Made out of steel, by Wayward Machine Co., along with a marble-replicating porcelain countertop, it was designed with durability in mind to withstand anything that her client’s four children would throw at it. Finally, she added finishing touches to the space in the form of brass hardware from Katonah Chicago, with similar toned wall lighting and faucet.
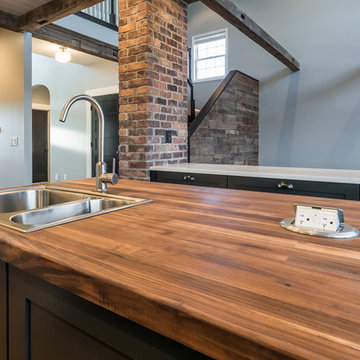
Industrial style kitchen has butcher block counter top, stainless steel sink with brush nickel faucet. Pop out electrical outlet all held together by custom black cabinetry.
Buras Photography
#style #pop #kitchen #industrial #custom #brush #faucet #stainlesssteel #butchersblock #counter #outlets #sink #nickel #hold

This is the walk-in pantry next to the kitchen. It has its own water cooler and refrigerator.
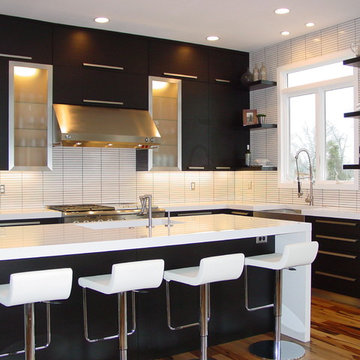
These homeowners were looking for a complete overhaul and we were delighted to help them achieve it. We worked with them as they gutted and remodeled their first floor - impressively, doing much of their own work.
They had a general idea of what they were looking for so we collaborated ideas to ensure we were designing exactly what they were envisioning their dream kitchen to be.
We used blackened rift cut oak on slab doors with a dull rub finish to create the stark contrast between the cabinets and white countertops, walls and tile backsplash. To add extra contrast we used frosted glass doors with aluminum frames. Special features like the 2" thick matching, floating shelves, waterfall countertop, stainless steel toekick and farm sink ensured that this kitchen was entirely unique to our clients.

Our Clients were looking for a kitchen with a ‘wow factor’ design and one that would enable them, on occasions, to entertain large numbers of guests. Our client wished the cooking area to be divided from the social area. Our client was worried about having dark cabinetry but as the proposed extension was to have many windows we presented the idea of moody and dark with clever lighting. We achieved this by using a combination of dark and light stone counter tops, dark cabinetry complemented by the bespoke form of the island clad with copper mirror and smoked black glass along the sink run. Although this idea seemed risky at first it certainly paid off. Using Neff slide-and-hide ovens with the hob on the bespoke island, this gave our client the ability to socialise whilst cooking without anyone encroaching on the cooking zone.

Dreaming of a farmhouse life in the middle of the city, this custom new build on private acreage was interior designed from the blueprint stages with intentional details, durability, high-fashion style and chic liveable luxe materials that support this busy family's active and minimalistic lifestyle. | Photography Joshua Caldwell

Open and spacious kitchen layout was designed to encourage free flow between all spaces as well as functionality. A walkthrough pantry/mud room adjacent to the kitchen offers additional counter and shelving space to hide appliances and coral messes. Open style shelving keep functional and decorative items such as glasses and bowls withing easy reach.
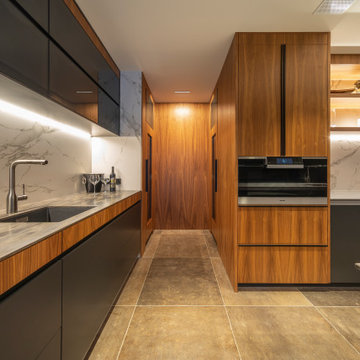
This kitchen needs to have a day-to-day function and also function for corporate entertaining. As such, electric doors open up to a large back end, where a complete scullery can be found.
Photography by Kallan MacLeod
For inspiration, we drew from a palette of rich, earthy colours. Under-cabinet lighting complements these tones well, adding a softness to the clean lines and sleekness of the design. We chose hard-wearing and long-lasting Corian and black glass to create this unique look.
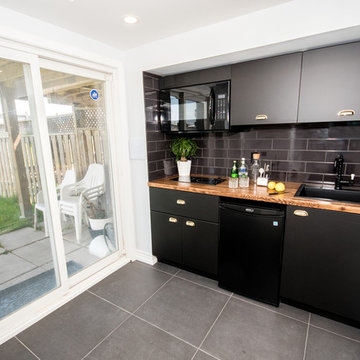
A contemporary walk out basement in Mississauga, designed and built by Wilde North Interiors. Includes an open plan main space with multi fold doors that close off to create a bedroom or open up for parties. Also includes a compact 3 pc washroom and stand out black kitchenette completely kitted with sleek cook top, microwave, dish washer and more.
Kitchen Pantry with Black Cabinets Design Ideas
5
