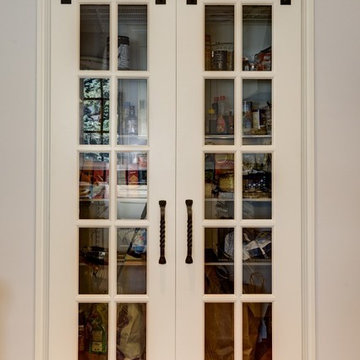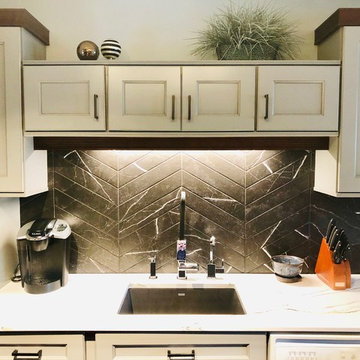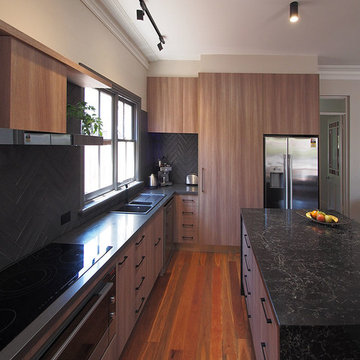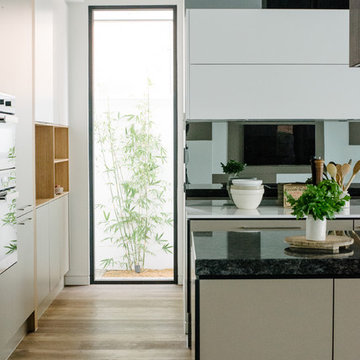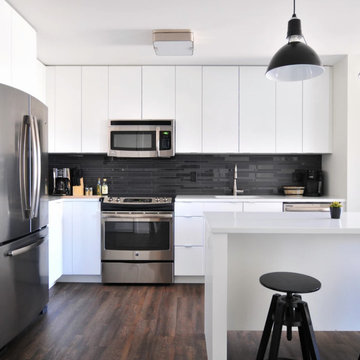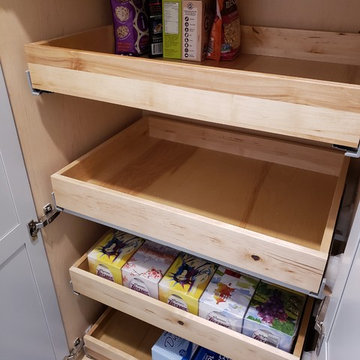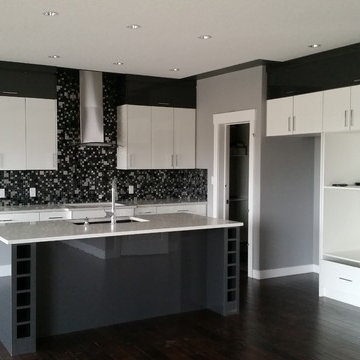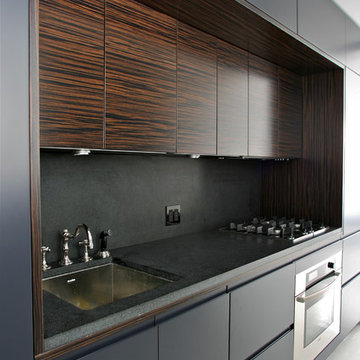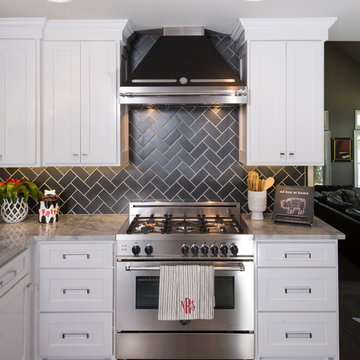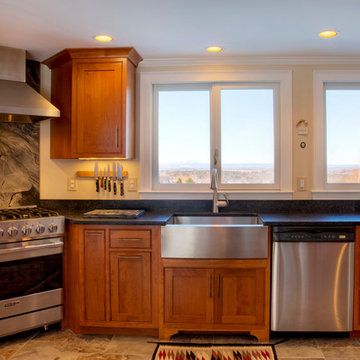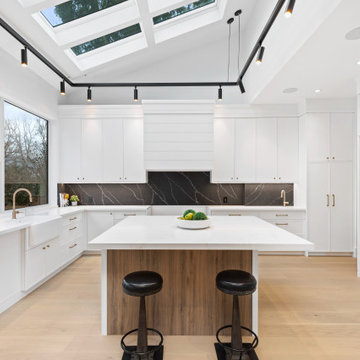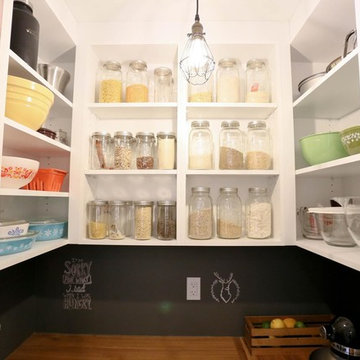Kitchen Pantry with Black Splashback Design Ideas
Refine by:
Budget
Sort by:Popular Today
101 - 120 of 1,092 photos
Item 1 of 3
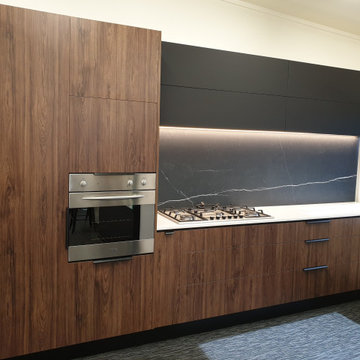
Bates Joinery Blum show kitchen
Prime Melamine Hickory Walnut with Prime Laminate Black Velour Soft-matt fronts
Quantum Quartz Michelangelo engineered stone top
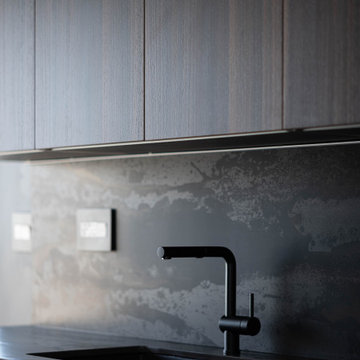
A contemporary kitchen renovation with Dekton countertops, suspended the custom hood fan, two-tone eucalyptus and painted dark gray custom Italian cabinets.
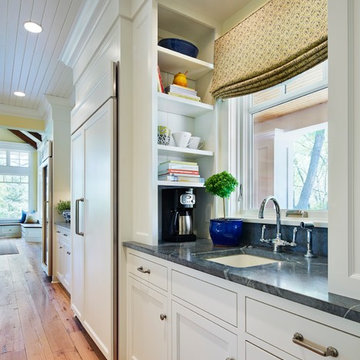
Corey Gaffer Photography
Please Note: All “related,” “similar,” and “sponsored” products tagged or listed by Houzz are not actual products pictured. They have not been approved by Martha O’Hara Interiors nor any of the professionals credited. For information about our work, please contact design@oharainteriors.com.
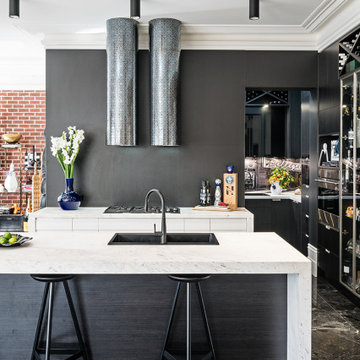
This stylish kitchen and walk-in pantry sit within a beautiful Federation home built in 1912 in Melbourne's leafy east. The homeowner's had a great vision for this space and some structural work, removing walls and moving doorways, was required to modernised the home's footprint to suit today's living. This kitchen while very contemporary sits in harmony with the period features of the home such as the ornate cornices, archways and brickwork. We love the striking monochromatic colour scheme of black and white and the touches of glamour that elevate this space like the Qasair rangehoods, Sub-Zero Wolf appliances and the beautiful marble benchtops.
Photography By: Tim Turner
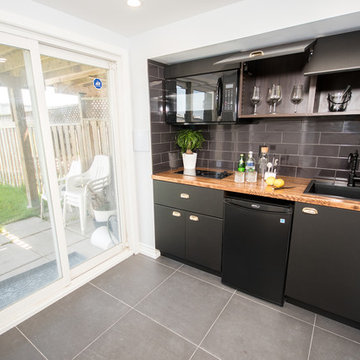
A contemporary walk out basement in Mississauga, designed and built by Wilde North Interiors. Includes an open plan main space with multi fold doors that close off to create a bedroom or open up for parties. Also includes a compact 3 pc washroom and stand out black kitchenette completely kitted with sleek cook top, microwave, dish washer and more.
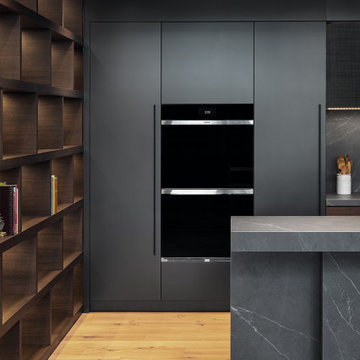
Pietra Grey is a distinguishing trait of the I Naturali series is soil. A substance which on the one hand recalls all things primordial and on the other the possibility of being plied. As a result, the slab made from the ceramic lends unique value to the settings it clads.
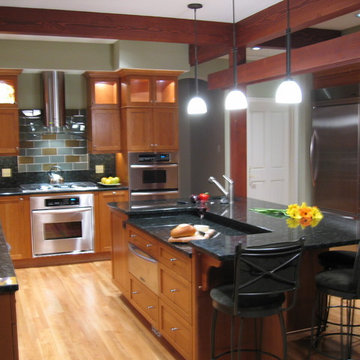
By moving kitchen out into new addition, additional interior space was made for expanded laundry, and more direct access to back stairway.

This fun pantry makes you want to learn to cook! Coronata wallcovering by Osborne & Little, wood counters by Grothouse, wood flooring by Old to Gold. Plenty of storage provided for the large family's needs year-round.
Kitchen Pantry with Black Splashback Design Ideas
6
