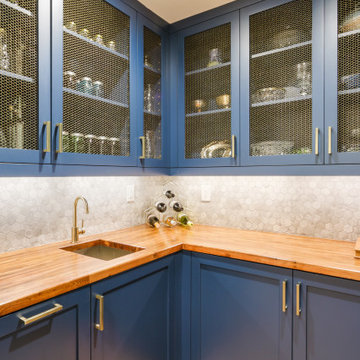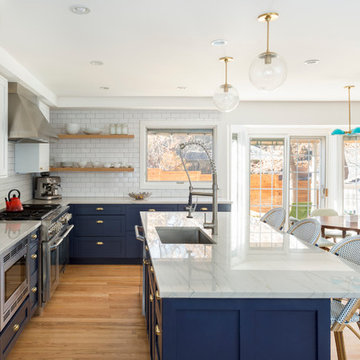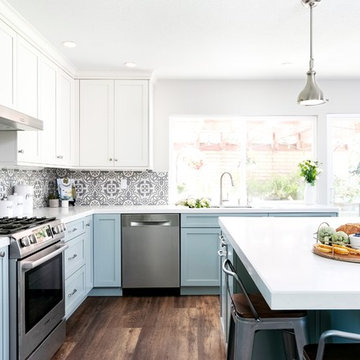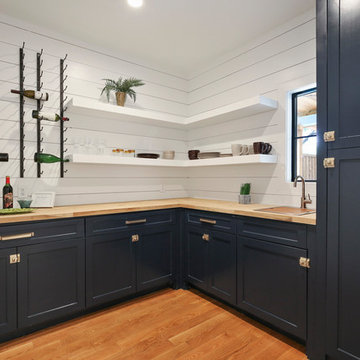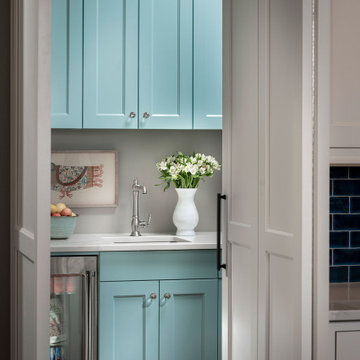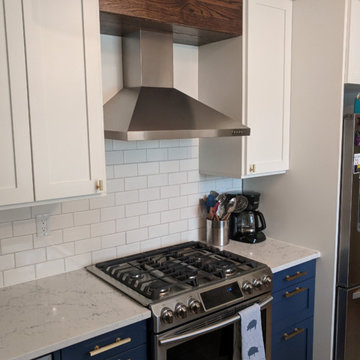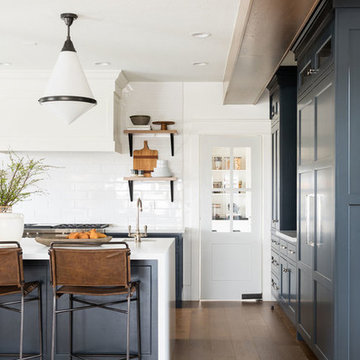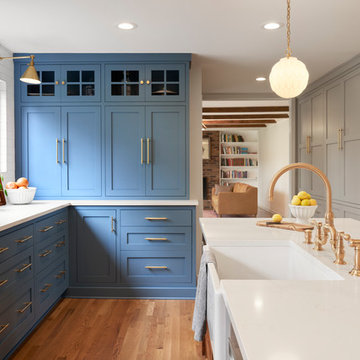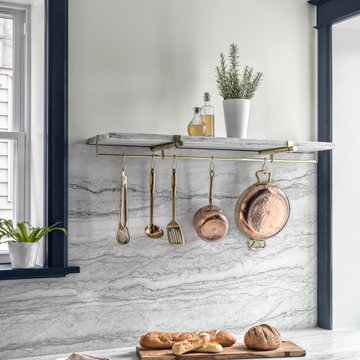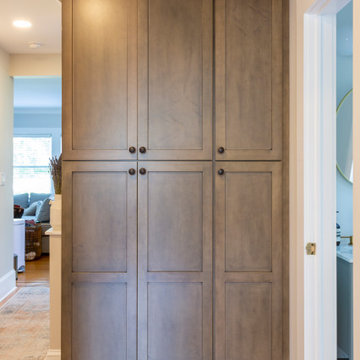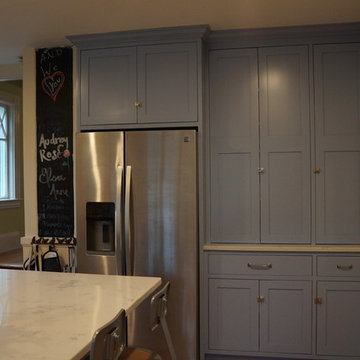Kitchen Pantry with Blue Cabinets Design Ideas
Refine by:
Budget
Sort by:Popular Today
321 - 340 of 1,495 photos
Item 1 of 3
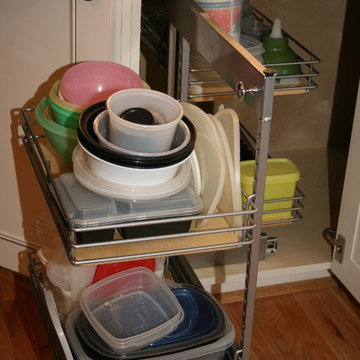
Efficient pull-out storage system. Price range is listed for pull-out not the whole kitchen.
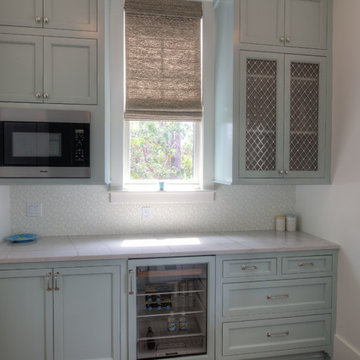
Butler's Pantry with Coastal colors for the most discriminating beach home owner!
Construction by Borges Brooks Builders and Photography by Fletcher Isaacs. BM 2053-70 Sky Blue.
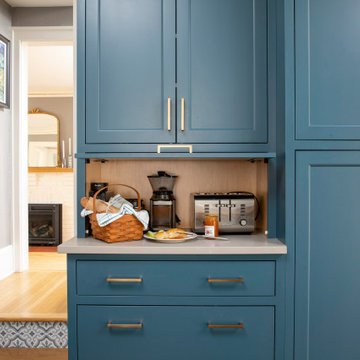
There’s nothing better than the smell of freshly ground coffee in the morning. Lift up the door to the appliance garage and find frequently used kitchen gadgets. The decorative detailing on the stair riser spices up the room with a traditional pattern.
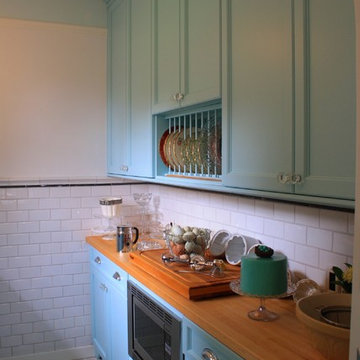
The little blue pantry is a perfect storage and clean up space. The cabinets were built shallower to allow plenty of walking room, and the maple butcher block top adds a touch of warmth and nature to the cool colour palette.
Atarah Humphreys
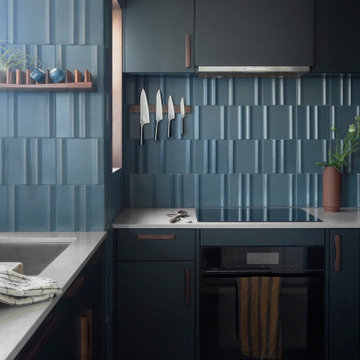
Every now and then, we take on a smaller project with clients who are super fans of Form + Field, entrusting our team to exercise their creativity and produce a design that pushed their boundaries, which ultimately led to a space they love. With an affinity for entertaining, they desired to create a welcoming atmosphere for guests. Although a wall dividing the entryway and kitchen posed initial spatial constraints, we opened the area to create a seamless flow; maximizing the space and functionality of their jewel box kitchen. To marry the couple's favorite colors (blue and green), we designed custom wood cabinetry finished in a deep muted pine green with blue undertones to frame the kitchen; beautifully complementing the custom walnut wooden fixtures found throughout the intimate space.
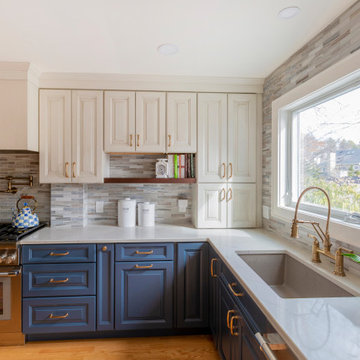
The large picture window allows a ton of natural light to pour into the space and brighten up the two-tone cabinetry. With raised panel cabinet doors, the kitchen is traditional and matches the elegant style of this comfortable home. The back of the kitchen has a small dry bar, while the front has a dedicated coffee bar - not to mention the awesome pot filler at the range!
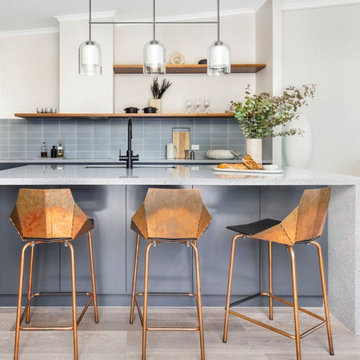
Complete kitchen remodel.
The pantry, fridges and an appliance bench are hidden in the wall of talls, and there's a built-in charging pad on the island bench.
The original marble island bench was repurposed as decorative cladding to the fireplace in the living room.
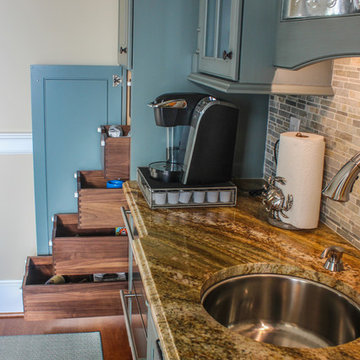
This stunning Butler Pantry, located just off the kitchen, features blue painted and glazed Wood Mode Custom cabinets to match the kitchen island. Interior walnut pull out drawers make storage a breeze!
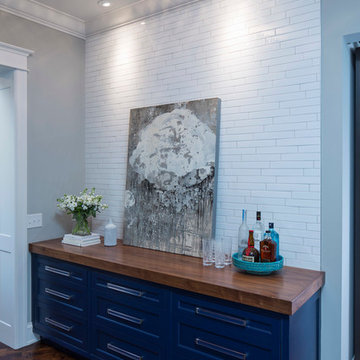
Martha O'Hara Interiors, Interior Design & Photo Styling | TC Homebuilders | Troy Thies, Photography
Please Note: All “related,” “similar,” and “sponsored” products tagged or listed by Houzz are not actual products pictured. They have not been approved by Martha O’Hara Interiors nor any of the professionals credited. For information about our work, please contact design@oharainteriors.com.
Kitchen Pantry with Blue Cabinets Design Ideas
17
