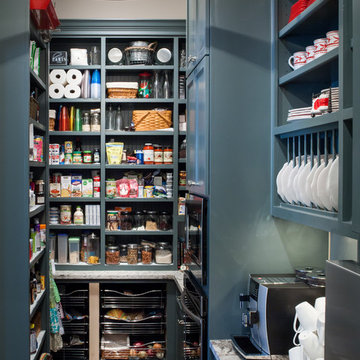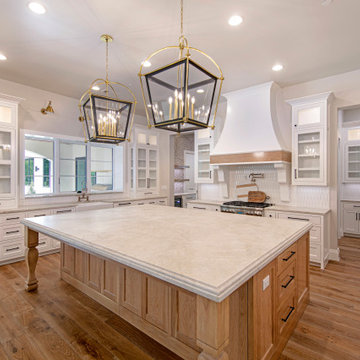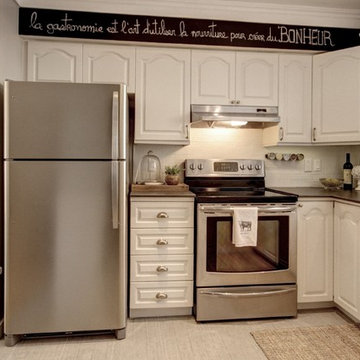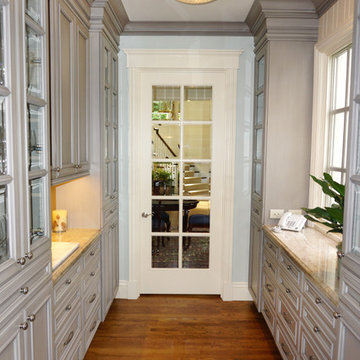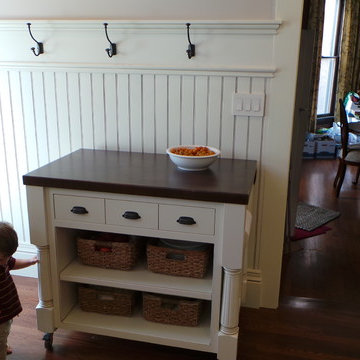Kitchen Pantry with Ceramic Splashback Design Ideas
Refine by:
Budget
Sort by:Popular Today
61 - 80 of 8,516 photos
Item 1 of 3
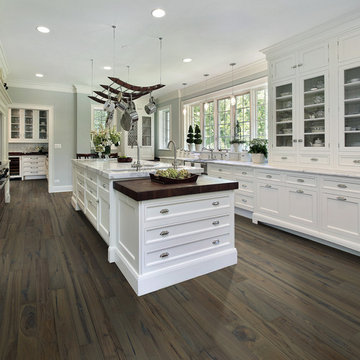
Hallmark Floors Heirloom Autumn Stone hardwood flooring. Hallmark Floors, engineered hardwood floors, color Autumn Stone. To see the rest of the colors in the collection visit HallmarkFloors.com or contact us to order your new floors today!
Hallmark Floors Heirloom Autumn Stone hardwood floor
HEIRLOOM COLLECTION URL http://hallmarkfloors.com/hallmark-hardwoods/heirloom-hardwood-floors/
Simply classic
Heirloom Hardwood Floors features true North American Species from the Appalachian region, prized for its superior quality and smooth tight “graining” characteristics. The plank faces are hand crafted and factory finished in a warm array of natural and rich colors.
Reminiscent of the historic hardwoods of Europe, the Heirloom collection features truly hand scraped floors that have the look of subtly aged timbers, the look and pedigree of the finest estates and manors of yesteryear.
The long length of this material combined with a 4 mm., sawn cut, solid, wear surface, the thickest on the market enhances the feeling of old world elegance, the feeling of an Heirloom. Using solid North American hardwoods with the finest plywood available gives Heirloom the same wear layer as solid timbers, but with more stability than solid timbers for a floor that will last a lifetime.
The durable protection of UV cured, aluminum oxide coatings combined with warm array of natural and richly stained colors give the look of a beautifully crafted and styled, handmade floor.
Simply Better…Discover Why.
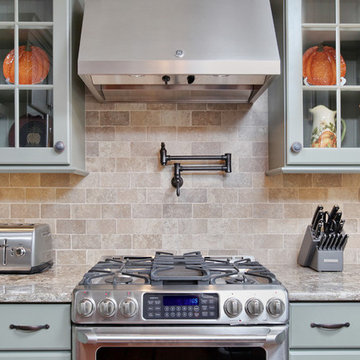
Beautifully renovated kitchen features sage cabinets, with bead board details and built to ceiling with crown molding, hazelnut colored ceramic tile backsplash in brick pattern and quartz countertops to compliment. Built in wine rack and apron sink are nice added details to the space. And can't forget about the rich, hand scraped dark oak hardwood floors that bring it all together!
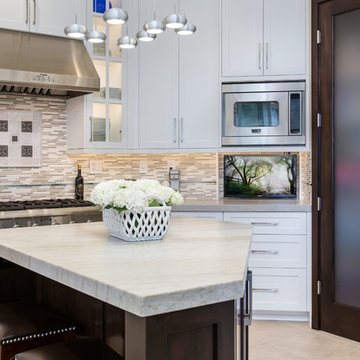
Traditional but unusually shaped kitchen with a white painted cabinets, seapearl quartzite countertops, tradewinds tint mosaic backsplash, paneled appliances, dark wood island with hidden outlets. Featuring a flat panel TV in the backsplash for your viewing pleasure while cooking for your family. This great kitchen is adjacent to an amazing outdoor living space with multiple living spaces and an outdoor pool.
Traditional but unusually shaped kitchen with a white painted cabinets, seapearl quartzite countertops, tradewinds tint mosaic backsplash, paneled appliances, dark wood island with hidden outlets. Featuring a flat panel TV in the backsplash for your viewing pleasure while cooking for your family. This great kitchen is adjacent to an amazing outdoor living space with multiple living spaces and an outdoor pool.
Photos by Jon Upson

Builder: J. Peterson Homes
Interior Design: Vision Interiors by Visbeen
Photographer: Ashley Avila Photography
The best of the past and present meet in this distinguished design. Custom craftsmanship and distinctive detailing give this lakefront residence its vintage flavor while an open and light-filled floor plan clearly mark it as contemporary. With its interesting shingled roof lines, abundant windows with decorative brackets and welcoming porch, the exterior takes in surrounding views while the interior meets and exceeds contemporary expectations of ease and comfort. The main level features almost 3,000 square feet of open living, from the charming entry with multiple window seats and built-in benches to the central 15 by 22-foot kitchen, 22 by 18-foot living room with fireplace and adjacent dining and a relaxing, almost 300-square-foot screened-in porch. Nearby is a private sitting room and a 14 by 15-foot master bedroom with built-ins and a spa-style double-sink bath with a beautiful barrel-vaulted ceiling. The main level also includes a work room and first floor laundry, while the 2,165-square-foot second level includes three bedroom suites, a loft and a separate 966-square-foot guest quarters with private living area, kitchen and bedroom. Rounding out the offerings is the 1,960-square-foot lower level, where you can rest and recuperate in the sauna after a workout in your nearby exercise room. Also featured is a 21 by 18-family room, a 14 by 17-square-foot home theater, and an 11 by 12-foot guest bedroom suite.

A modern farmhouse kitchen featuring white cabinetry accented with blue ceramic backsplash tiles and stainless steel appliances including dishwasher, oven/cooktop and hood. Dewdrop-shaped glass pendant lights dot the white ceiling.

The owner's of this Mid-Century Modern home in north Seattle were interested in developing a master plan for remodeling the kitchen, family room, master closet, and deck as well as the downstairs basement for a library, den, and office space.
Once they had a good idea of the overall plan, they set about to take on the priority project, the kitchen, family room and deck. Shown are the master plan images for the entire house and the finished photos of the work that was completed.

2019 Chrysalis Award Winner for Historical Renovation
Project by Advance Design Studio
Photography by Joe Nowak
Design by Michelle Lecinski
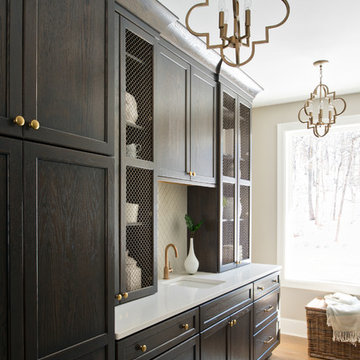
This pantry is the perfect complement to the kitchen design. In addition to the sleek dark wood of the cabinetry, wire mesh inserts allow the homeowner to display decorative elements!
Jyland Construction Management Company
Scott Amundson Photography
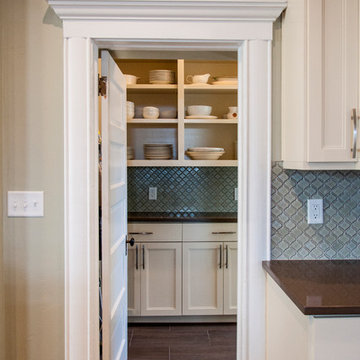
Using an existing opening, we were able to create a walk-in pantry adjacent to the new kitchen. Photo by: Dwight Yee

The Ascension - Super Ranch on Acreage in Ridgefield Washington by Cascade West Development Inc. for the Clark County Parade of Homes 2016.
As soon as you pass under the timber framed entry and through the custom 8ft tall double-doors you’re immersed in a landscape of high ceilings, sharp clean lines, soft light and sophisticated trim. The expansive foyer you’re standing in offers a coffered ceiling of 12ft and immediate access to the central stairwell. Procession to the Great Room reveals a wall of light accompanied by every angle of lush forest scenery. Overhead a series of exposed beams invite you to cross the room toward the enchanting, tree-filled windows. In the distance a coffered-box-beam ceiling rests above a dining area glowing with light, flanked by double islands and a wrap-around kitchen, they make every meal at home inclusive. The kitchen is composed to entertain and promote all types of social activity; large work areas, ubiquitous storage and very few walls allow any number of people, large or small, to create or consume comfortably. An integrated outdoor living space, with it’s large fireplace, formidable cooking area and built-in BBQ, acts as an extension of the Great Room further blurring the line between fabricated and organic settings.
Cascade West Facebook: https://goo.gl/MCD2U1
Cascade West Website: https://goo.gl/XHm7Un
These photos, like many of ours, were taken by the good people of ExposioHDR - Portland, Or
Exposio Facebook: https://goo.gl/SpSvyo
Exposio Website: https://goo.gl/Cbm8Ya
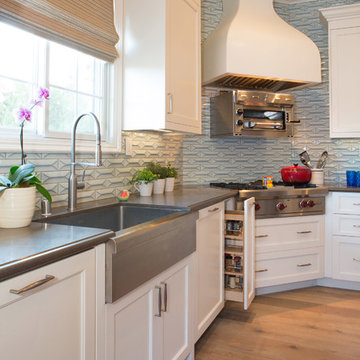
Lori Dennis Interior Design
SoCal Contractor Construction
Lion Windows and Doors
Erika Bierman Photography
Kitchen Pantry with Ceramic Splashback Design Ideas
4
