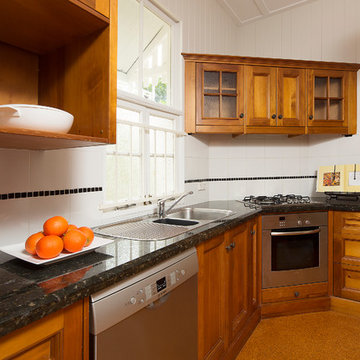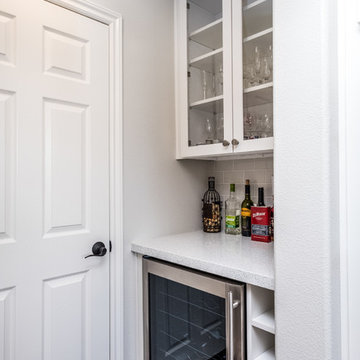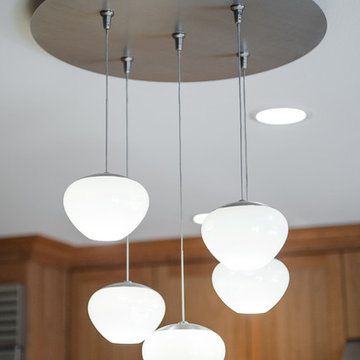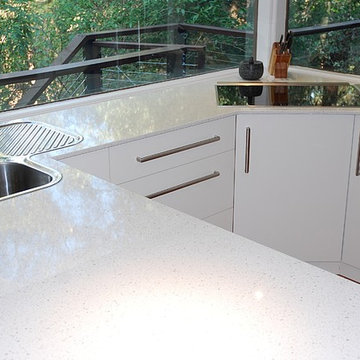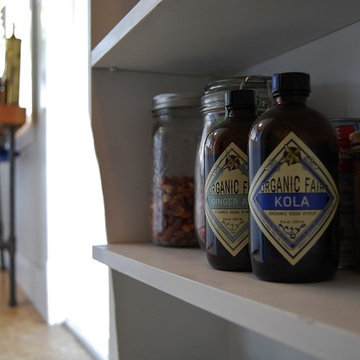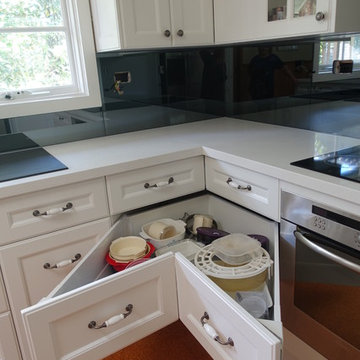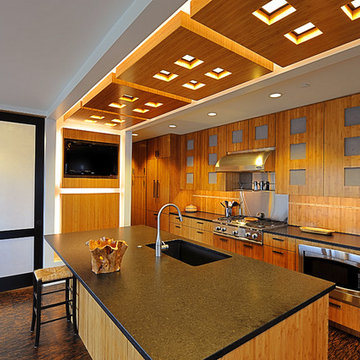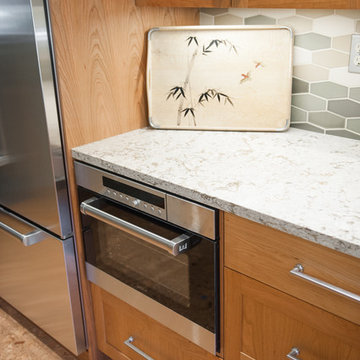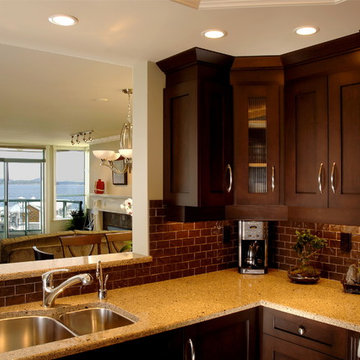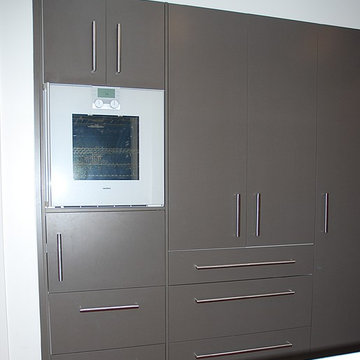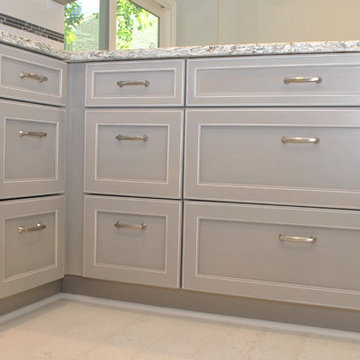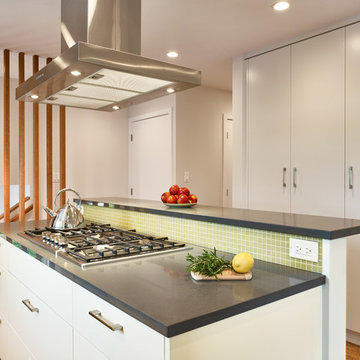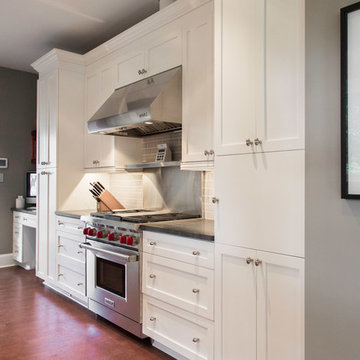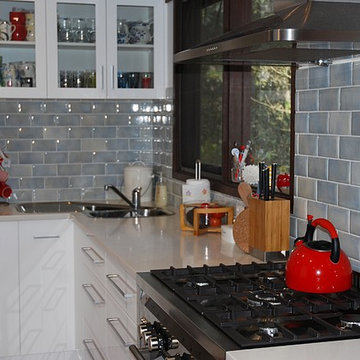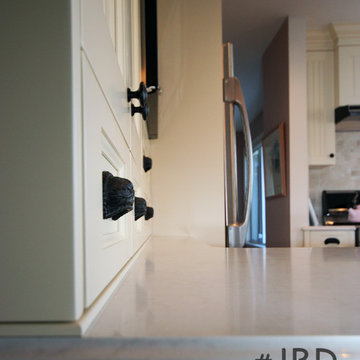Kitchen Pantry with Cork Floors Design Ideas
Refine by:
Budget
Sort by:Popular Today
41 - 60 of 183 photos
Item 1 of 3
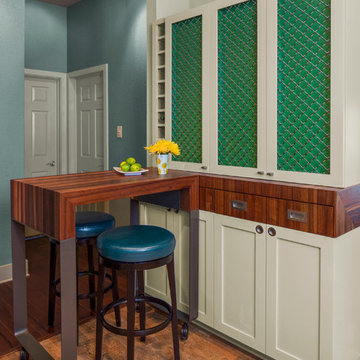
By removing a wall between a previously unused corner of the room and the adjacent hall, the space was immediately enlarged visually without any square footage. The corner was re-purposed for a pantry and eat-in bar, which can be moved and used as an additional preparation surface. The custom cart/table and pantry are clad with cherry butcher block by DeVos Custom Woodwork. Fine Focus Photography
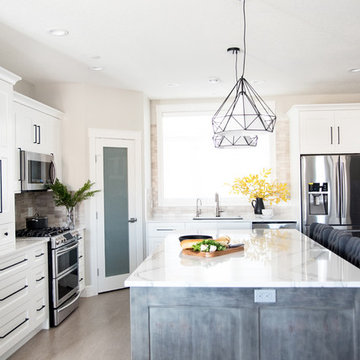
In the kitchen, white cabinetry feels so fresh + classic and the black hardware we chose is the perfect punctuation to draw attention to details in the millwork. We chose a backsplash that has both grey and brown tones while still feeling simple enough to coordinate perfectly with the veined quartz countertop. A large window over the sink provides the space with an ample amount of natural light but we added in these fun geometric pendants lights over the island to help define the space and tie in the black hardware. The island itself is custom-stained in a finish the clients hand selected; in fact, it was one of the first things chosen in the whole house! The flooring throughout the living room + kitchen space is a cork product which is durable yet soft underfoot and environmentally friendly. Points all around!
Photography by:
Jacksons Designs
https://jacksondesigns.ca
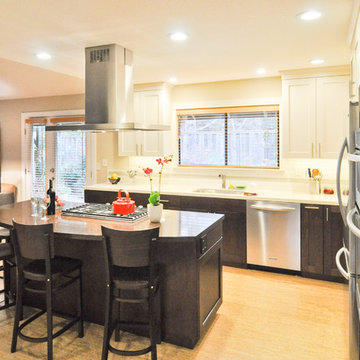
After removing the complicated layout of pantry and refer, the resulting openness and ease of passing thru the space is wonderful. Plenty of space to entertain while keeping a lot of great accessible storage.
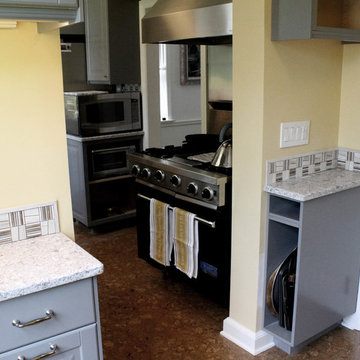
The marble tile backsplash unites the kitchen and pantry visually with a subtle but lively pattern. The colors in the backsplash tie all of the different elements of the kitchen together. The tile pattern is both traditional and "edgy." It is a 2 x 2 pattern, but each square is cut either in matchstick thin slivers or on a single diagonal thereby giving the vertical surface a lively look in a traditional design. One focus of the new kitchen is the IKEA farm sink that works almost like a command post with its two large bowls and pull-out faucet. Glass cabinets surrounding the window and in the pantry add a bit of sparkle with the reflective surface of the glass and allow special objects to be displayed. From a working perspective, the owner says the one of the best features of the kitchen design is the new lighting. Recessed LED downlights and LED undercabinet lights give illumination for all tasks. The undercabinet LED lighting does not get hot and it uses very little energy. They are mounted towards the front of the cabinet while a continuous strip of plug mold runs along the back part of the upper cabinets providing many outlets throughout the working areas of the kitchen without being visible.
Elizabeth C. Masters Architects, Ltd.
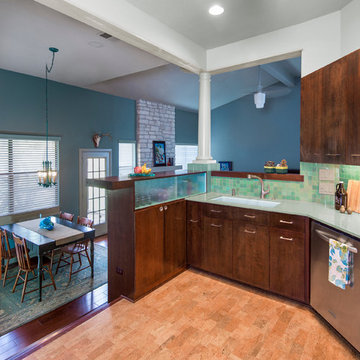
The newly-opened walls allows light, views, and conversation to flow between spaces while claiming every bit of function possible. A double-sided custom cherry peninsula provides a “leaning-ledge” for conversation (out of the preparation area) and houses daily-use storage on the kitchen side (hidden behind textured glass) above an opposite-facing display case. New waterfall steps provide a better transition between the kitchen and dining rooms. Fine Focus Photography
Kitchen Pantry with Cork Floors Design Ideas
3
