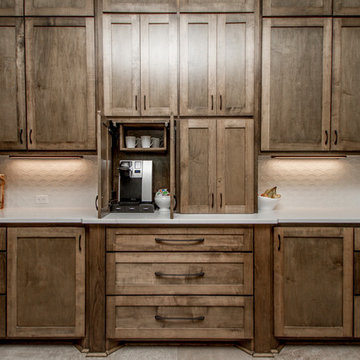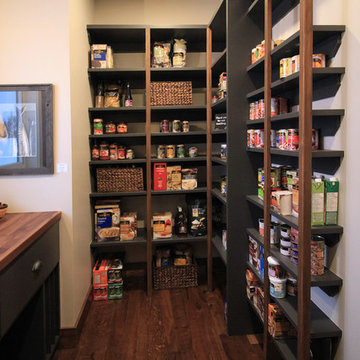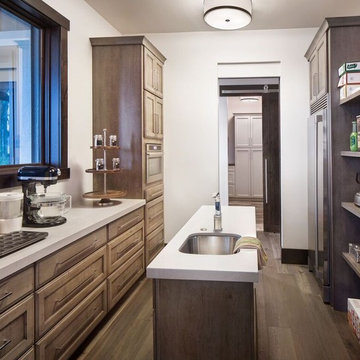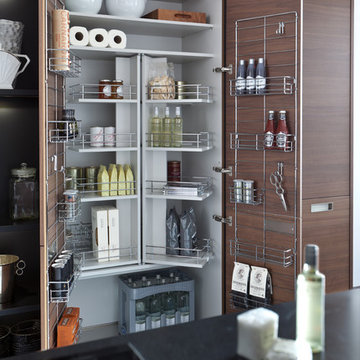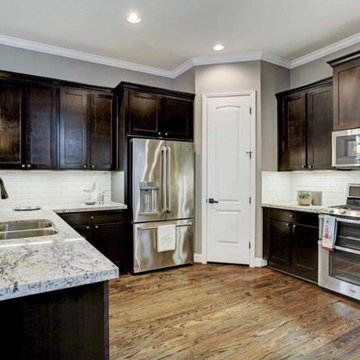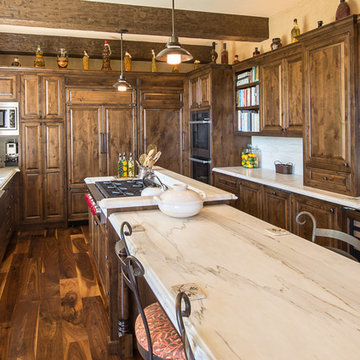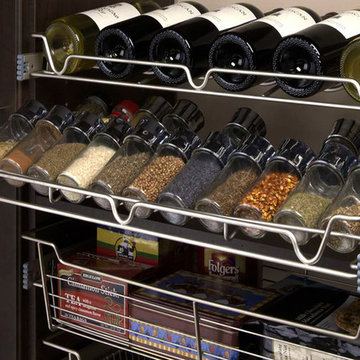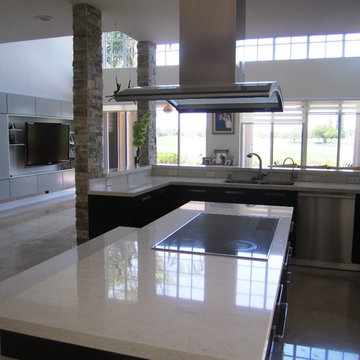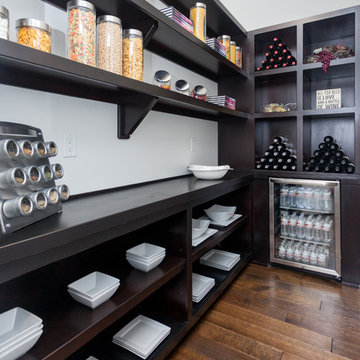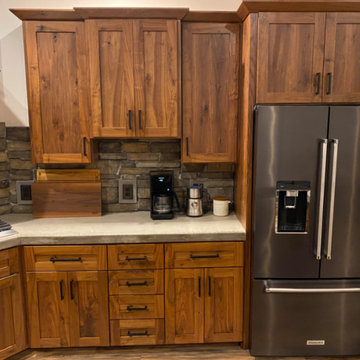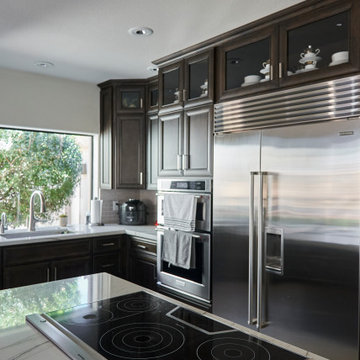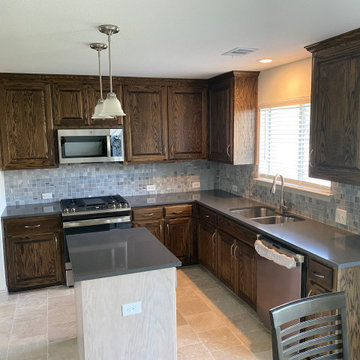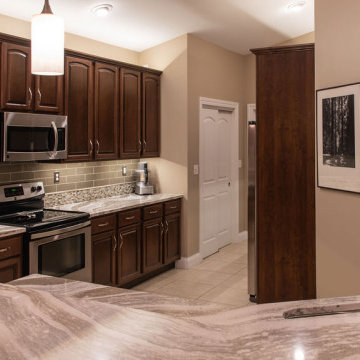Kitchen Pantry with Dark Wood Cabinets Design Ideas
Refine by:
Budget
Sort by:Popular Today
121 - 140 of 3,465 photos
Item 1 of 3
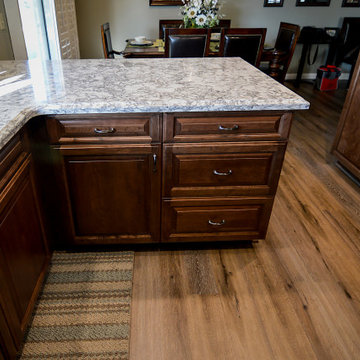
The warmth of this traditional, peninsula style kitchen is so inviting we didn’t want to leave. Starting with the Cherry wood cabinets finished in an Alder stain for a deep color tone, built with matching raised panel doors and drawers. Quartz countertops by Daltile in a Cameo Pearl, finished with an ogee square edge profile detail. For storage space we were able to add a 45 degree cabinet in what would have been dead space, and install a lazy-susan with 3 adjustable shelves. The backsplash through the kitchen was made of the same Quarts, up through the cooking backsplash and the window sill. We did a custom build on the window sill to anchor the window into the kitchen area. Under the window is a cast iron, double bowl, undermount sink by Kohler, with a spot resistant stainless steel faucet made by Moen. Another clear upgrade was the removal of the old florescent, single light fixture, and replacement of it with multiple 4” recessed lights. Black stainless steel appliances, and crown moldings on each cupboard finish off the area beautifully. For continuity we upgraded the guest bathroom that sits just off of the kitchen, and living space, with the same cabinets and countertops, also utilizing matching fixtures and hardware. And to tie the area together we replaced all of the flooring in these, and the surrounding rooms, with a waterproof laminate that has the look and feel of a true hardwood floor.

A scullery is like a mud room for a kitchen; sometimes we design these areas as a true working kitchen. This scullery functions as a pantry, storage area, baking counter and supplement to the butler's pantry. The beautiful brass accents look fantastic with the black cabinetry, white subway tile and quartz counter-tops!
Meyer Design
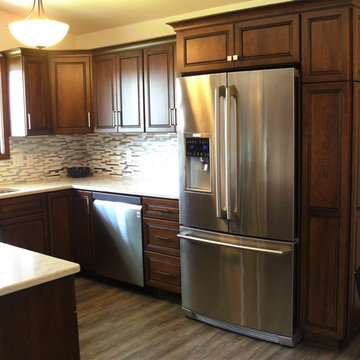
By turning the pantry and making it accessible from the end we didn't intrude into the floor space as much, and even at 12" deep, the pantry still has a lot of storage inside.
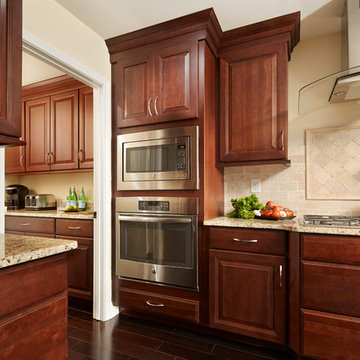
Atlanta Georgia 12’ by 19’ kitchen renovation featuring CliqStudios Carlton full-overlay cabinets finished in a gorgeous Cherry Russet, an impressive 8-foot by 5-foot island and two extra feet of cabinet storage along a side wall where a garage access door was moved.
CliqStudios Kitchen Designer: Karla R
Cabinet Style: Carlton
Cabinet Finish: Cherry Russet
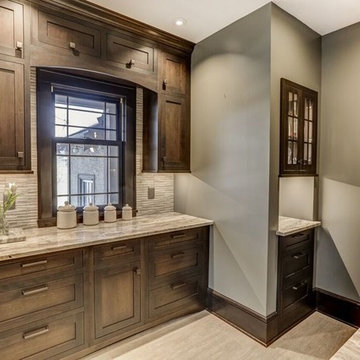
This St Paul kitchen looks and feels larger after installing additional cabinet and counter space and maximizing the view.
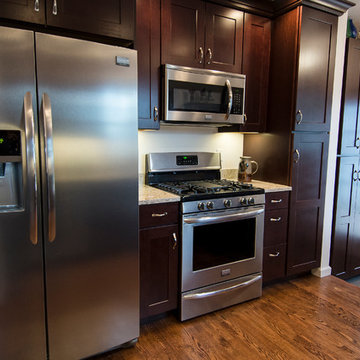
It's hard to believe this is the same home! Dramatic kitchen/mudroom addition by Meadowlark Builders expands the space, light, and functionality of this Ann Arbor home. Jude Walton Photography
Kitchen Pantry with Dark Wood Cabinets Design Ideas
7
