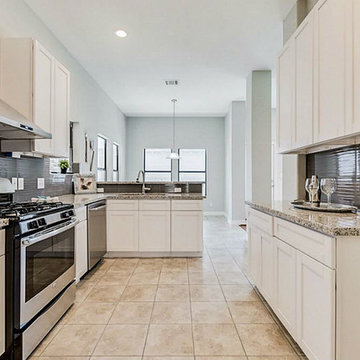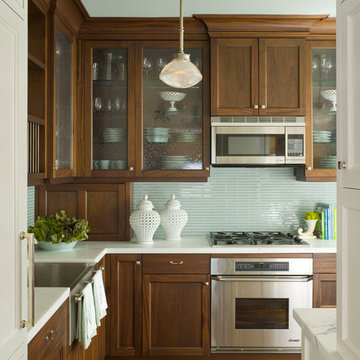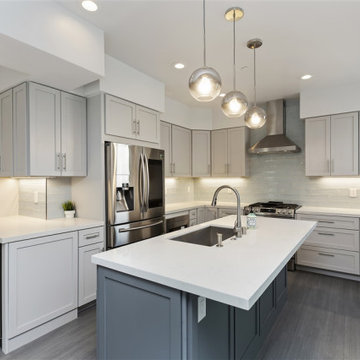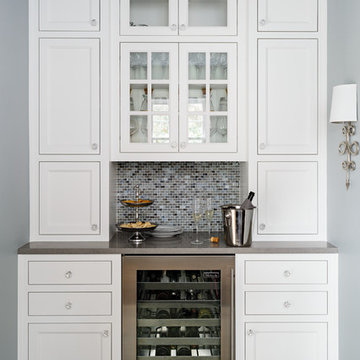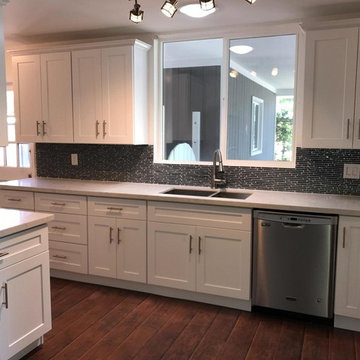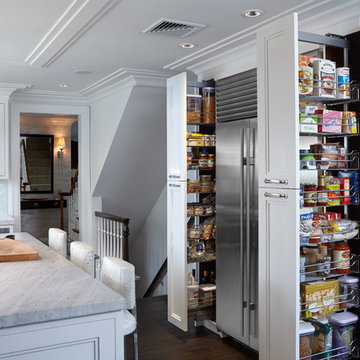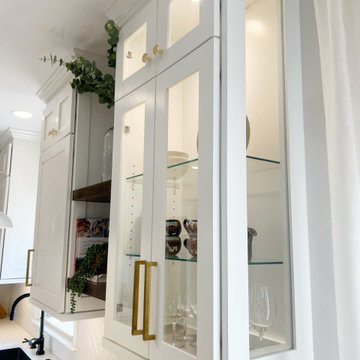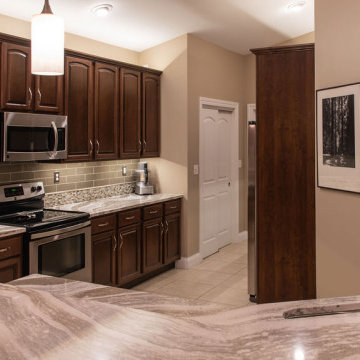Kitchen Pantry with Glass Tile Splashback Design Ideas
Refine by:
Budget
Sort by:Popular Today
121 - 140 of 2,745 photos
Item 1 of 3
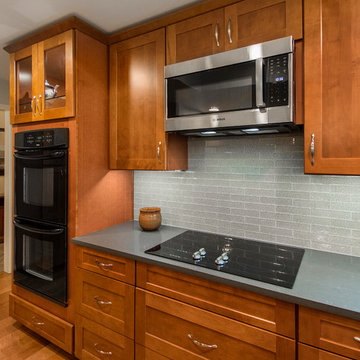
We revamped this client's kitchen, dining area, pantry and laundry room. The homeowners cook a lot and they like to entertain, so they wanted a cleaner, more open feel. The kitchen felt cluttered, the sink was not convenient, they wanted a bar area, more outlets, smooth flooring and more lighting! We removed all existing finishes and took it down to drywall and the concrete slab and started over. We moved the sink out of the corner, installed ceiling height cabinetry giving them additional storage and all new Vicostone Graphite countertops with a contrasting Summer Drought 2"x8" glass backsplash. The water heater that was originally located between the laundry room and the pantry was moved outside, allowing for more kitchen space. Also, the footprint of the original walk-in laundry room was decreased to a laundry closet with bi-fold doors, allowing for even more kitchen space. Gaining the additional square footage in the kitchen allowed for a 6 1/2' island. The sink was moved to the longer side of the kitchen and a new window was added above the new sink, Recessed lights were added, along with a new light fixture above the kitchen table instantly brightening up this space. New Aberdeen wood floors was laid in the kitchen with new tile in the laundry room. To finish it off, we replaced the cooktop with a smooth electric cooktop and the clients are ready to entertain!
Design & Construction by Hatfield Builders & Remodelers | Photography by Versatile Imaging
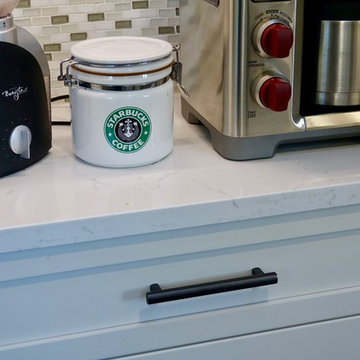
Designer – Tim Moser
Cabinet Maker – Sollera Fine Cabinetry
Door Style – Whistler (Shaker Door Style)
Wood Species – Maple Painted "Silver Cloud"
PentalQuartz "Misterio" Polished Countertop
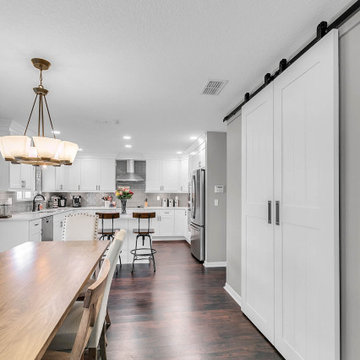
Molly's Marketplace handcrafted these White Sliding Barn Doors to fit our client's pantry opening. We also crafted the Modern Farmhouse Dining Table and stained it in a beautiful Walnut color to really make the space pop!
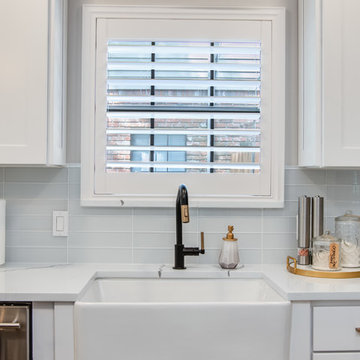
Beautiful white kitchen. White quartz countertops. Expresso island cabinets with grey countertop. Beautiful wood look grey tile. White porcelain farm sink. Gold handles and lights. Glass subway tile. Barn door pantry.
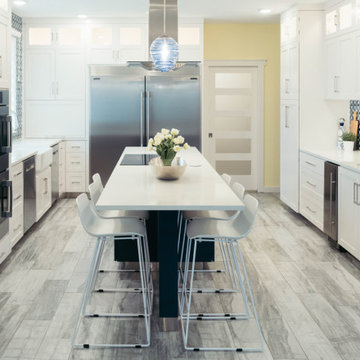
This dark, dreary kitchen was large, but not being used well. The family of 7 had outgrown the limited storage and experienced traffic bottlenecks when in the kitchen together. A bright, cheerful and more functional kitchen was desired, as well as a new pantry space.
We gutted the kitchen and closed off the landing through the door to the garage to create a new pantry. A frosted glass pocket door eliminates door swing issues. In the pantry, a small access door opens to the garage so groceries can be loaded easily. Grey wood-look tile was laid everywhere.
We replaced the small window and added a 6’x4’ window, instantly adding tons of natural light. A modern motorized sheer roller shade helps control early morning glare. Three free-floating shelves are to the right of the window for favorite décor and collectables.
White, ceiling-height cabinets surround the room. The full-overlay doors keep the look seamless. Double dishwashers, double ovens and a double refrigerator are essentials for this busy, large family. An induction cooktop was chosen for energy efficiency, child safety, and reliability in cooking. An appliance garage and a mixer lift house the much-used small appliances.
An ice maker and beverage center were added to the side wall cabinet bank. The microwave and TV are hidden but have easy access.
The inspiration for the room was an exclusive glass mosaic tile. The large island is a glossy classic blue. White quartz countertops feature small flecks of silver. Plus, the stainless metal accent was even added to the toe kick!
Upper cabinet, under-cabinet and pendant ambient lighting, all on dimmers, was added and every light (even ceiling lights) is LED for energy efficiency.
White-on-white modern counter stools are easy to clean. Plus, throughout the room, strategically placed USB outlets give tidy charging options.
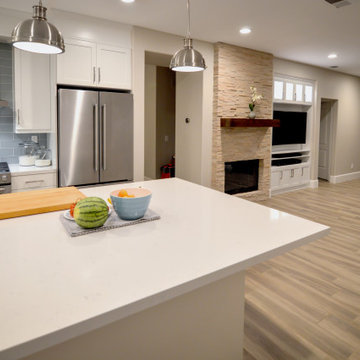
Bringing a dated kitchen back to life has never been more apparent than in this amazing transformation. We all live with our “Just Fine” kitchens for so long. This family had had enough. Today, we bring you this modernized remodel in Corona, CA. The first thing you notice is the stark white shaker cabinets topped with a quartz countertop that mimics Carrara tile. Pendant lights over the new oversized kitchen island, which we extended for seating, top off the look of the new space. Adding light blue, glass tile, in a brick pattern up to the ceiling adds a touch of classic color. Atop the new cabinets is a custom soffit that not only adds character, but helps to conceal the ventilation for the stove and oven vent. A beautiful and useful addition. The kitchen sink is a centerpiece of it’s own, an apron front Kohler, single bowl, porcelain over cast iron masterpiece. Adding a Moen faucet with a built in extendable spray arm attachment conforms with the clean look of the room. As usual we added Lazy Susan’s in the corner cabinets, and banks for full extension drawers into the island for storage and functionality. A couple of accents are the new under cabinet LED lights, and the frosted glass door fronts on both the corner cabinet and the pantry door. But we didn’t stop there! New flooring leads you from the front door, through the kitchen and family room, off into the upgraded powder room. A 6x36 porcelain, commercially rated tile, and of course finished with acrylic grout for cleanliness. In the family room, to bring it up to date as well since it adjoins the kitchen, an all-new fireplace and entertainment center were built. Slate stacked stone, framed outward, to become a focal point in the room sits next to the clean and sturdy new entertainment center. Built with glass door fronts donned with dimmer lights, and bottom cabinets and shelving for the necessities at the bottom of the unit. These homeowners knew just what they wanted, and we were so happy to provide the perfect living space, custom designed for their family.
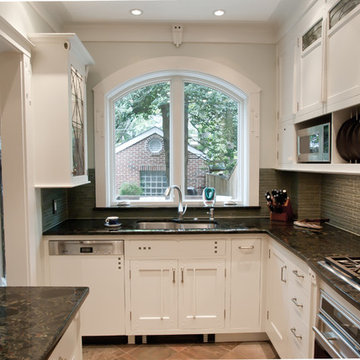
The sliding doors were removed and the hot water radiator relocated to enrich the functionality and beauty of the kitchen. Glass tiles, leaded glass doors, polished granite, interior cabinet lighting, new ceiling lighting along with cabinets that reach the ceiling were designed to visually expand the space. Reflective surfaces assist in expanding the space, as do glass doors because the mind peers beyond the door's face surface. White cabinets and trim with just enough detail and accent so as not to numb the emotion with a hospital quality further expands the sense of the kitchen space. Creativity and an ability to think "outside the box" are necessary for these gems we describe as "row" homes. Restoration when done well is exciting; it's refreshing and delightful. We can not disassociate our emotions from our environments. Why should we? We should strive to be happy within beauty. Part of the Arts and Crafts Movement in America used as its' motto: the Beautiful, the Useful and the Enduring. For an artisan craftsman or designer the motto holds true today. Jaeger & Ernst cabinetmakers, 434-973-7018
Photographer: Greg Jaeger
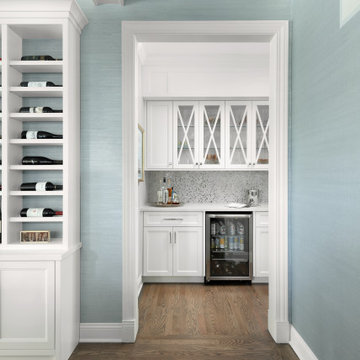
This young family wanted to update their kitchen and loved getting away to the coast. We tried to bring a little of the coast to their suburban Chicago home. The statement pantry doors with antique mirror add a wonderful element to the space. The large island gives the family a wonderful space to hang out, The custom "hutch' area is actual full of hidden outlets to allow for all of the electronics a place to charge.
Warm brass details and the stunning tile complete the area.
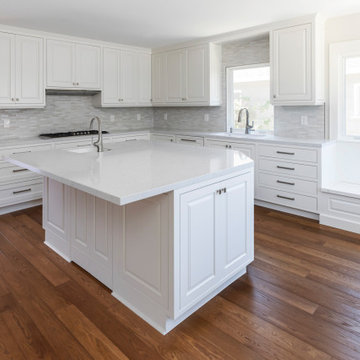
Part of a whole house remodel - Beautiful custom-white kitchen with tons of storage, banquette (also has storage, lift up lids), walk in pantry, wine cooler, steam oven, speed oven, convection oven, trash & recycle bins, custom tile, vegetable sink, LED lighting . . . only the best for this client.
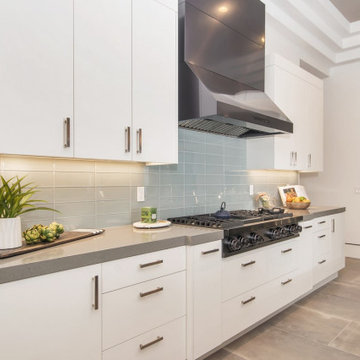
A modern telling of the familiar California-Spanish style with contemporary, chic interiors, dramatized by hues of mineral blues, soft whites, and smokey grays. An open floor plan with a clean feel! Curtained by forest-like surroundings and lush landscaping in the community of Rancho Valencia.
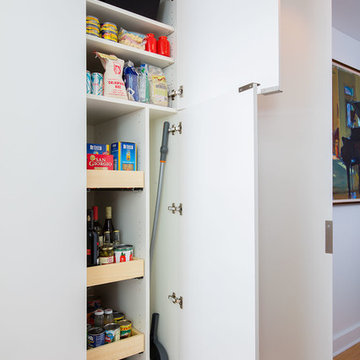
An existing closet in the entry hall was retrofitted with a custom wine rack, a food pantry with adjustable rollout shelves, and space for cleaning supply storage.
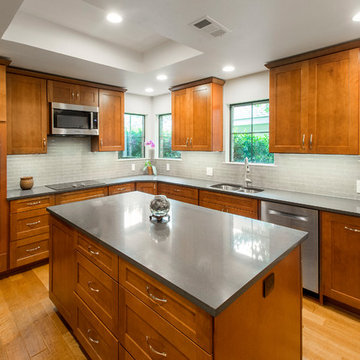
We revamped this client's kitchen, dining area, pantry and laundry room. The homeowners cook a lot and they like to entertain, so they wanted a cleaner, more open feel. The kitchen felt cluttered, the sink was not convenient, they wanted a bar area, more outlets, smooth flooring and more lighting! We removed all existing finishes and took it down to drywall and the concrete slab and started over. We moved the sink out of the corner, installed ceiling height cabinetry giving them additional storage and all new Vicostone Graphite countertops with a contrasting Summer Drought 2"x8" glass backsplash. The water heater that was originally located between the laundry room and the pantry was moved outside, allowing for more kitchen space. Also, the footprint of the original walk-in laundry room was decreased to a laundry closet with bi-fold doors, allowing for even more kitchen space. Gaining the additional square footage in the kitchen allowed for a 6 1/2' island. The sink was moved to the longer side of the kitchen and a new window was added above the new sink, Recessed lights were added, along with a new light fixture above the kitchen table instantly brightening up this space. New Aberdeen wood floors was laid in the kitchen with new tile in the laundry room. To finish it off, we replaced the cooktop with a smooth electric cooktop and the clients are ready to entertain!
Design & Construction by Hatfield Builders & Remodelers | Photography by Versatile Imaging
Kitchen Pantry with Glass Tile Splashback Design Ideas
7
