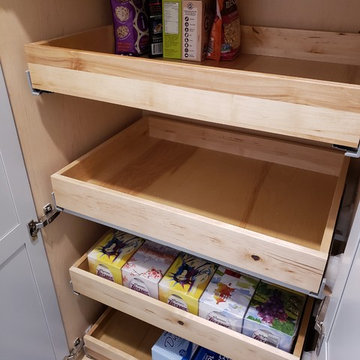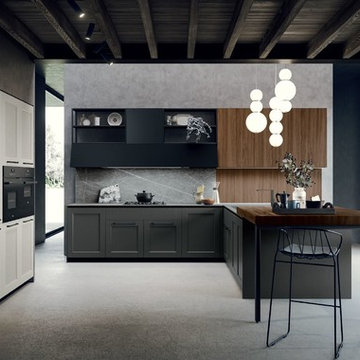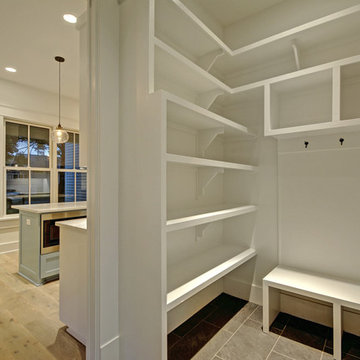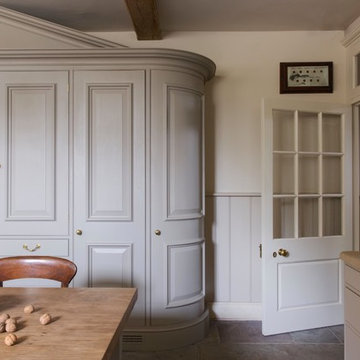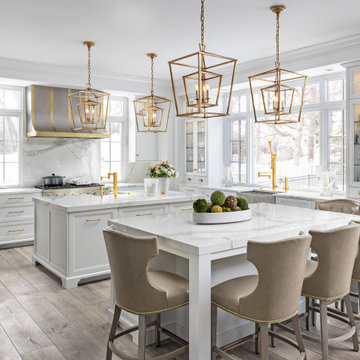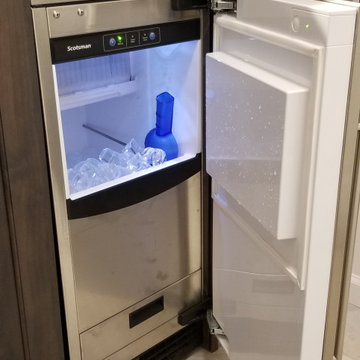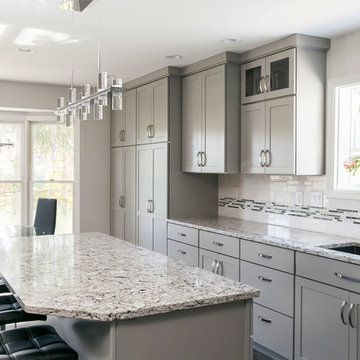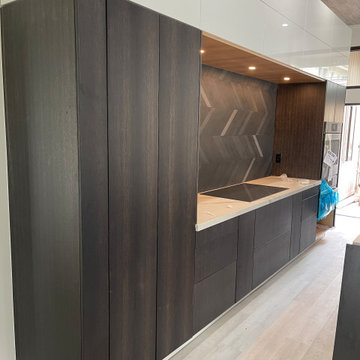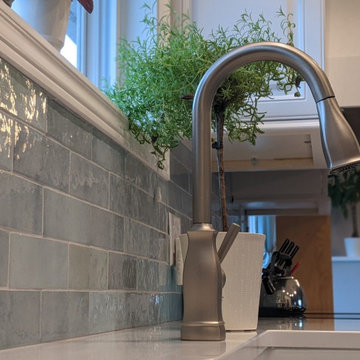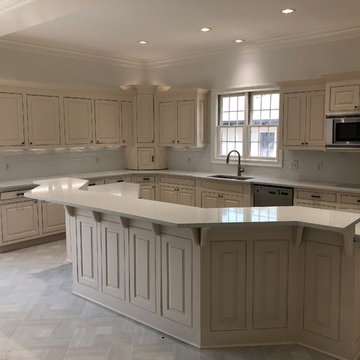Kitchen Pantry with Grey Floor Design Ideas
Refine by:
Budget
Sort by:Popular Today
141 - 160 of 3,062 photos
Item 1 of 3
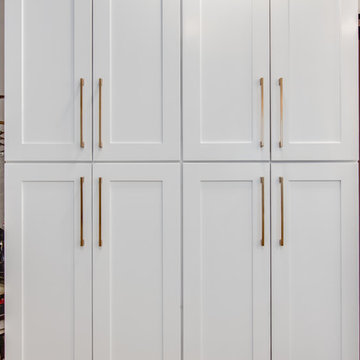
Beautiful white kitchen. White quartz countertops. Expresso island cabinets with grey countertop. Beautiful wood look grey tile. White porcelain farm sink. Gold handles and lights. Glass subway tile. Barn door pantry.
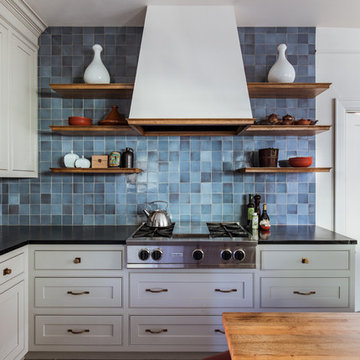
Remodel by Tricolor Construction
Interior Design by Maison Inc.
Photos by David Papazian
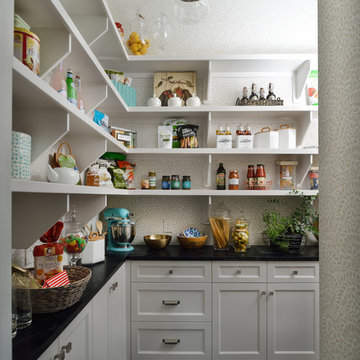
Miro Dvorscak
Peterson Homebuilders, Inc.
Cindy Aplanalp-Yates & Chairma Design Group
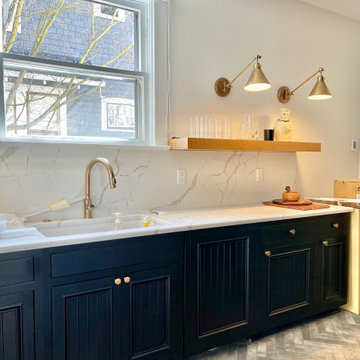
Update on a lovely Four Square Portland Home. This kitchen was renovated for ease of use, no uppers with more storage hidden in the pantry wall on the left.
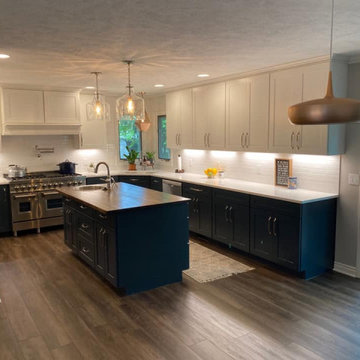
Navy & White Kitchen Remodel
A family with six children needs a lot of counterspace and storage! This fresh and fun kitchen was updated with a larger pantry & a 48" range. Kemper Maritime Maritime Blue base cabinets and White painted wall cabinets in a full overlay Marimac Doorstyle. The hood was custom built on site to accommodate the new range. The base cabinets include roll trays and a double wastebasket cabinet.
Photo by Straight Arrow Customs, LLC
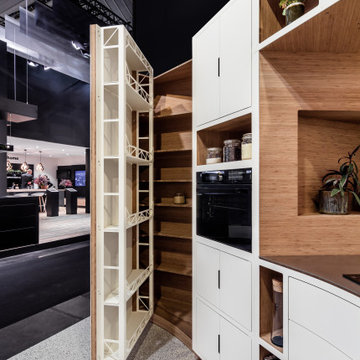
Cuisine toute hauteur courbe. Porte de garde-manger avec rangement, portes fines, électroménager intégré. Acier blanc, bambou et plan de travail inox brossé.

Kitchen remodeling with extension. We move the wall between the living room and the kitchen. We supported it with Anthony Power beam. After getting the structural and architectural and engineering plan. The style of the cabinets was a shaker white and grey solid wood cabinet with custom-made upper cabinets to fit the design that was made by the designer. We did a custom-made kitchen pantry and a door that matches the color of the island, and we made a custom pantry vent hood. The countertop was from quartzite with a farmhouse sink. We used white backsplash tiles from ceramic (3 by 6) tile with grey grout to match the color combination. We used laminate wood for the ceiling which gives the look of the wood. The flooring was (12 by 24) from porcelain that looks like concrete. Lighting is LED light 6 inches (recessed can lights). The appliance finish was stainless steel, and the overall look was wonderful and very functional and ended with 100% customer satisfaction.

OPEN KITCHEN WITH QUARTZ COUNTER, MAPLE CABINETS, OPEN SHELVING, SLIDING BARN DOOR TO PANTRY, BUTCHER BLOCK COUNTERS, FARMHOUSE SINK , EXPOSED CHICAGO COMMON BRICK, WALK-IN PANTRY
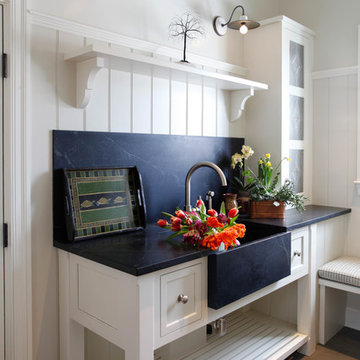
The potting sink, in the mudroom -- a farm sink made of soapstone, a storage cabinet with tin panels and lots of flowers make this space so charming.
Photo by Mary Ellen Hendricks
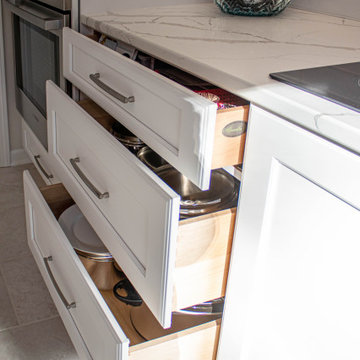
Greenfield Cabinetry Hancock door style with reverse raised panel in Chalk painted finish were installed in this kitchen. Amenities included are: roll-out trays, drawers, double wastebasket cabinet, tray dividers, pantry pull-out, diagonal super susan, and peg drawer inserts. MSI Calacatta Laza Quartz with ¼” double roundover edge are installed in the kitchen and desk area. The tile backsplash is Craft II White Gloss 3x12 tile on the range and sink walls. A Blanco Precis double bowl kitchen sink with 1-3/4” low divide in white with a Moen Arbor U faucet with pull-down spray. A new Andersen 400 Series window was installed in the kitchen. In the kitchen pantry, custom ¾” birch plywood shelving was installed. Three custom floating shelves were installed over the desk area. Daroca 12x24” Atar tile was installed on the floor.
Kitchen Pantry with Grey Floor Design Ideas
8
