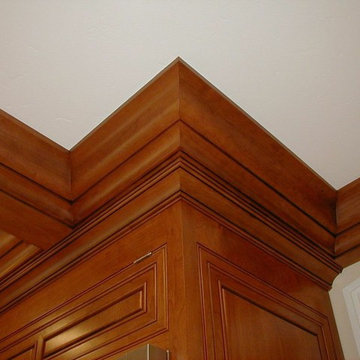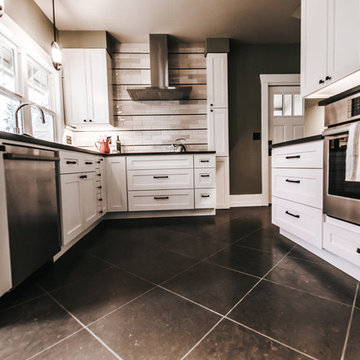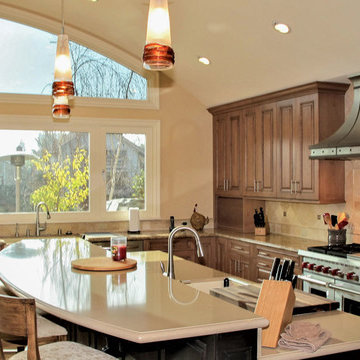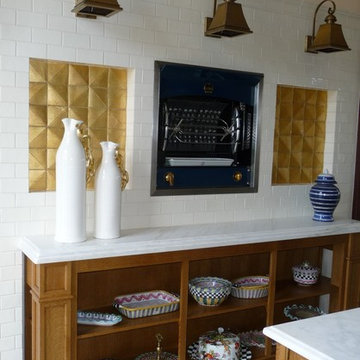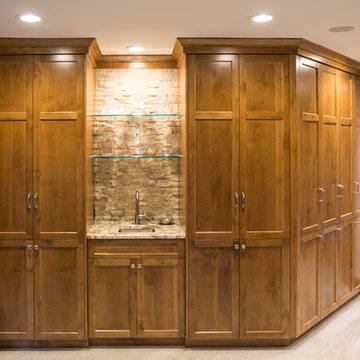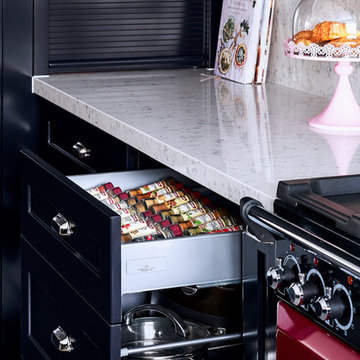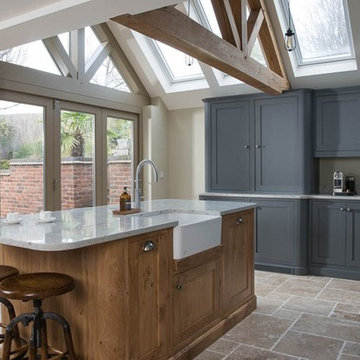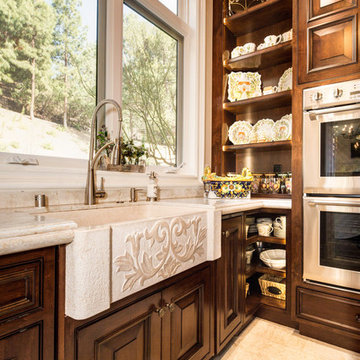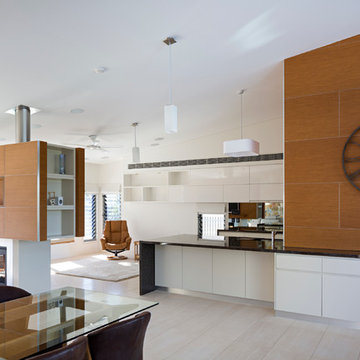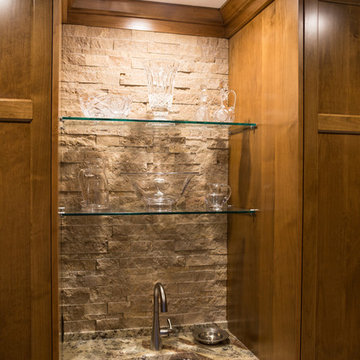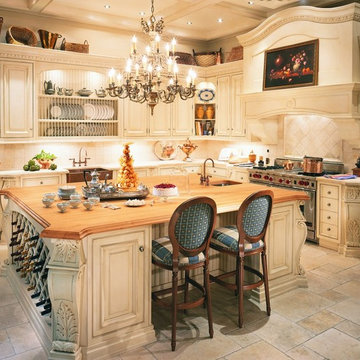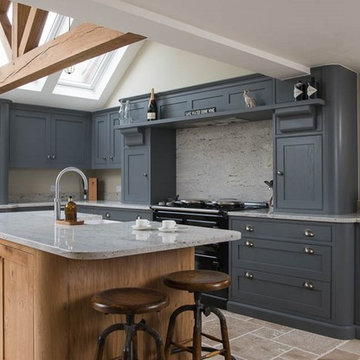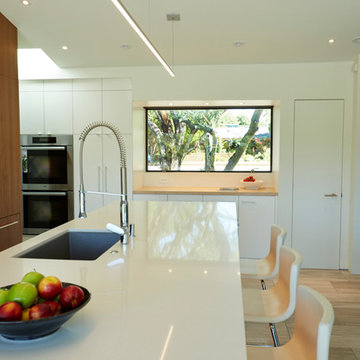Kitchen Pantry with Limestone Floors Design Ideas
Refine by:
Budget
Sort by:Popular Today
121 - 140 of 262 photos
Item 1 of 3
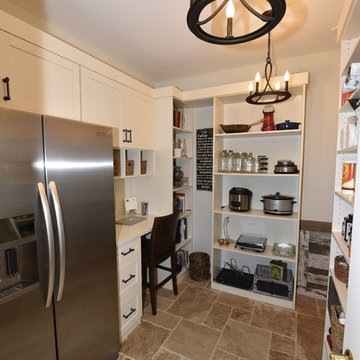
The owner wanted to change the interior of their home from mid-90s transitional to a French/Tuscan eclectic/farm/rustic look. She had a photo of the perfect look, so we incorporated elements from the picture in different ways. Adding reclaimed wood to the family room opening, and repeating the element on the custom range hood, adding stone veneer and a banquette to the turret-shaped breakfast nook, wrought iron details, a hint of cerulean blue in the open cabinet sections, rustic random size tile floor, and other visual elements. Custom color paint and glaze cabinetry provides a serene background. We needed to make space for a lot of appliances--Sub Zero 36" all-refrigerator, Sub Zero drawer freezer (island), oven, steam oven, warming drawer, microwave and coffee system--didn't allow for much cabinetry in the room, so we made every inch count in the kitchen, and expanded the pantry to a walk-through, and included a mini office. This is the mud room/garage entry to the walk-through pantry. Reclaimed paneling on the right wall is the same as the ceiling detail in the family room. Shelving on this side of the room holds picnic supplies, paper goods, small appliances, and office materials,
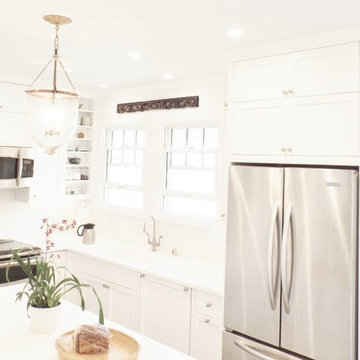
The kitchen has a typical Hawaiian type 9 foot ceiling and the stacked wall cabinet look is really a 52" high cabinet with 2 top doors. A common construction issue was the original ceiling was significantly sloped generating large clearance variations affecting the crown installation. Solution was to build back the ceiling to be level to the top of the wall cabinets. Great work by the customer selected contractor (Landmark Pacific Builders). Photo By; Randy Trager
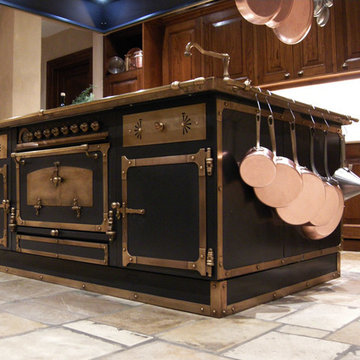
An antique reclaimed custom Italian oven showcased in an award winning design Italian Villa featuring our old salvaged Arcane Limestone Floors installed with a dark 'hay Stack' gout lines.
The grout color selection added more uniformity to our stone and helped darken the overall Hue of the Stone floor so it seamlessly blends with its darker environment.
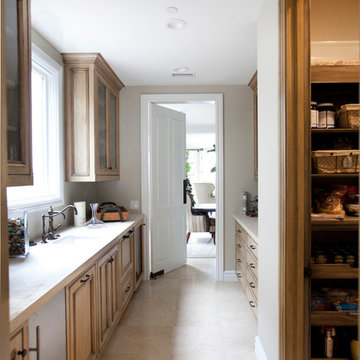
Custom shelving is 2" thick eastern pine with a natural edge cut from tree. Finished with a custom stain to enhance the natural grain of the wood and highlighted with driftwood colors to enrich complete driftwood theme throughout house.
Range hood is custom made french beaumier limestone slab.
Photography: Jean Laughton
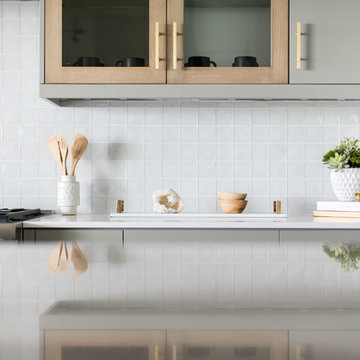
Kitchen
Interior Design by Blackband Design
Home Build by SC Homes
Photography by Ryan Garvin
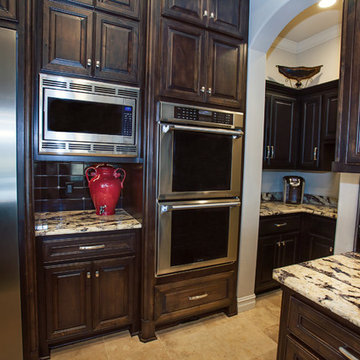
LSDPhotography/Lisa S. Dunham
Integration for stainless steel appliances, back pantry and coffee bar cabinetry coordinated with black backsplash
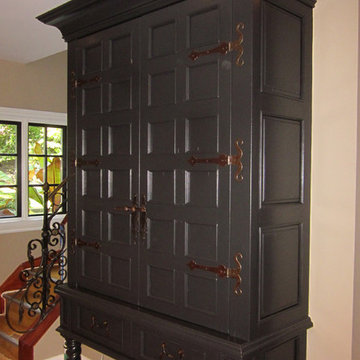
Classic wood cabinetry refinished in a clean and modern charcoal gray gloss paint treatment by the artisans of AH & Co. out of Montclair, NJ.
Kitchen Pantry with Limestone Floors Design Ideas
7
