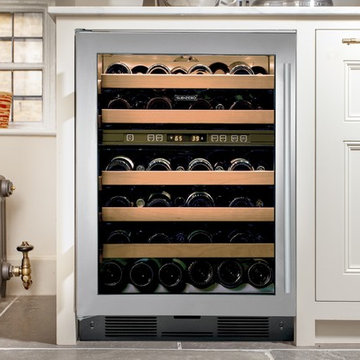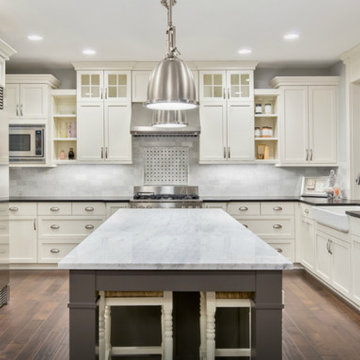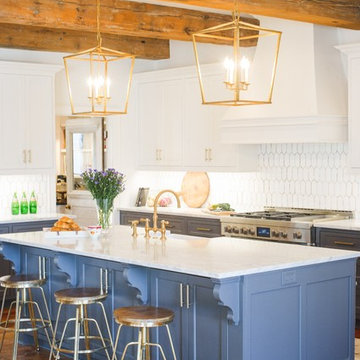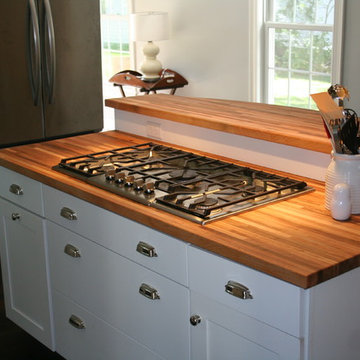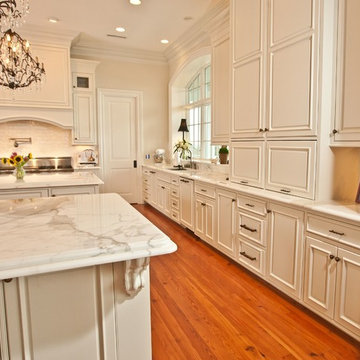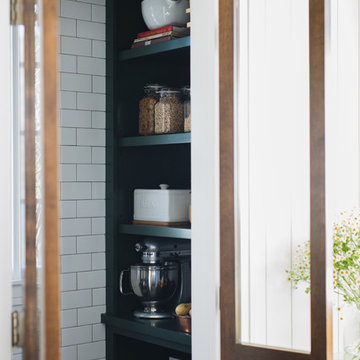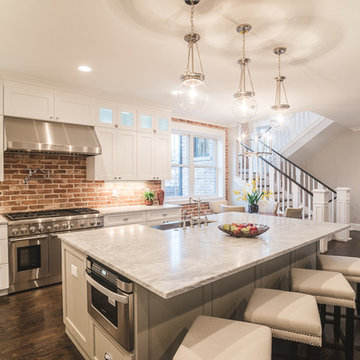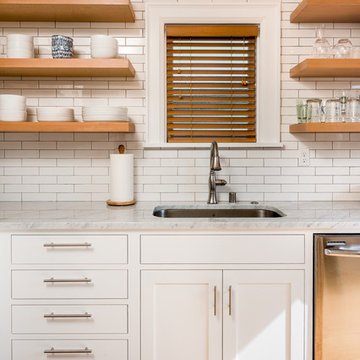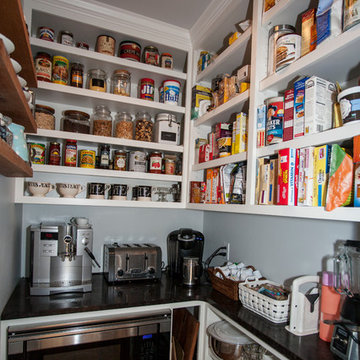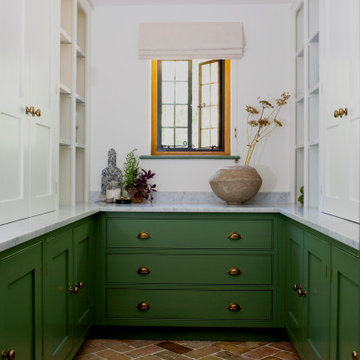Kitchen Pantry with Marble Benchtops Design Ideas
Refine by:
Budget
Sort by:Popular Today
41 - 60 of 3,896 photos
Item 1 of 3

This amazing Birmingham home was built in 1925. The wonderful homeowners completely remodeled and restored this historic treasure. They have mixed in new cabinetry and fixtures with tons of vintage and heirloom pieces of their own to create a fabulous home that is updated and relevant to the style of the time when the home was built. Wellborn cabinets are throughout the home. Mostly shaker style in either Glacier white or Dove Gray. These cabinets are complimented by gorgeous natural marble countertops in most areas. It was great to watch the transformation of this amazing home! Glad to be a part of this entire project!
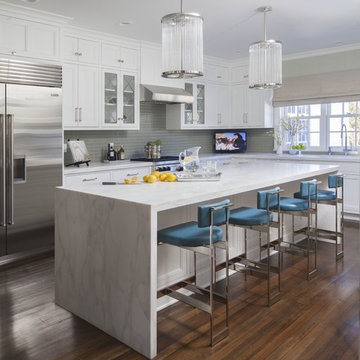
Modern white and grey kitchen with glass and nickel pendant lights, stainless steel appliances and modern stainless and leather barstools.

The formal dining room with paneling and tray ceiling is serviced by a custom fitted double-sided butler’s pantry with hammered polished nickel sink and beverage center.

This homeowner lived on a very prominent golf course and wanted to feel like he was on the putting green of the 9th hole while standing at his family room window. The existing layout of the home had the garage enjoying that view with the outdated dining room, family room and kitchen further back on the lot. We completely demoed the garage and a section of the home, allowing us to design and build with that view in mind. The completed project has the family room at the back of the home with a gorgeous view of the golf course from two large curved bay windows. A new fireplace with custom cabinetry and shelf niches and coffered high ceilings makes this room a treasure. The new kitchen boasts of white painted cabinetry, an island with wood top and a 6 burner Wolf cooktop with a custom hood, white tile with multiple trim details and a pot filler faucet. A Butler’s Pantry was added for entertaining complete with beautiful white painted cabinetry with glass upper cabinets, marble countertops and a prep sink and faucet. We converted an unused dining room into a custom, high-end home office with beautiful site- built mahogany bookcases to showcase the homeowners book collections. To complete this renovation, we added a “friends” entry and a mudroom for improved access and functionality. The transformation is not only efficient but aesthetically pleasing to the eye and exceeded the homeowner’s expectations to enjoy their view of the 9th hole.

Bar/Pantry area of a an adjacent open plan Kitchen and Living space comes together with a colaboration between designers Scott Seibold of Canterbury Design and Kristina Bade Sweeney of Kristina Bade Studios.
Kitchen Pantry with Marble Benchtops Design Ideas
3
