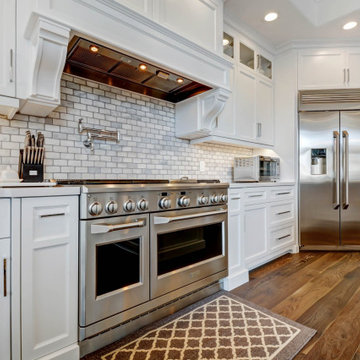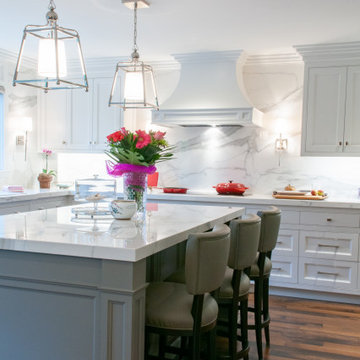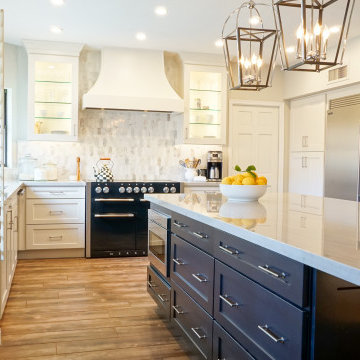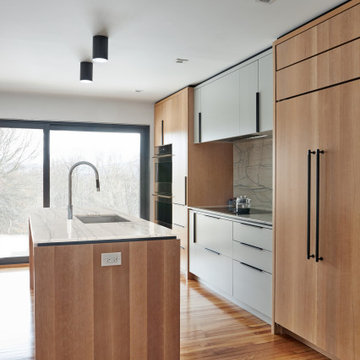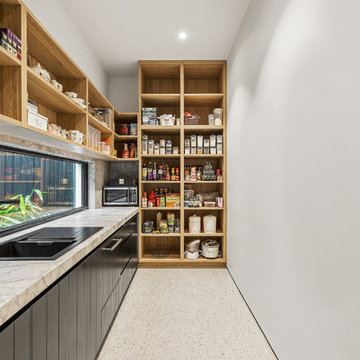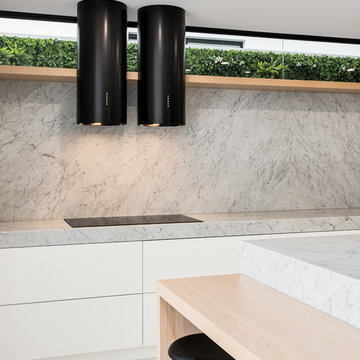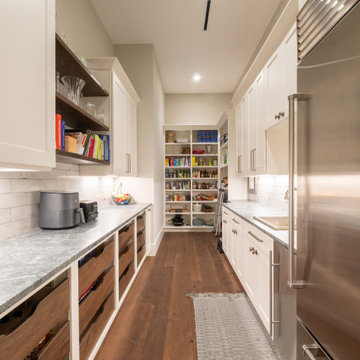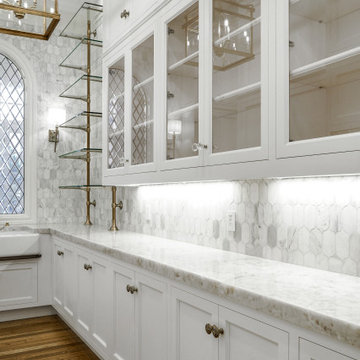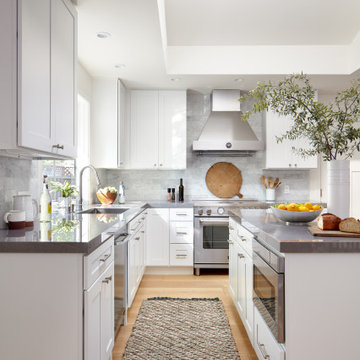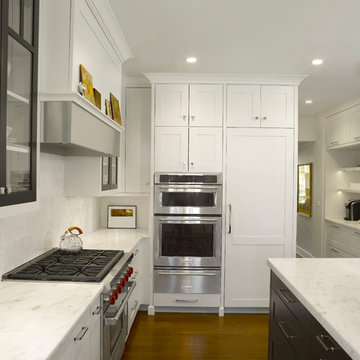Kitchen Pantry with Marble Splashback Design Ideas
Refine by:
Budget
Sort by:Popular Today
241 - 260 of 2,055 photos
Item 1 of 3
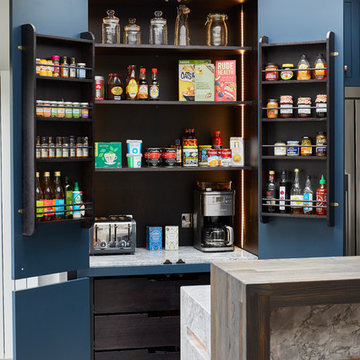
The pantry includes, spice racks, pullout drawers, a worktop for appliances, adjustable shelves and light sensor LED lighting.
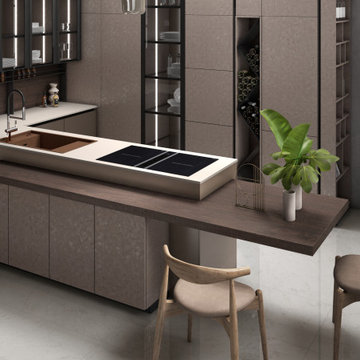
The open wine cellar column is
one of the special features of our
Ares Collection project. It is made
of anodized sheet metal and adds a
strikingly elegant touch to the kitchen
layout.

A dynamic marble back splash behind the gas range is a compelling focal point. A flat, easy-to-clean, custom, stainless-steel plate frames the exhaust fan in the bridge above the range. Two islands & ceiling-high cabinetry quadruple the previous counter & storage space. The seven foot prep island services the 48” paneled refrigerator & 48” gas range & includes 2nd sink, 2nd dishwasher & 2nd trash/recycling station, while the nine foot multipurpose island with seating services three work stations with multiple storage options for each workstation. Both sink spigots are touch-less & are fed by whole-house water filtration system.
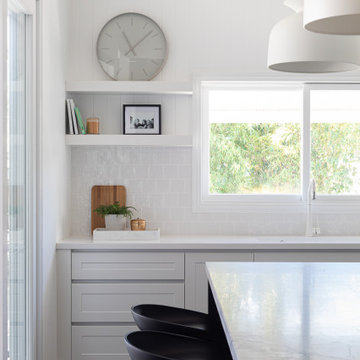
This classic Queenslander home in Red Hill, was a major renovation and therefore an opportunity to meet the family’s needs. With three active children, this family required a space that was as functional as it was beautiful, not forgetting the importance of it feeling inviting.
The resulting home references the classic Queenslander in combination with a refined mix of modern Hampton elements.

This kitchen's timeless look will outlast the trends with neutral cabinets, an organic marble backsplash and brushed gold fixtures. We included ample countertop space for this family of four to invite friends and entertain large groups. Ten foot ceilings allowed for higher wall cabinets for a more dramatic space.
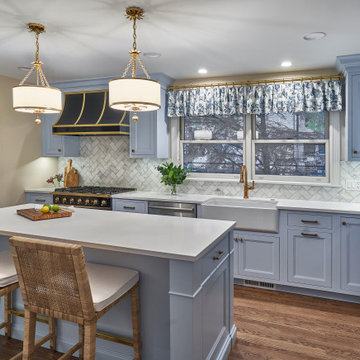
This kitchen was transformed from a small galley kitchen to this beautiful space. A powder room was relocated and the family room was opened up to gain better use of the space in this older home.
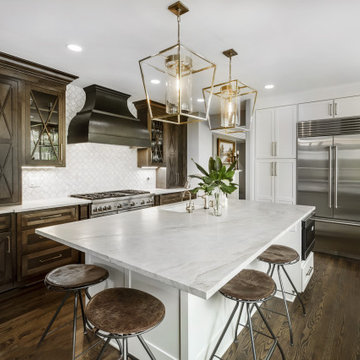
Two toned cabinets add visual interest to the space. Creamy white cabinets on the periphery and island keep things light and bright and the warm chocolate cabinets on the range wall draw attention to the focal wall with the gorgeous, custom metal hood and marble mosaic backsplash.
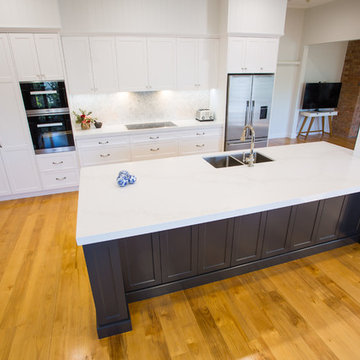
Main kitchen with combined butlers pantry and laundry behind sliding barn door.
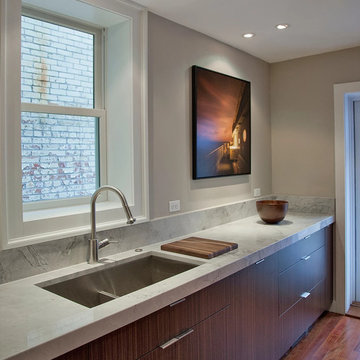
Custom Kitchen in NW DC, with Modern Flat Slab Doors in Rio - Satin Rosewood Finish. All Soft-/Self-Closing Hardware. Built-in Refrigerator, Dishwashers with Custom Grain-Matched Panels. Integrated Dog Bowl. Custom Enclosure and Doors for Laundry, Utility and Mechanical Closets. Clean, Simple Lines. Can you see the Two Dishwashers?
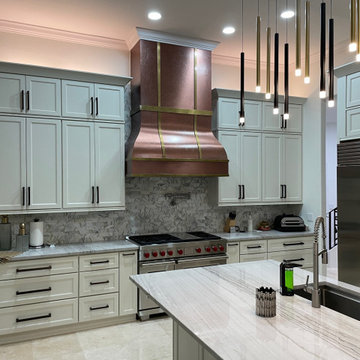
Removing old cabinets, removing a wall to open up kitchen lay out. Installing custom cabinets, custom copper hood and multi color quartz
Kitchen Pantry with Marble Splashback Design Ideas
13
