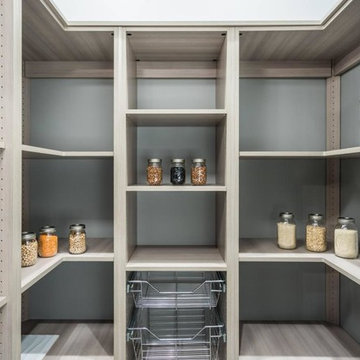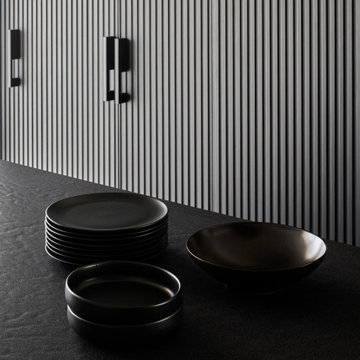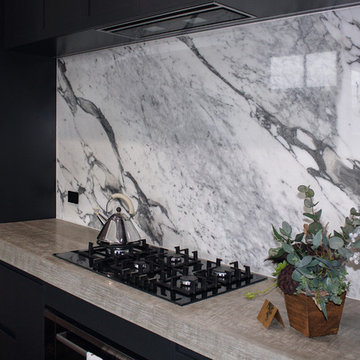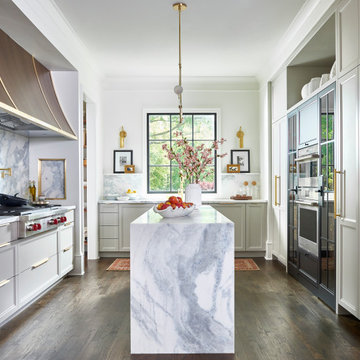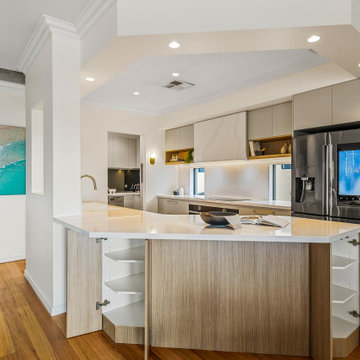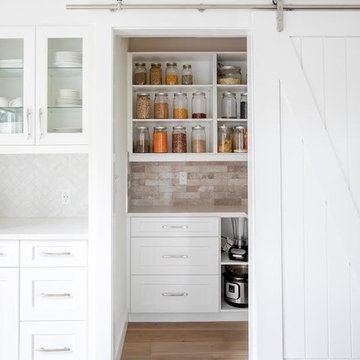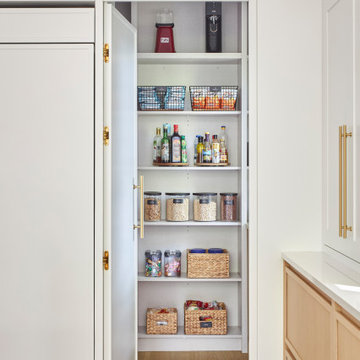Kitchen Pantry with Marble Splashback Design Ideas
Refine by:
Budget
Sort by:Popular Today
81 - 100 of 2,053 photos
Item 1 of 3
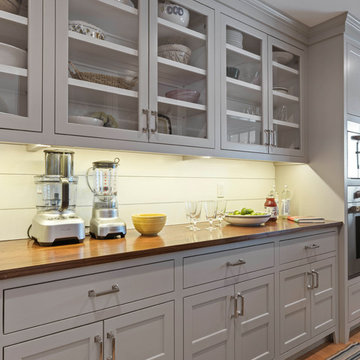
Photography by Susan Teare • www.susanteare.com
Architect: Haynes & Garthwaite
Redmond Interior Design

The most elegant, cozy, quaint, french country kitchen in the heart of Roland Park. Simple shaker-style white cabinets decorated with a mix of lacquer gold latches, knobs, and ring pulls. Custom french-cafe-inspired hood with an accent of calacattta marble 3x6 subway tile. A center piece of the white Nostalgie Series 36 Inch Freestanding Dual Fuel Range with Natural Gas and 5 Sealed Brass Burners to pull all the gold accents together. Small custom-built island wrapped with bead board and topped with a honed Calacatta Vagli marble with ogee edges. Black ocean honed granite throughout kitchen to bring it durability, function, and contrast!
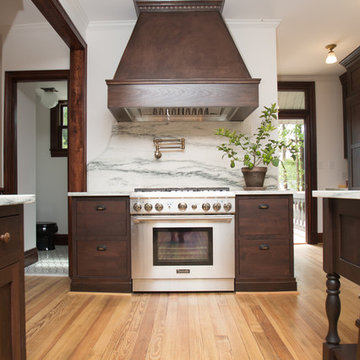
Dark Stained Cabinets with Honed Danby Marble Counters & Exposed Brick to give an aged look. Custom Wood Hood & Marble Backsplash around Range.
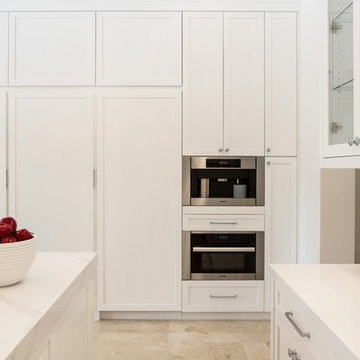
Complete Home Remodeling and Interior Design of a 1980 Mediterranean style home in Miami.

Open and spacious kitchen layout was designed to encourage free flow between all spaces as well as functionality. A walkthrough pantry/mud room adjacent to the kitchen offers additional counter and shelving space to hide appliances and coral messes. Open style shelving keep functional and decorative items such as glasses and bowls withing easy reach.
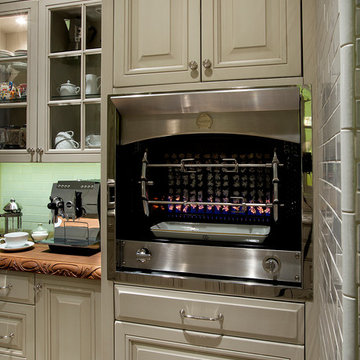
For this gourmet kitchens design we used white subway tile as a backsplash and stainless steel appliances throughout.
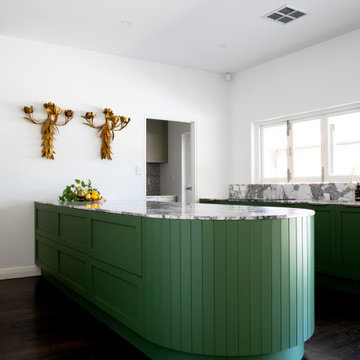
With a carefully executed choice of colour to provide a true feature point in the some what
monochromatic home.
With ultra rich cote de’zure marble tops, such a stunning contrast to this open plan living
space oozing drama and a sense of quirkiness.
A simple yet highly functional and timeless design.
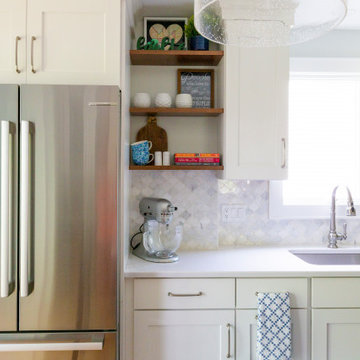
Coastal blueberry and white kitchen in central new jersey. The deep wood accents make the white and blue pop and add a warmth to the space.
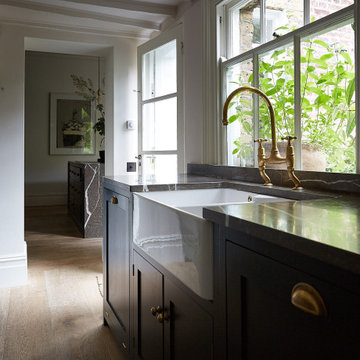
beautiful hand built kitchen, in dark green with marble work tops and an oak floor.
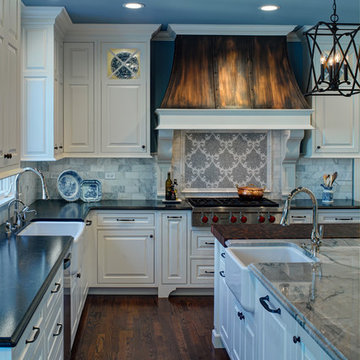
Inspiration can come from many things. In the case of this kitchen remodel, it’s inspiration came from the handcrafted beauty of the homeowner’s Portuguese dinnerware collection and their traditional elegant style.
How do you design a kitchen that’s suited for small intimate gatherings but also can accommodate catered parties for 250 guests? A large island was designed to be perfect to cozy up to but also large enough to be cleared off and used as a large serving station.
Plenty of storage wraps around the room and hides every small appliance, leaving ample spare countertop space. Large openings into the family room and solarium allow guests to easily come and go without halting traffic.
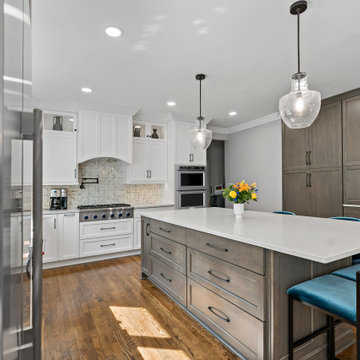
This gorgeous kitchen was a dream come true for the homeowner tired of non-functional layout and outdated finishes. Spacious island with generous seating, transitional styling and generous storage are the highlights of this space.
This project was build by MOSS Buiding and Design.
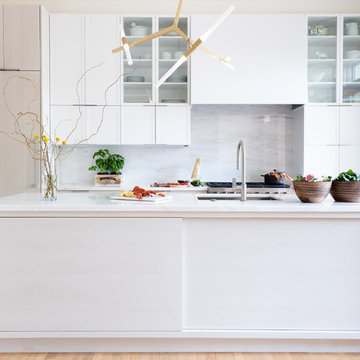
Washington DC - Mid Century Modern with a Contemporary Flare - Kitchen
Design by #JenniferGilmer and #ScottStultz4JenniferGilmer in Washington, D.C
Photography by Keith Miller Keiana Photography
http://www.gilmerkitchens.com/portfolio-view/mid-century-kitchen-washington-dc/
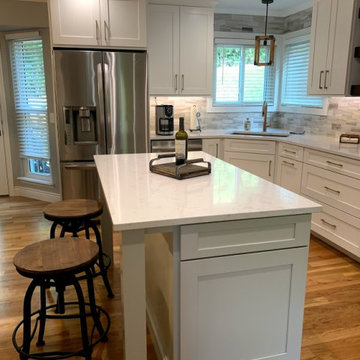
Stunning....is how this project turned out.
We removed the desk area, wet bar behind it, and the powder room to the left of these areas.
This allowed for them to not see in the powder room when you walk in the front door and open up the space so the table was not so cramped with the island. The custom made wood distressed shelves, marble back splash that runs up and around the windows connecting this space together. With a hidden chalk board behind a false door to hide all the HVAC pipes running to the second level. Lots of extra efficient storage, with some to spare.
The soft brushed gold hardware and the brushed gold faucet mixed with the black metal and wood tones pairs perfectly with the space.
The gas oven has 2 ovens but with a squeeze of the door it becomes one big oven !
The crown molding wraps around the entire space creating a bond between the eating space and the kitchen area. Installed 4" can lights, cabinet lighting, decorative lights over the sink and the table.
These clients were amazing to work with I enjoyed every second from start to finish.
Kitchen Pantry with Marble Splashback Design Ideas
5
