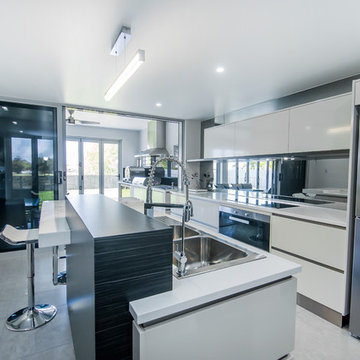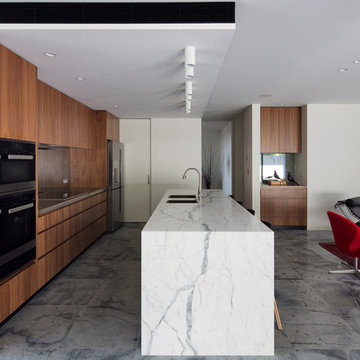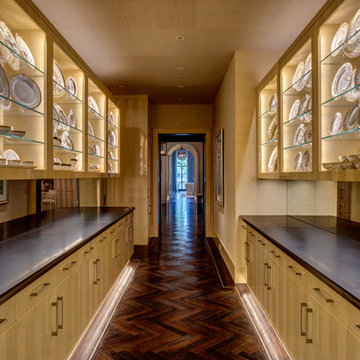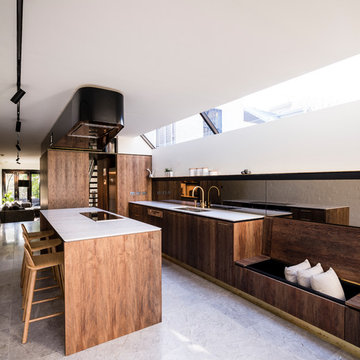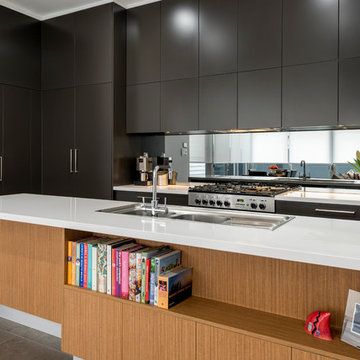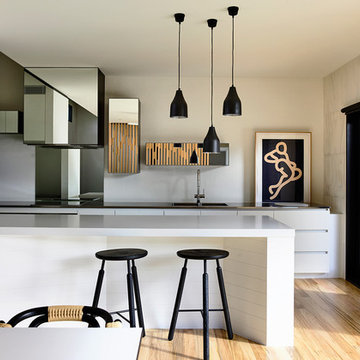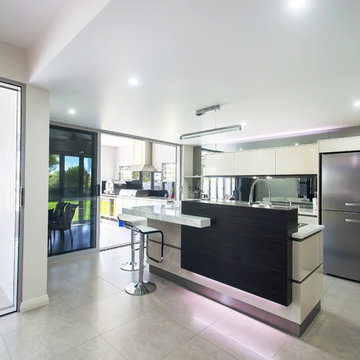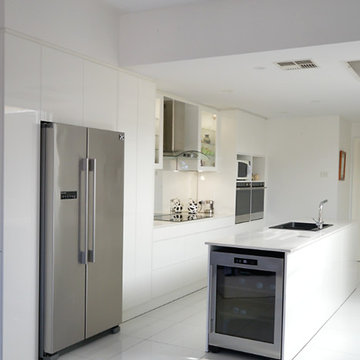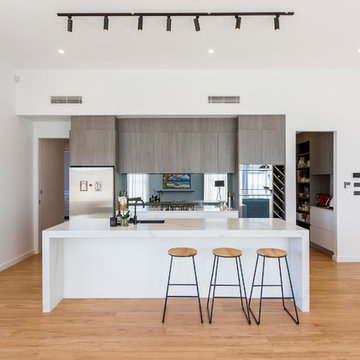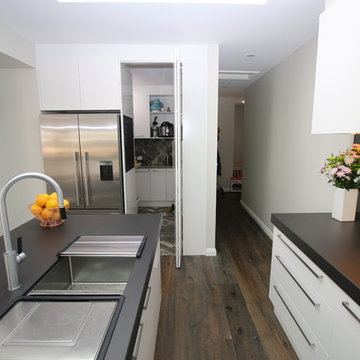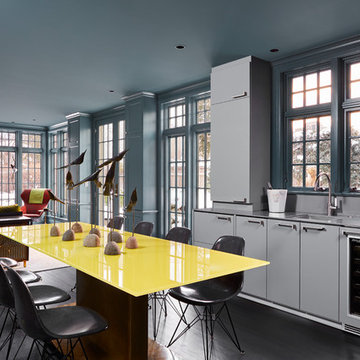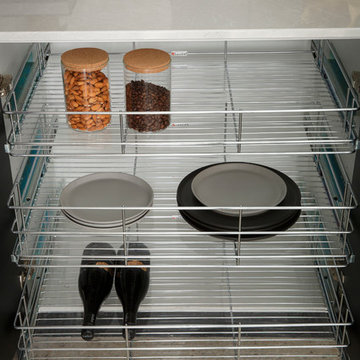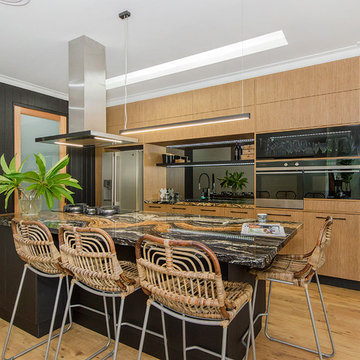Kitchen Pantry with Mirror Splashback Design Ideas
Refine by:
Budget
Sort by:Popular Today
161 - 180 of 424 photos
Item 1 of 3
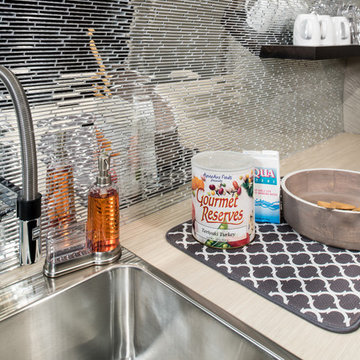
PROJECT AIRSTREAM
Challenge:
Tiny 8' round Kitchen
Curved walls, floor and ceiling
Limited storage space available
No Windows
No Way out!
ENTER... Robeson Design :-)
Family of 4 contacted us after following us on YouTube. Their inquiry... Have you ever designed a home 20' underground?
WHAT???
Did you say "Underground" ?
Heres how we did it...
(Tiny 8' round Kitchen)
Used a reflective mirror tile to cover the wall above the sink and prep area providing light, reflection and an illusion of space. Light grey paint with dark walnut stained woodwork provided a visually appealing contrast.
Minimalist low profile chrome and stainless appliances and plumbing fixtures.
Ran the flooring: striped carpet and vinyl flooring, horizontally to emphasize the width.
(Curved walls, floor and ceiling)
Design custom furniture and built-in pieces with rounded sides to fit the tube perfectly.
Furniture pieces convert for multiple uses... we call it our "Transformer Furniture"
(Limited storage space available)
Hidden storage in, below, beneath, above and atop without you even knowing it :-) Its functional AND fashionable all at the same time.
(No Windows)
Commissioned a hand painted mural in selected areas adding color, texture, visual interest and most important an illusion of perspective that takes your eye beyond the 8' steel walls.
(No Way out!)
Heck, Project Airstream turned out so Amazing... why would you ever want to leave :-)
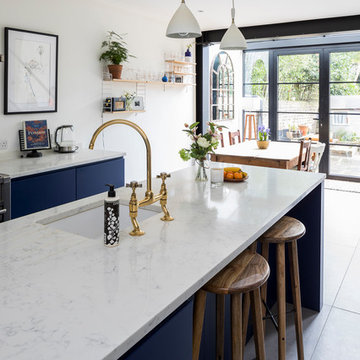
This bespoke kitchen / dinning area works as a hub between upper floors and serves as the main living area. Delivering loads of natural light thanks to glass roof and large bespoke french doors. Stylishly exposed steel beams blend beautifully with carefully selected decor elements and bespoke stairs with glass balustrade.
Chris Snook
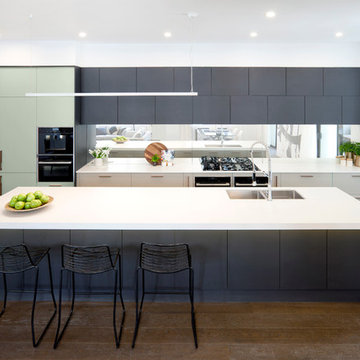
Photography: Shania Shegedyn
The duo from Geelong have created a modern kitchen with an Art Deco twist fitting the heritage of the building.
Colour and texture have been used in interesting and refreshing ways to celebrate Art Deco whilst keeping clean contemporary lines. Top cabinets in Black Riven have been offset to create interest and play on the Deco style and have been paired with Newbury Baye and Bayleaf creating a fresh colour palette.
An entertainers dream, the design features ample storage throughout both the kitchen and sizable butler’s pantry, chic NEFF appliances and stunning Caesarstone Fresh Concrete benchtops.
Featuring:
•Cabinetry: Impressions Charcoal Riven, Newbury Baye & Bayleaf
•Benchtops: Caesarstone Fresh Concrete 20mm pencil edge (back run) 60mm mitred (Island)
•Handles: Touch Catch, Volpato
•Accessories: Stainless Steel double bowl under-mount sink, Stainless steel single bowl under-mount sink, Large gooseneck hose tap, Steel cutlery trays, Spice tray, Towel rail, Chrome metal tray pull out, Le Mans corner pull out unit & Bin
•NEFF Appliances
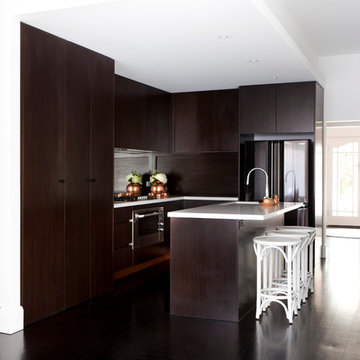
Residential Kitchen design by Camilla Molders Design
Photography by Martina Gemmola
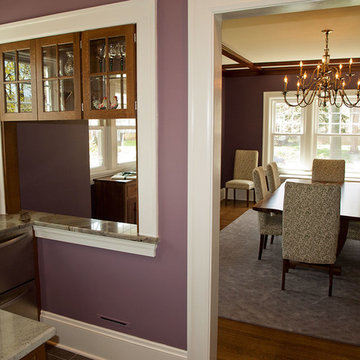
The butler's pantry was opened to the dining room, with storage for glassware, barware and serving dishes - making it convenient for entertaining.
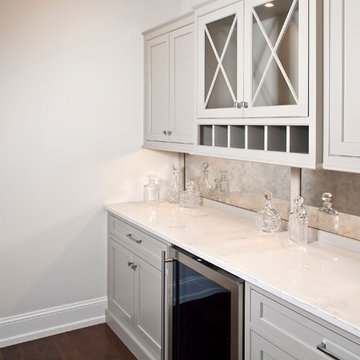
Mission door, rift cut white oak - weathered and in custom stain and glaze
Countertops: Zodiaq London Sky
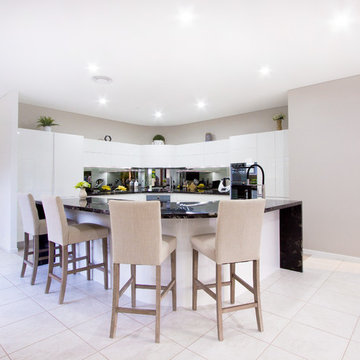
Tops: Granite 40mm pencil edge with waterfalls
Doors: 2pack Paint Ultra White Gloss - Handless style
Wall cupboards: Blum Servo Drive doors
Splashback: Mirrored Glass
Tap: Black hose High Chef
Sink: Undermounted Double Sink
Appliances: VZUG Black appliances, Intergrated Dishwaher and Leihberr Fridge panel. Ilvie 900mm Undermounted Rangehood
Custom curved joinery to undermounted rangehood cupboard
Blum hardware - Legra Push to open/Softclose
Glenn Weiss Photography
Kitchen Pantry with Mirror Splashback Design Ideas
9
