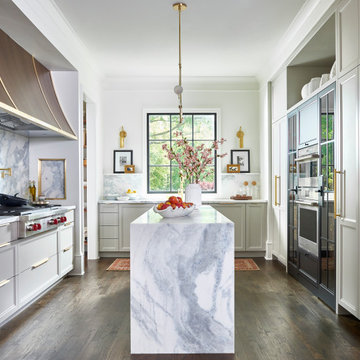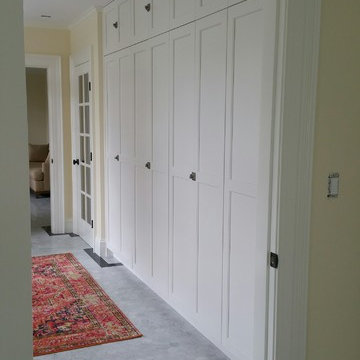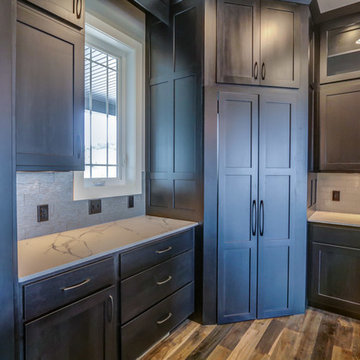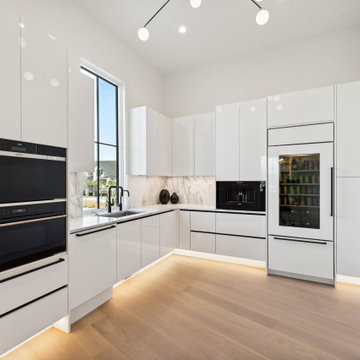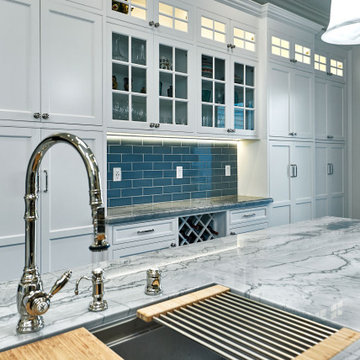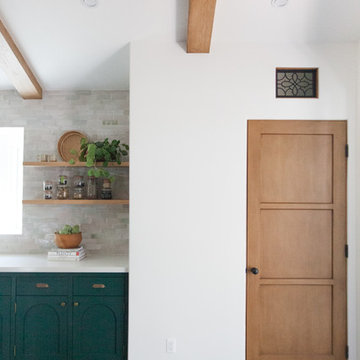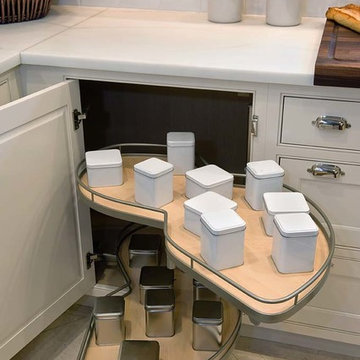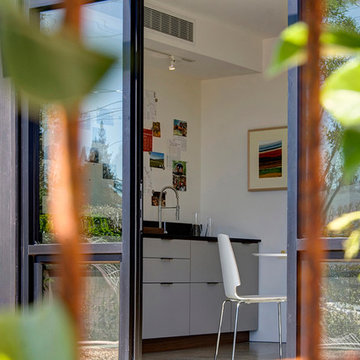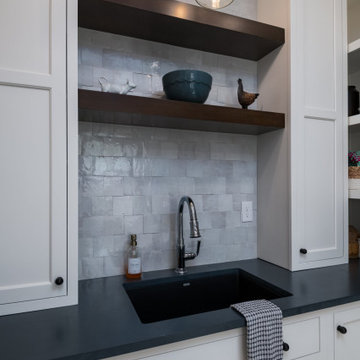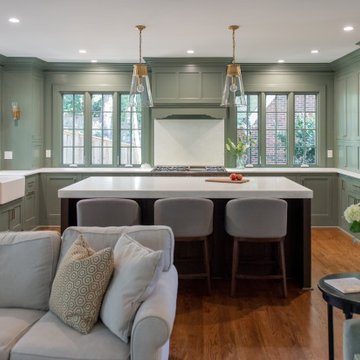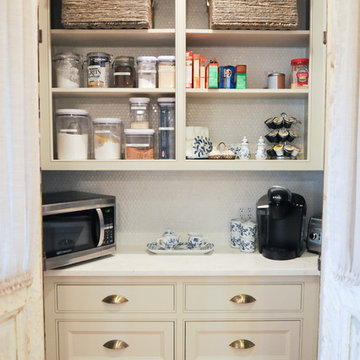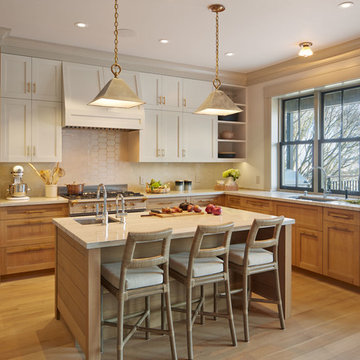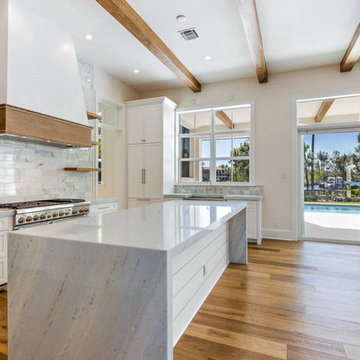Kitchen Pantry with Panelled Appliances Design Ideas
Refine by:
Budget
Sort by:Popular Today
181 - 200 of 2,664 photos
Item 1 of 3
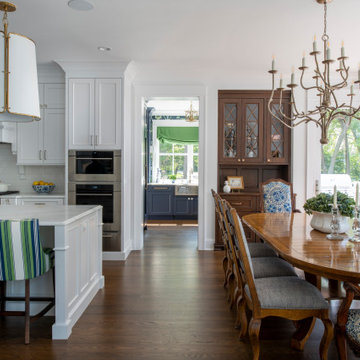
Builder: Michels Homes
Interior Design: Talla Skogmo Interior Design
Cabinetry Design: Megan at Michels Homes
Photography: Scott Amundson Photography
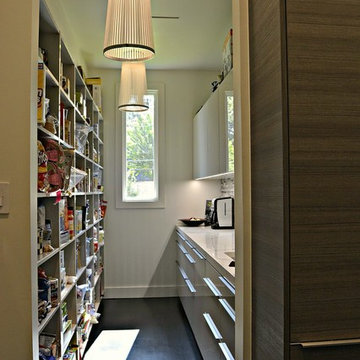
Butler's Pantry
Builder: Stone Acorn / Designer: Cheryl Carpenter w/ Poggenpohl
Photo by: Samantha Garrido
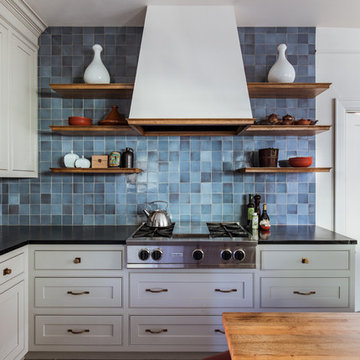
Remodel by Tricolor Construction
Interior Design by Maison Inc.
Photos by David Papazian
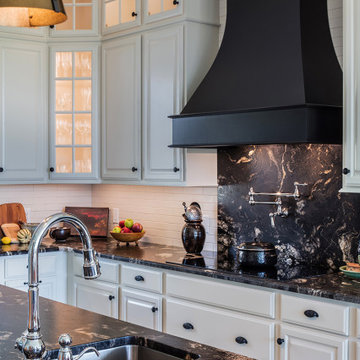
The soft colors selected for the cabinets and walls provide a striking contrast to the hardware, countertops, island and range hood in this custom kitchen. The end result was a warm and inviting space full of rich texture and detail. Numerous lighting elements helped to showcase the finished product.
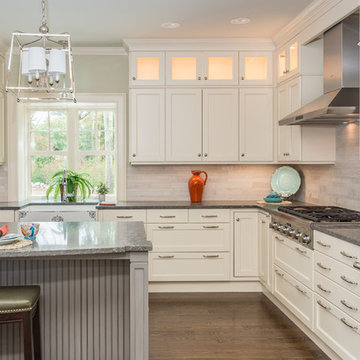
New construction coastal kitchen in Bedford, MA
Brand: Kitchen - Brookhaven, Bathroom - Wood-Mode
Door Style: Kitchen - Presidio Recessed, Bathroom - Barcelona
Finish: Kitchen - Antique White, Bathroom - Sienna
Countertop: Caesar Stone "Coastal Gray
Hardware: Kitchen - Polished Nickel, Bathroom - Brushed Nickel
Designer: Rich Dupre
Photos: Baumgart Creative Media
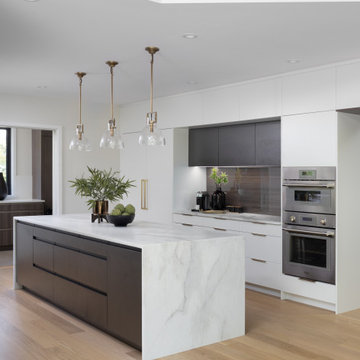
Contemporary design needn’t be cold and stark; this kitchen is a study in blending colors, patterns, and finishes to dazzle at every turn. Flaunting the convention of pairing gloss white with matte wood, this does just the opposite: mixing matte white paint with high-gloss walnut-look laminate. But why stop there when you can introduce a softly pearlized chocolate textured laminate for even more interest? The upper section of the coffee area combines dark textured uppers with a gloss horizontal laminate backsplash. It pops against surrounding white bases, paneled refrigeration columns, and oven cabinet. While the waterfall island also features the textured laminate, the entire range/sink wall is white to accentuate the dark materials. A tall pantry is gloss wood laminate (here oriented vertically) that continues in a flyover to the oven cabinet.
Variety is even found in the hardware: wall cabinets have touch latches; white bases have brushed nickel edge pulls; and the textured laminate bases have bronze integrated channel pulls. The butler’s pantry includes a paneled wine refrigerator and corner sink. Its glass doors boast bronze metal frames with interiors of horizontal gloss laminate. Unifying the elements is honed “Calacatta Lincoln” marble for all the countertops and slab backsplashes.
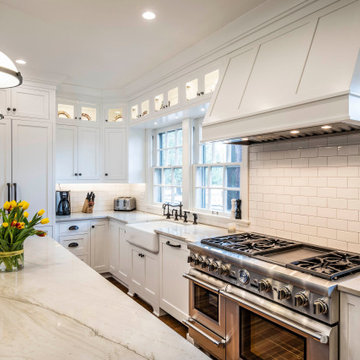
Our homeowners purchased this home for its excellent location and great bones. They were desirous of returning it to the era of it’s time while updating and modernizing it with the elegance it deserved. To add to our challenges, they were living out of the country during our design and renovation, making for great communications utilizing modern technology to ensure we could deliver what they hoped to achieve. We opened some space in the kitchen to create an updated and more functional kitchen for this active family, relocating appliances for efficiency, adding an island and relocating a chimney. We had structural challenges with the sagging hardwood floors, which required us to reframe floor systems, and while we were at it, we antique finished the hardwoods reminiscent of the 1940’s. We added wainscoting in the dining room and entry stair hallway to enhance the old-world look and added some arched openings to match other areas of the home. We also added custom moldings to the fireplace wall to allow it to shine as a focal point in the space, utilizing restored antique light fixtures. The finished result is stunning and truly honors the integrity of the original time period of this home.
Kitchen Pantry with Panelled Appliances Design Ideas
10
