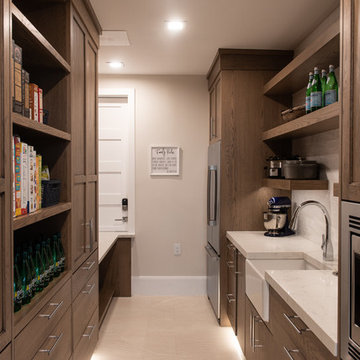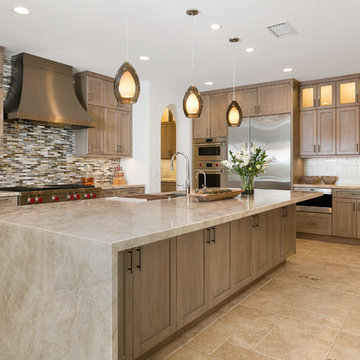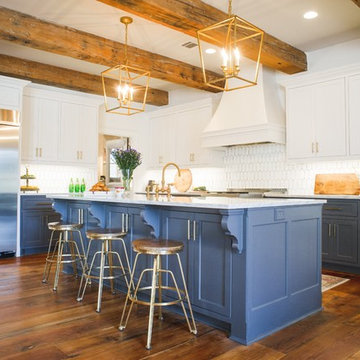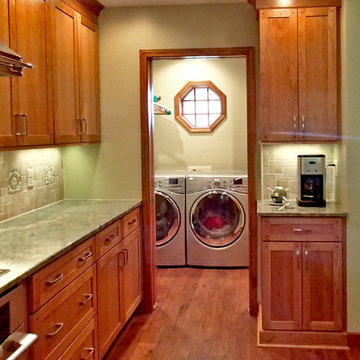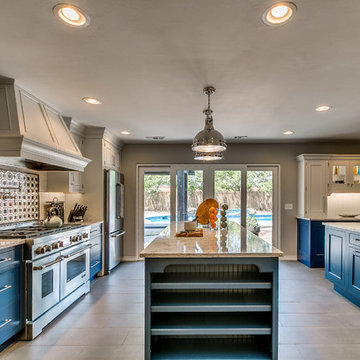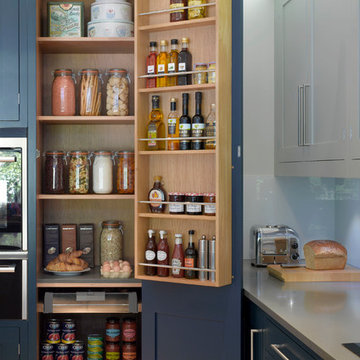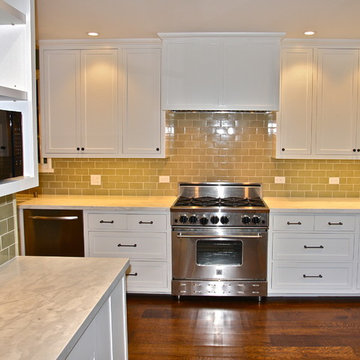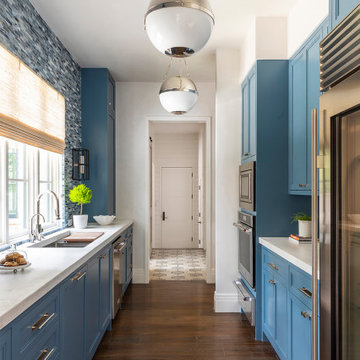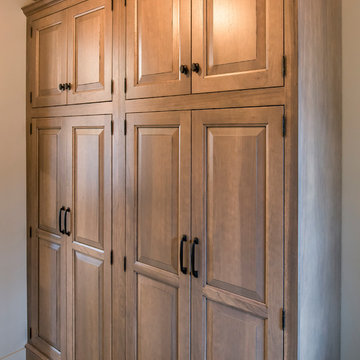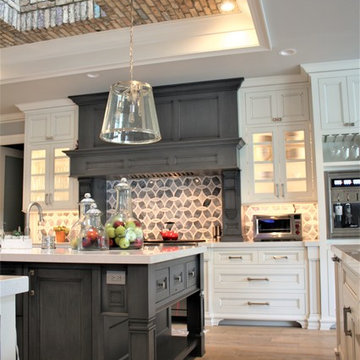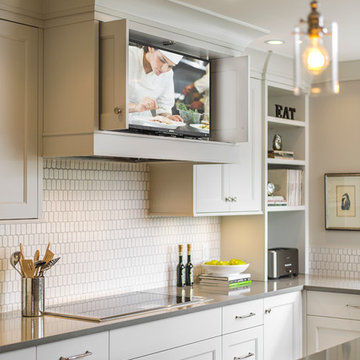Kitchen Pantry with Recessed-panel Cabinets Design Ideas
Refine by:
Budget
Sort by:Popular Today
161 - 180 of 6,342 photos
Item 1 of 3
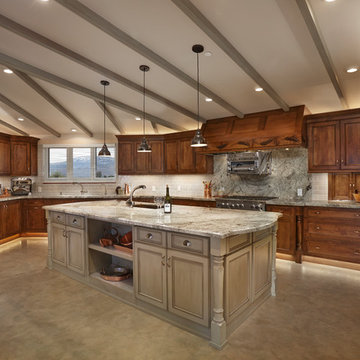
Robbin Stancliff Photography. Restaurant Inspired, Residential Comfort Kitchen. Commercial Appliances in Drylac powder coating for a "greener finish". Cookies and Cream Granite Counters. Stained and Distressed Alder Cabinets. Sage Painted Alder Island. Coffee Station. 3 x 6 sage colored backsplash. Cream/ Rust/ Grey Green SlimCoat Concrete Flooring.
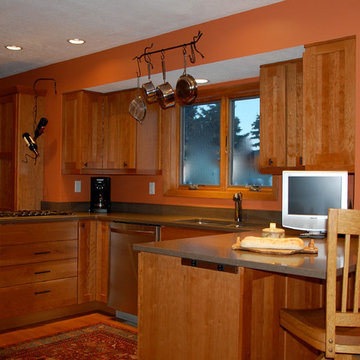
Careful zoning of tasks resulted in this open plan by Deborah Dyste. The laundry closet at the end of the long space was moved upstairs; conveniently located near the bedrooms That also allowed space for a wet bar w/ an additional prep counter and storage pantries.
Photography by Jennifer Kraft.
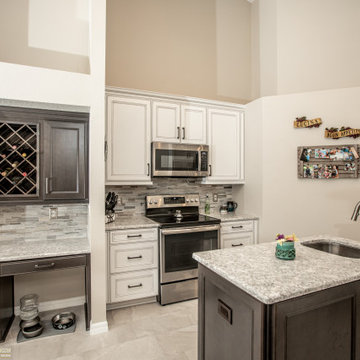
A complete Zelmar Kitchen Remodel: featuring rectified porcelain tiles, with American Made Cabinets and Quartz Countertops. Contact Zelmar for your next home remodel!
Eat-in kitchen - mid-sized transitional U-shaped porcelain tile and grey marble look floor eat-in kitchen idea in Orlando with recessed-panel in white & java cabinets, quartz countertops, grey marble look ombre backsplash, a small island with sink, and a dual corner space that can function as a designated bar area or working desk.
- Houzz

This renovation transformed a dark cherry kitchen into an elegant space for cooking and entertaining. The working island features a prep sink and faces a Wolf 48” range and custom stainless steel hood with nickel strapping and rivet details. The eating island is differentiated by arched brackets and polished stainless steel boots on the elevated legs. A neutral, veined Quartzite for the islands and perimeter countertops was paired with a herringbone, ceramic tile backsplash, and rift oak textured cabinetry for style. Intelligent design features walnut drawer interiors and pull-out drawers for spices and condiments, along with another for lid storage. A water dispenser was expressly designed to be accessible yet hidden from view to offset the home’s well water system and was a favorite feature of the homeowner.
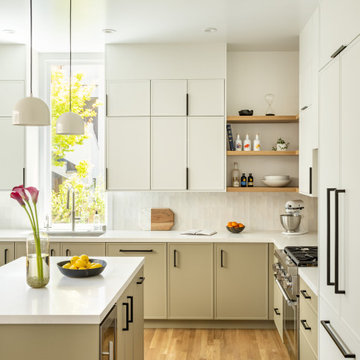
This clean and modern kitchen features a counter-to-ceiling window, open corner wood shelving, a light grey backsplash with color variation, elegant fronts with lightly recessed panels, and a two-tones paint at cabinet fronts.
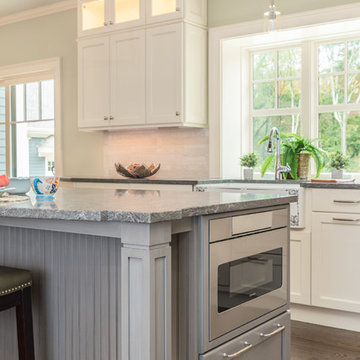
New construction coastal kitchen in Bedford, MA
Brand: Kitchen - Brookhaven, Bathroom - Wood-Mode
Door Style: Kitchen - Presidio Recessed, Bathroom - Barcelona
Finish: Kitchen - Antique White, Bathroom - Sienna
Countertop: Caesar Stone "Coastal Gray
Hardware: Kitchen - Polished Nickel, Bathroom - Brushed Nickel
Designer: Rich Dupre
Photos: Baumgart Creative Media
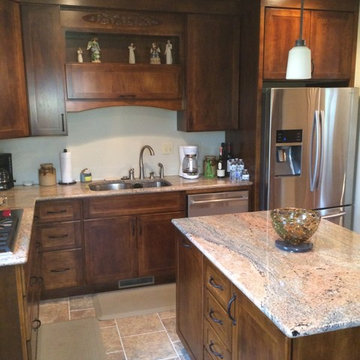
The kitchen has granite countertops matching the floor.
The appliances are stainless steel.
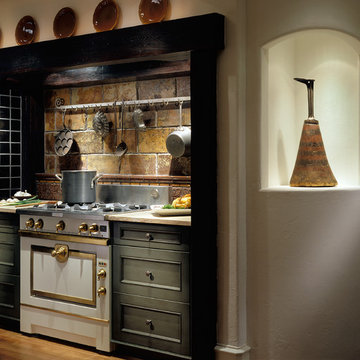
A unique combination of materials and design details blend to form an originally rustic kitchen with a European flair. The centerpiece of the design is the over mantle hood with surrounding reclaimed beams. A La Cornue range is a fitting complementary piece. An artisan rich space, the sink is hand hammered in pewter and table island base custom fabricated in hammered iron. The pantry doors are repurposed with the grill work made from a vintage fence!
Cabinets in custom green, alder wood on island, Sub Zero integrated refrigerator, Miele Coffee maker and single wall oven, La Cornue 36” Cornue Fe range.
Photographer - Bruce Van Inwegen
Kitchen Pantry with Recessed-panel Cabinets Design Ideas
9
