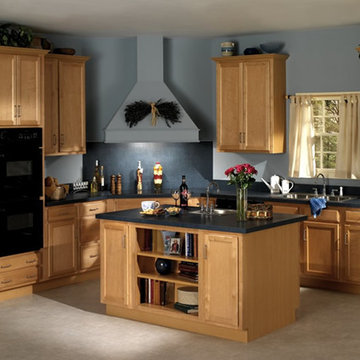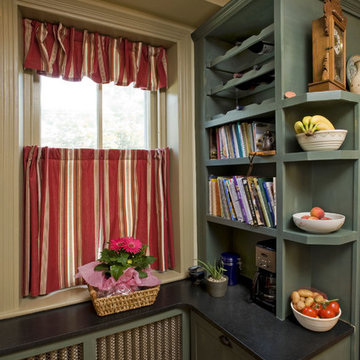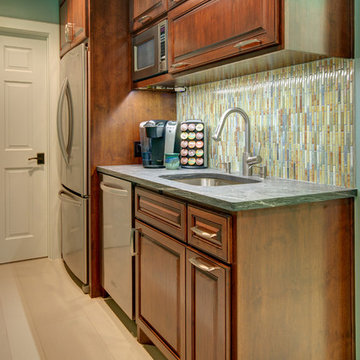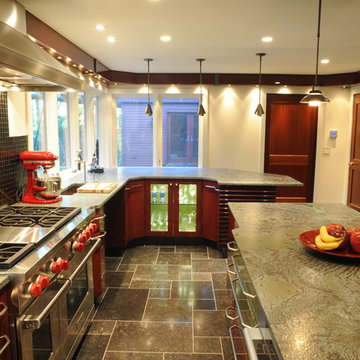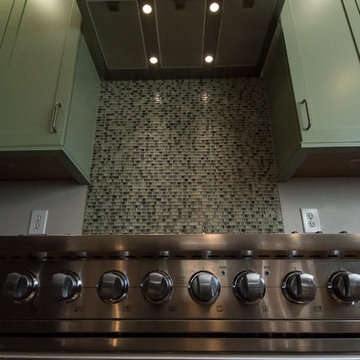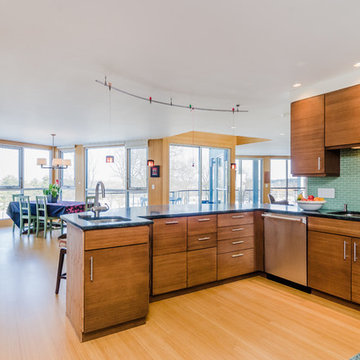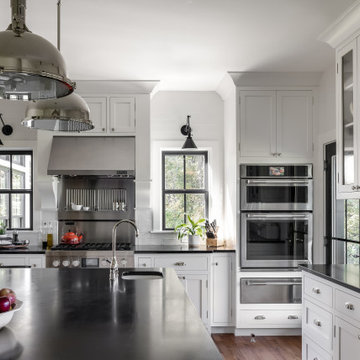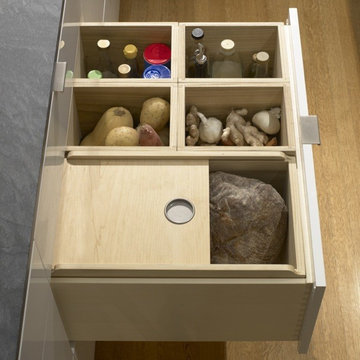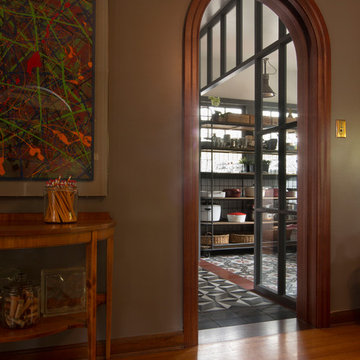Kitchen Pantry with Soapstone Benchtops Design Ideas
Refine by:
Budget
Sort by:Popular Today
21 - 40 of 563 photos
Item 1 of 3
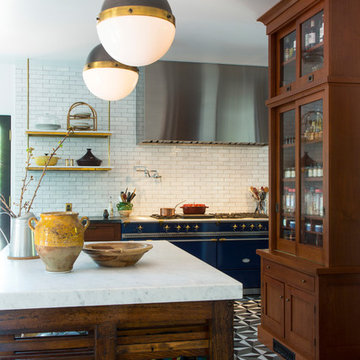
The homeowner is an avid cook and loves her beautiful range. The blue contrasts beautiful with the wood. Photo by Scott Longwinter
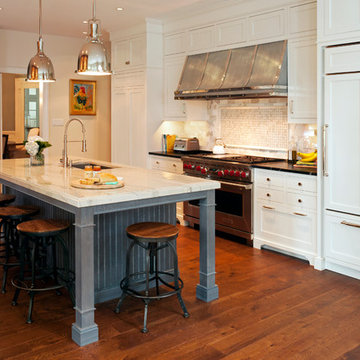
Custom hood, custom island edge, SubZero and Wolf appliances, custom white cabinetry, custom quartersawn white oak cabinetry
Third Shift Photography
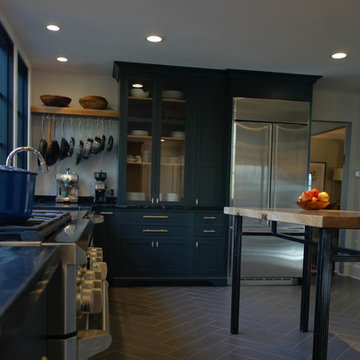
A Modern Farmhouse Kitchen remodel with subtle industrial styling, clean lines, texture and simple elegance Custom Cabinetry by Castleman Carpentry
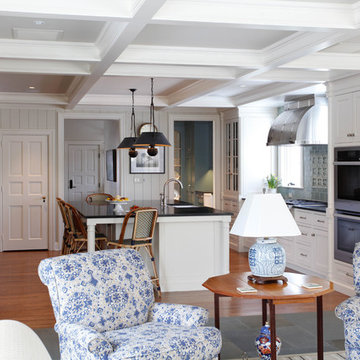
A view from the family room into the open kitchen. This space is filled with calm colors and comfortable upholstery -- real family living.
Photo by Mary Ellen Hendricks
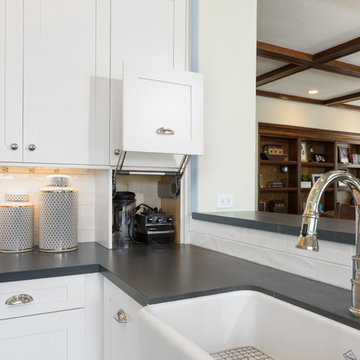
Extensive remodel to this couple's upscale home in Carlsbad. Transitional Bellmont Cabinet shaker style cabinetry with Quartz Aurea Stone's Paragon with 2-1/4" eased edge on the island top and Silestone's Charcoal Soapstone in Suede on the perimeter tops.
We pulled out all the goodies on this kitchen with stacked cabinetry to the ceiling with glass uppers and lighting, an espresso bar cabinet with microwave shelf, fully customized hood with corbels, utensil base pullout, spice base pullout, two base trash/recycle pullouts, a base corner arena, drawer organizers, a custom niche bookcase, under cabinet angled power strips and more!
TaylorPro is a Bellmont Cabinet Dealer
Photos by: Jon Upson

The 1790 Garvin-Weeks Farmstead is a beautiful farmhouse with Georgian and Victorian period rooms as well as a craftsman style addition from the early 1900s. The original house was from the late 18th century, and the barn structure shortly after that. The client desired architectural styles for her new master suite, revamped kitchen, and family room, that paid close attention to the individual eras of the home. The master suite uses antique furniture from the Georgian era, and the floral wallpaper uses stencils from an original vintage piece. The kitchen and family room are classic farmhouse style, and even use timbers and rafters from the original barn structure. The expansive kitchen island uses reclaimed wood, as does the dining table. The custom cabinetry, milk paint, hand-painted tiles, soapstone sink, and marble baking top are other important elements to the space. The historic home now shines.
Eric Roth
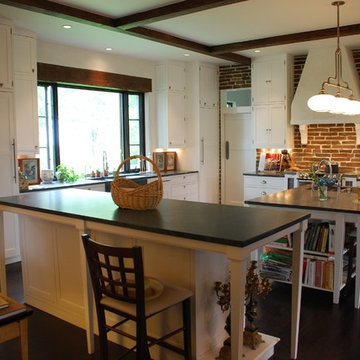
LEED certified home in Boulder, CO. Kitchen contains white cabinets, dark hardwood floors, and a brick interior wall. Coffered ceiling.
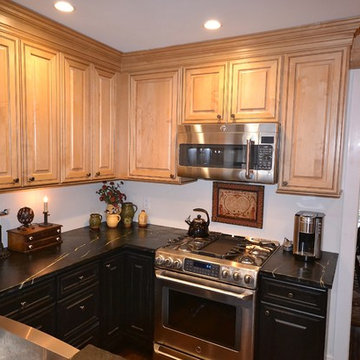
Small West Chester Kitchen with lots of charm. We completely removed the existing kitchen, flooring, cabinetry, etc. We changed the layout along with a doorway location to achieve a more user friendly layout. In keeping with the older charm of the home the client and our designer made great material and finish selections to perfectly tie the new kitchen into the rest of the home. The base cabinetry in Aged Ebony finish from Kabinart Cabinetry blends perfect with the new Soapstone countertops and stainless steel farm sink. The wall and fridge area cabinetry in Honeywood Maple with Coffee glaze add a great contrast but coordinate seamlessly. Adding a brick wall to the space along with the wall sconces really bring the whole look together. This project is a perfect example of not having to have a big kitchen to have a great kitchen. Thank you for the kitchen designer, Michele Hensey working with the customer to assist with the design elements!

Secondary work sink and dishwasher for all the dishes after a night of hosting a dinner party.

This amazing kitchen was a total transformation from the original. Windows were removed and added, walls moved back and a total remodel.
The original plain ceiling was changed to a coffered ceiling, the lighting all totally re-arranged, new floors, trim work as well as the new layout.
I designed the kitchen with a horizontal wood grain using a custom door panel design, this is used also in the detailing of the front apron of the soapstone sink. The profile is also picked up on the profile edge of the marble island.
The floor is a combination of a high shine/flat porcelain. The high shine is run around the perimeter and around the island. The Boos chopping board at the working end of the island is set into the marble, sitting on top of a bowed base cabinet. At the other end of the island i pulled in the curve to allow for the glass table to sit over it, the grain on the island follows the flat panel doors. All the upper doors have Blum Aventos lift systems and the chefs pantry has ample storage. Also for storage i used 2 aluminium appliance garages. The glass tile backsplash is a combination of a pencil used vertical and square tiles. Over in the breakfast area we chose a concrete top table with supports that mirror the custom designed open bookcase.
The project is spectacular and the clients are very happy with the end results.

Rustic and modern design elements complement one another in this 2,480 sq. ft. three bedroom, two and a half bath custom modern farmhouse. Abundant natural light and face nailed wide plank white pine floors carry throughout the entire home along with plenty of built-in storage, a stunning white kitchen, and cozy brick fireplace.
Photos by Tessa Manning
Kitchen Pantry with Soapstone Benchtops Design Ideas
2
