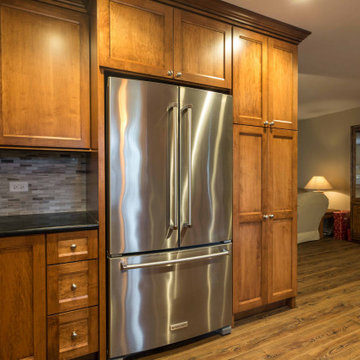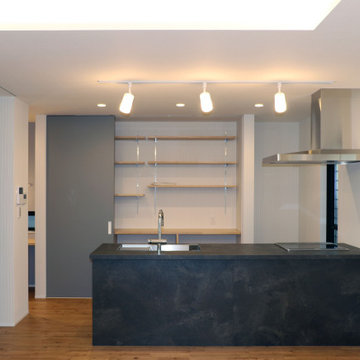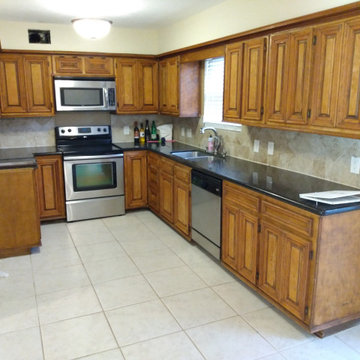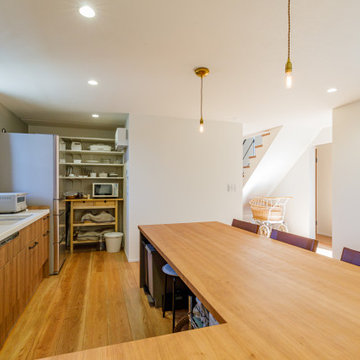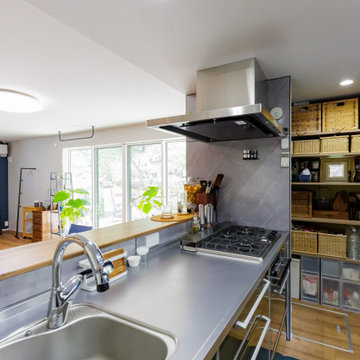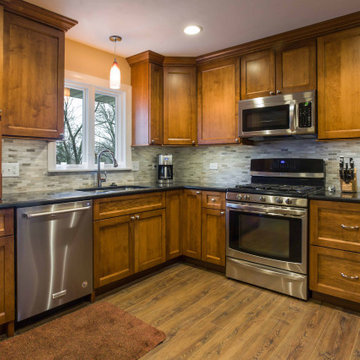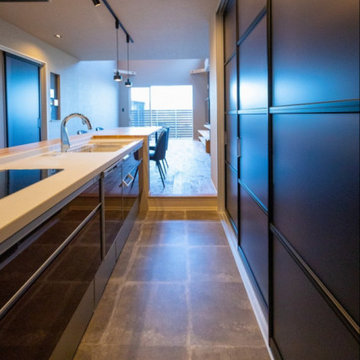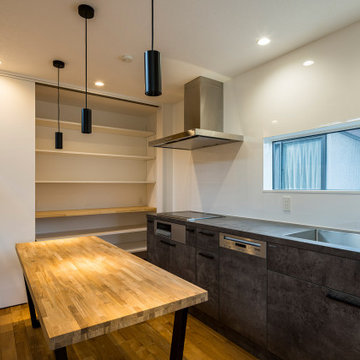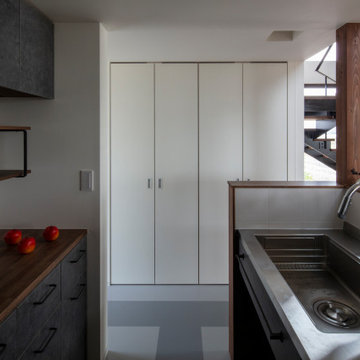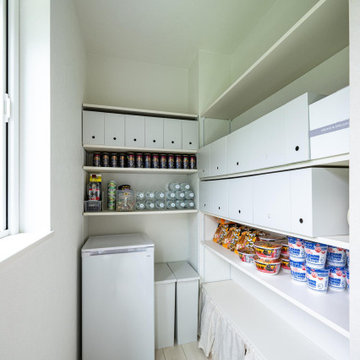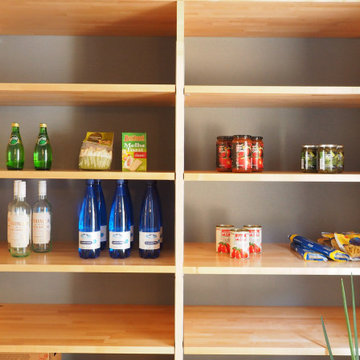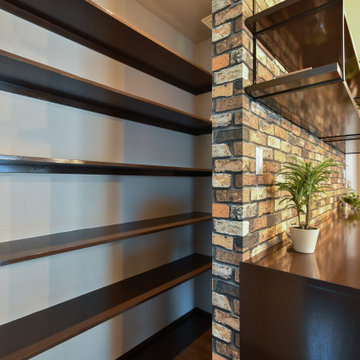Kitchen Pantry with Wallpaper Design Ideas
Sort by:Popular Today
1 - 20 of 64 photos
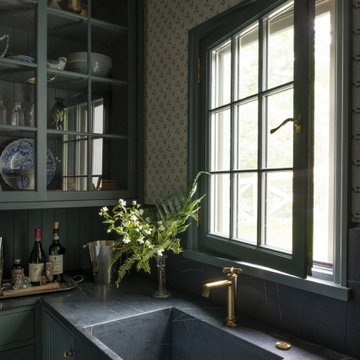
Contractor: Kyle Hunt & Partners
Interiors: Alecia Stevens Interiors
Landscape: Yardscapes, Inc.
Photos: Scott Amundson
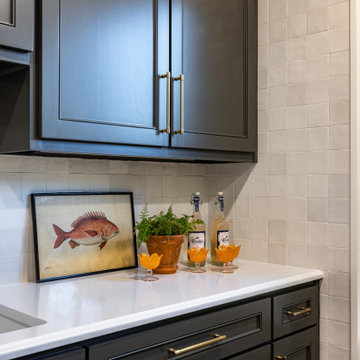
Designing with a pop of color was the main goal for this space. This second kitchen is adjacent to the main kitchen so it was important that the design stayed cohesive but also felt like it's own space. The walls are tiled in a 4x4 white porcelain tile. An office area is integrated into the space to give the client the option of a smaller office space near the kitchen. Colorful floral wallpaper covers the ceiling and creates a playful scene. An orange office chair pairs perfectly with the wallpapered ceiling. Dark colored cabinetry sits against white tile and white quartz countertops.
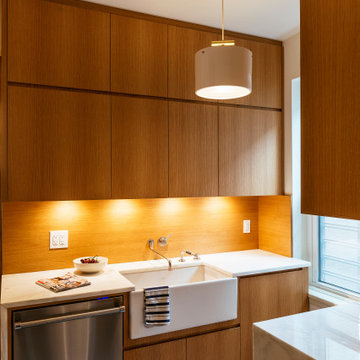
The space was clad in stained oak custom cabinetry and a white veined marble. We sourced encaustic tile for floors to channel a Mediterranean-inspired aesthetic that exudes both modernism and tradition.
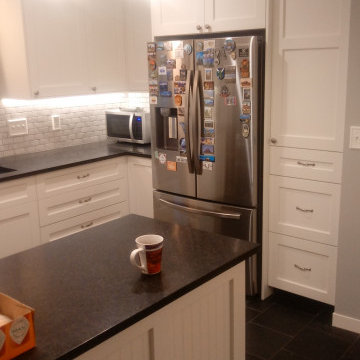
This floor needed help! it had sagged 2 inches in the houses lifespan. We crawled under their floor and jacked up the entire house to help this kitchen come out perfect. Then we rebuilt the floor and tiled the whole space including the bathroom for a very sleek look.
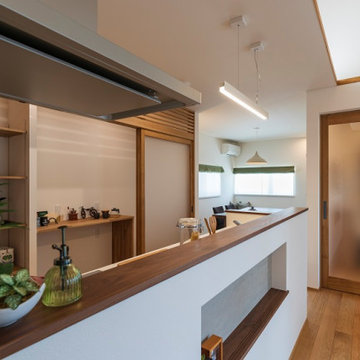
アウトドアを楽しむ 無垢の平屋の暮らし
~緑を感じておうちで過ごす~
木のぬくもりや、癒しの香りそして緑が心地よい空間を演出。深呼吸したくなる住まいです。
平屋ならではのフラットな動線が生み出す、ゆたかな暮らしを是非ご体感下さい。
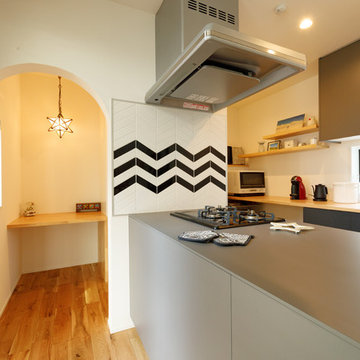
キッチンの奥は、家事カウンターを備えたパントリースペース。回遊動線でキッチンとリビングにつながっています。アクセントタイルは清潔感のある白のヘリンボーンテクスチャにしました。
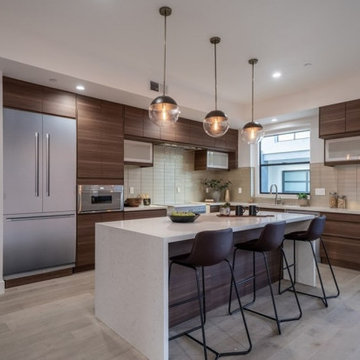
Welcome to the epitome of modern home construction! This stunning new build boasts a sleek and contemporary exterior, perfect for those who prefer a fresh and modern aesthetic. As you enter the property, you'll be greeted by a spacious walkway that leads you straight to the heart of the home - the kitchen. The light hardwood flooring paired with dark hardwood cabinetry creates a stunning contrast, while the island with a white countertop serves as the perfect hub for cooking and entertaining. And let's not forget about the subway tile backsplash, adding a touch of urban chic to the space. If that's not enough, take your relaxation to new heights by lounging on the spacious rooftop featuring gorgeous flooring and breathtaking views of the city.
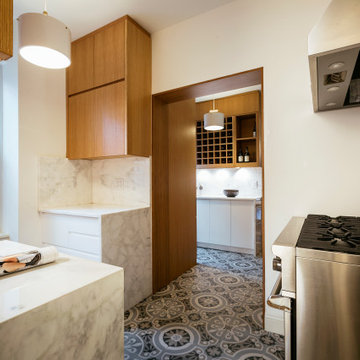
The space was clad in stained oak custom cabinetry and a white veined marble. We sourced encaustic tile for floors to channel a Mediterranean-inspired aesthetic that exudes both modernism and tradition.
Kitchen Pantry with Wallpaper Design Ideas
1
