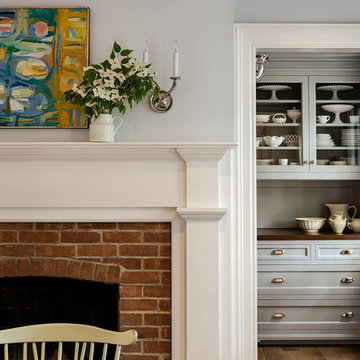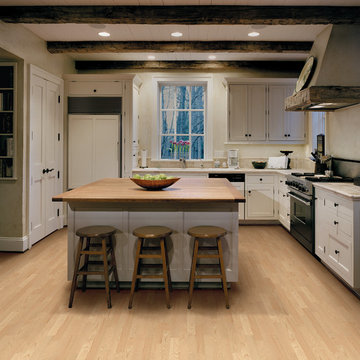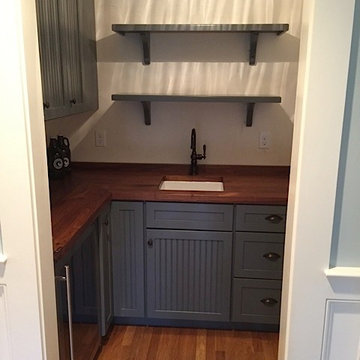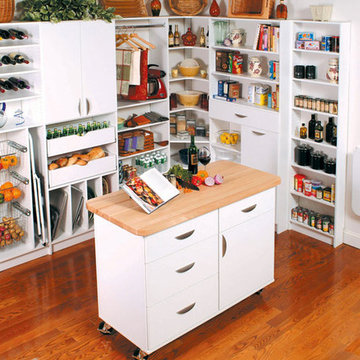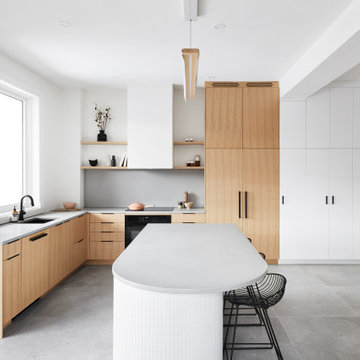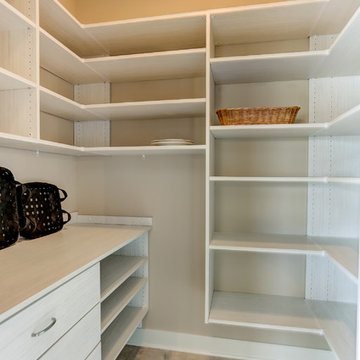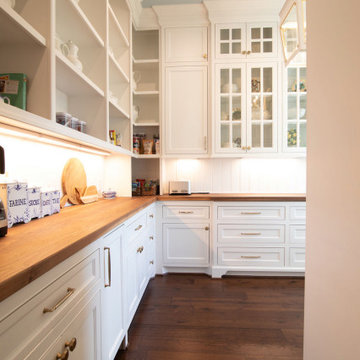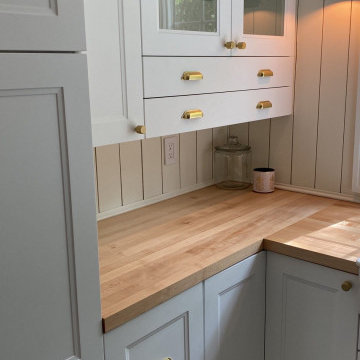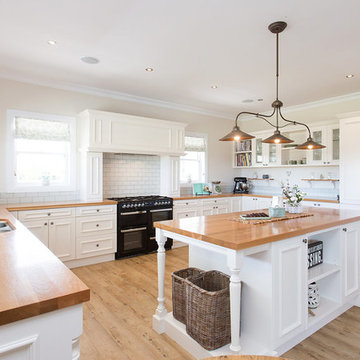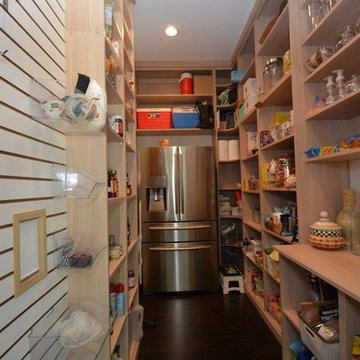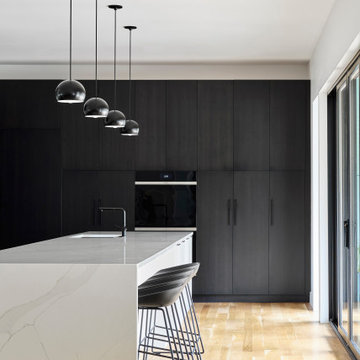Kitchen Pantry with Wood Benchtops Design Ideas
Refine by:
Budget
Sort by:Popular Today
101 - 120 of 1,573 photos
Item 1 of 3
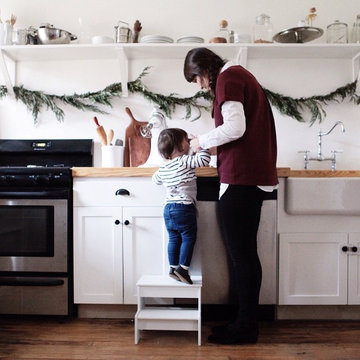
Let the food be the focus in the kitchen with simple storage and few furniture pieces.
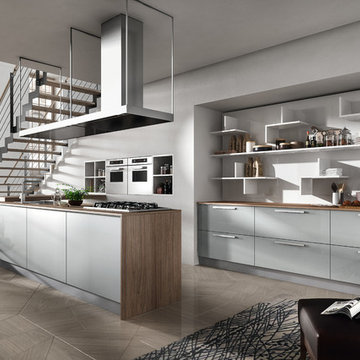
REFLEXA is a kitchen in post-forming shiny brushed laminated available in six colours: WHITE, RED BORDEAUX, GEM, ACORN, TITANIUM and LIGHT BLUE; the horizontal border of the doors frame is in PVC profiles of matching colour. It is an particularly eye catching product both in terms of look as well as composition, thanks to the lightness of its shapes, volumes and colours, all this combined to technological appliances of exceptional structural and functional quality.
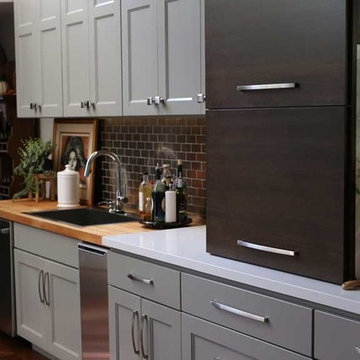
Historical Renovation
Objective: The homeowners asked us to join the project after partial demo and construction was in full
swing. Their desire was to significantly enlarge and update the charming mid-century modern home to
meet the needs of their joined families and frequent social gatherings. It was critical though that the
expansion be seamless between old and new, where one feels as if the home “has always been this
way”.
Solution: We created spaces within rooms that allowed family to gather and socialize freely or allow for
private conversations. As constant entertainers, the couple wanted easier access to their favorite wines
than having to go to the basement cellar. A custom glass and stainless steel wine cellar was created
where bottles seem to float in the space between the dining room and kitchen area.
A nineteen foot long island dominates the great room as well as any social gathering where it is
generally spread from end to end with food and surrounded by friends and family.
Aside of the master suite, three oversized bedrooms each with a large en suite bath provide plenty of
space for kids returning from college and frequent visits from friends and family.
A neutral color palette was chosen throughout to bring warmth into the space but not fight with the
clients’ collections of art, antique rugs and furnishings. Soaring ceiling, windows and huge sliding doors
bring the naturalness of the large wooded lot inside while lots of natural wood and stone was used to
further complement the outdoors and their love of nature.
Outside, a large ground level fire-pit surrounded by comfortable chairs is another favorite gathering
spot.
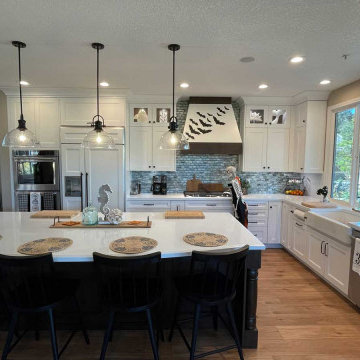
Design Build Transitional Kitchen Remodel with custom cabinets in San Clemente with Halloween Decoration
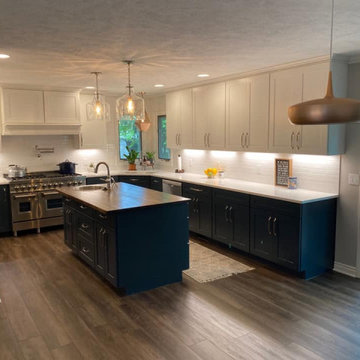
Navy & White Kitchen Remodel
A family with six children needs a lot of counterspace and storage! This fresh and fun kitchen was updated with a larger pantry & a 48" range. Kemper Maritime Maritime Blue base cabinets and White painted wall cabinets in a full overlay Marimac Doorstyle. The hood was custom built on site to accommodate the new range. The base cabinets include roll trays and a double wastebasket cabinet.
Photo by Straight Arrow Customs, LLC
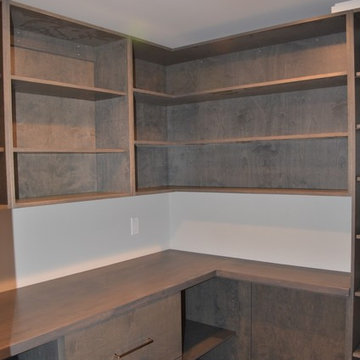
These beautiful custom cabinets are a gray stain and make a unique storage solution to the pantry.
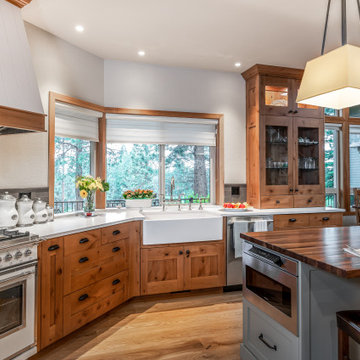
In this classic Bend, Oregon home, the kitchen received a stunning update with custom knotty alder cabinets, a walnut butcher block island, iron hardware, a vintage inspired range with a custom range hood, and a quintessential farmhouse sink.

OPEN KITCHEN WITH QUARTZ COUNTER, MAPLE CABINETS, OPEN SHELVING, SLIDING BARN DOOR TO PANTRY, BUTCHER BLOCK COUNTERS, FARMHOUSE SINK , EXPOSED CHICAGO COMMON BRICK, WALK-IN PANTRY
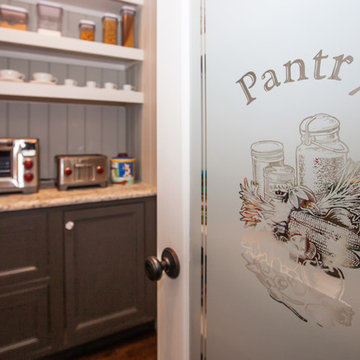
This traditional kitchen design is packed with features that will make it the center of this home. The white perimeter kitchen cabinets include glass front upper cabinets with in cabinet lighting. A matching mantel style hood frames the large Wolf oven and range. This is contrasted by the gray island cabinetry topped with a wood countertop. The walk in pantry includes matching cabinetry with plenty of storage space and a custom pantry door. A built in Wolf coffee station, undercounter wine refrigerator, and convection oven make this the perfect space to cook, socialize, or relax with family and friends.
Photos by Susan Hagstrom
Kitchen Pantry with Wood Benchtops Design Ideas
6
