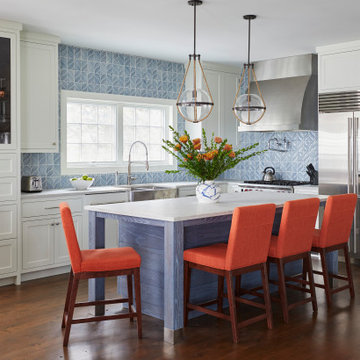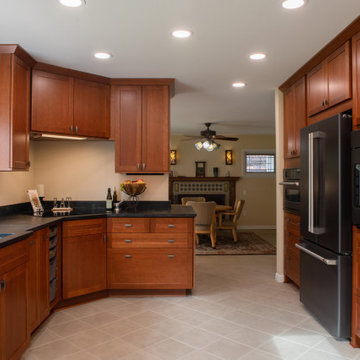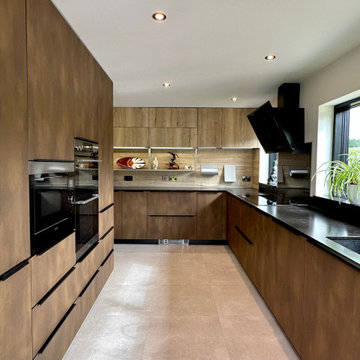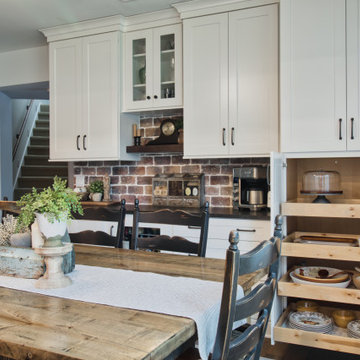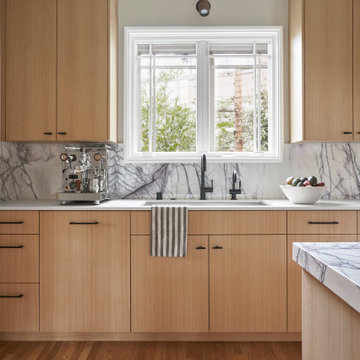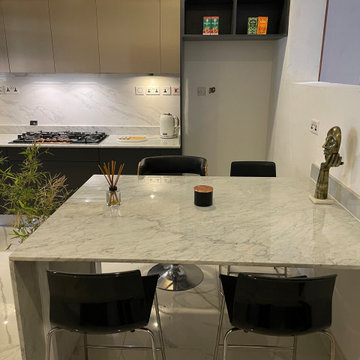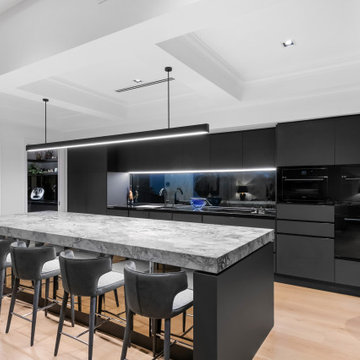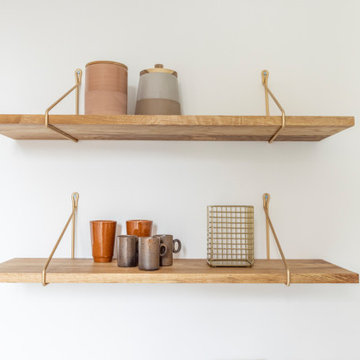Kitchen - Separate Kitchen and Eat-in Kitchen Design Ideas
Refine by:
Budget
Sort by:Popular Today
281 - 300 of 804,001 photos
Item 1 of 3

Modern kitchen with stainless steel appliances and floating countertop. View of floating staircase.
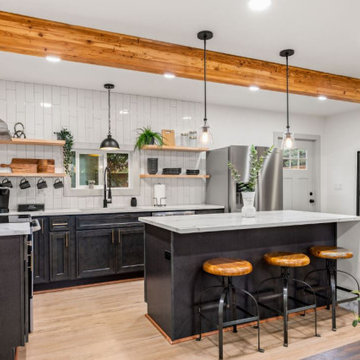
This project was a double bay garage that we converted to a complete 1 bedroom 2 bathroom home with a very modern finish. We did a L shaped kitchen with 1 island, Quartz countertops with a vertical 1/3 offset stack backsplash with 4x16 white ceramic tile. Wood grain LVP flooring throughout. Spiral staircase. Full bath downstairs with a full bathroom upstairs as well where the master bedroom resides.
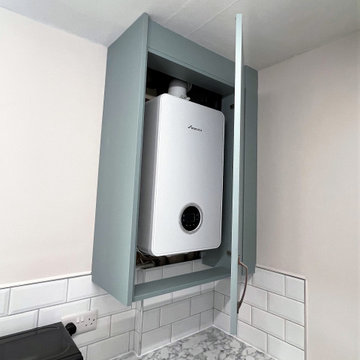
The wall unit has a secret. It contains the boiler! This unit cleverly disguises the boiler while keeping enough space inside to access the controls and allows it be be serviced. Continuing the unit to the ceiling keeps all pipes contained and keeps the kitchen looking streamline.
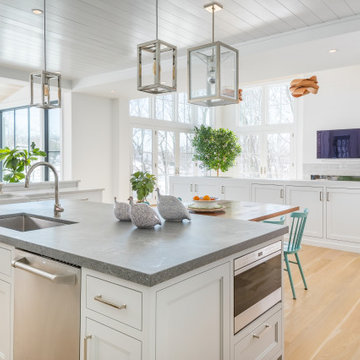
Open kitchen, living, and dining room featuring a paneled ceiling and built up caeserstone countertop.

Welcome to our latest kitchen renovation project, where classic French elegance meets contemporary design in the heart of Great Falls, VA. In this transformation, we aim to create a stunning kitchen space that exudes sophistication and charm, capturing the essence of timeless French style with a modern twist.
Our design centers around a harmonious blend of light gray and off-white tones, setting a serene and inviting backdrop for this kitchen makeover. These neutral hues will work in harmony to create a calming ambiance and enhance the natural light, making the kitchen feel open and welcoming.
To infuse a sense of nature and add a striking focal point, we have carefully selected green cabinets. The rich green hue, reminiscent of lush gardens, brings a touch of the outdoors into the space, creating a unique and refreshing visual appeal. The cabinets will be thoughtfully placed to optimize both functionality and aesthetics.
The heart of this project lies in the eye-catching French-style range and exquisite light fixture. The hood, adorned with intricate detailing, will become a captivating centerpiece above the cooking area. Its classic charm will evoke the grandeur of French country homes, while also providing efficient ventilation for a pleasant cooking experience.

The kitchen diner of our Fulham Family Home was painted in Paint & Paper Library Capuchin which felt light & elegant, and we added contrast & texture with a granite worktop, pale green & inky blue Shaker kitchen & an oak herringbone parquet floor. A semi sheer curtain helped to prevent glare and added privacy, while the jute rug, upholstered dining chairs & bronze hardware added warmth.
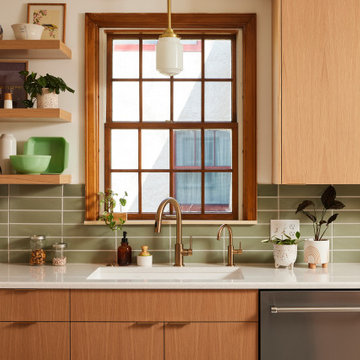
Inspired by their years in Japan and California and their Scandinavian heritage, we updated this 1938 home with a earthy palette and clean lines.
Rift-cut white oak cabinetry, white quartz counters and a soft green tile backsplash are balanced with details that reference the home's history.
Classic light fixtures soften the modern elements.
We created a new arched opening to the living room and removed the trim around other doorways to enlarge them and mimic original arched openings.
Removing an entry closet and breakfast nook opened up the overall footprint and allowed for a functional work zone that includes great counter space on either side of the range, when they had none before.
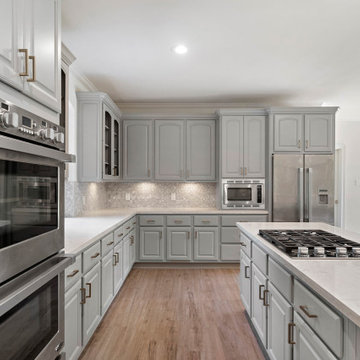
We updated this home with a contemporary kitchen featuring grey cabinetry Quartz countertops, patterned backsplash, and brass hardware.
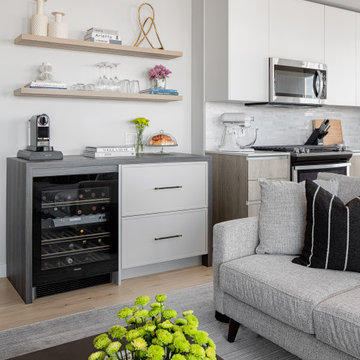
In the case of our Esplanade project, the open living, kitchen and dining room had an unbelievable view of Toronto with the windows pointed toward a structural column. During design development, we were coming up with ways to check off the client's wants while making the most functional layout that emphasized the view.
The final result was to build a new kitchen island to match the upgraded Italian kitchen and have the countertop waterfall on 3 sides. We then designed a custom-made dining table in a unique shard-like shape extending on a diagonal to emphasize the shape of the room and budding upright against the island. The design allows everyone at the dining table the luxury of enjoying an amazing view of Toronto while also having ample circulation space around the kitchen and balcony access.
Kitchen - Separate Kitchen and Eat-in Kitchen Design Ideas
15
