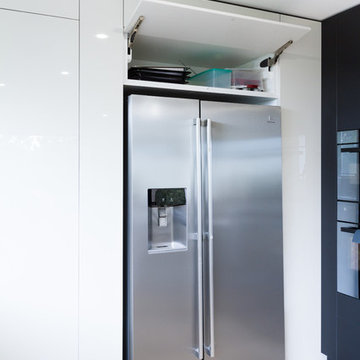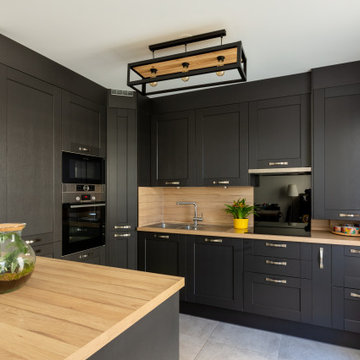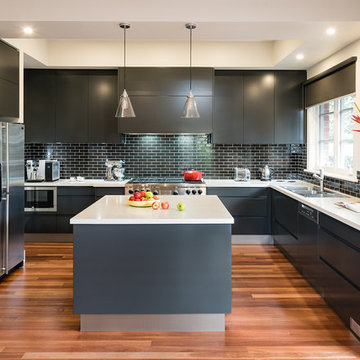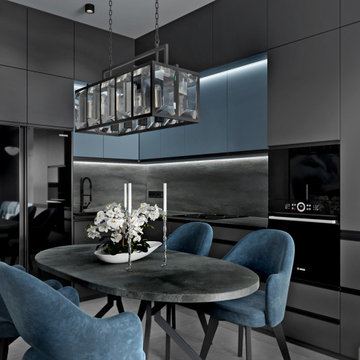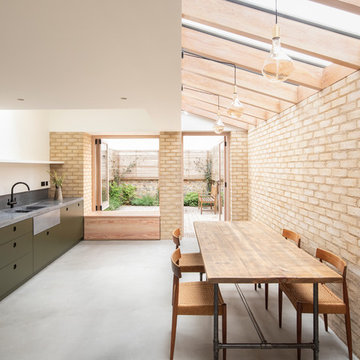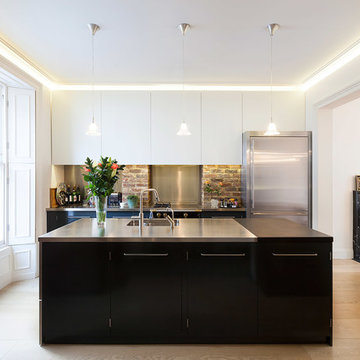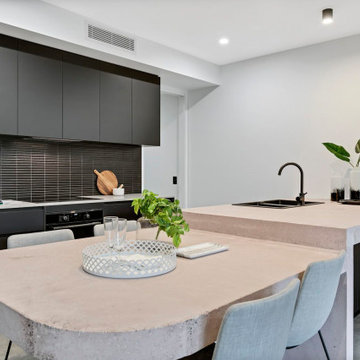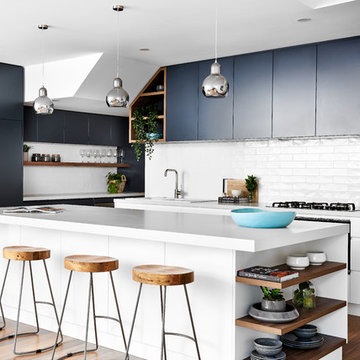Kitchen with a Double-bowl Sink and Black Cabinets Design Ideas
Refine by:
Budget
Sort by:Popular Today
141 - 160 of 3,161 photos
Item 1 of 3
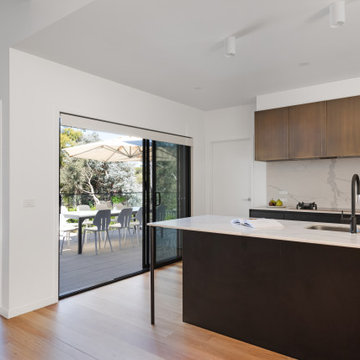
Black modern kitchen, feature copper panelling, zetr powerpoint, sliding steel glass door
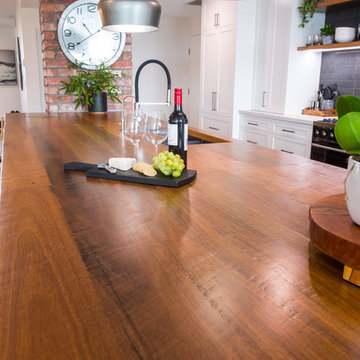
Recycled rough sawn timber benchtop, exposed brick and subway tile splashback industrial pendant lighting and floating shelves for a relaxed atmposhere!
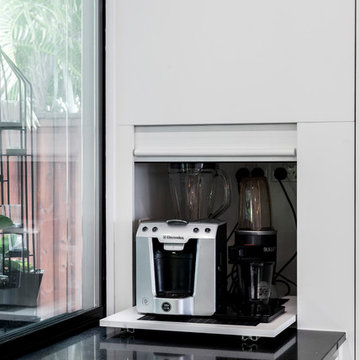
Upon entering the front gate the owners of this Stafford Heights property are greeted by a private and tranquil tropical courtyard space. Frameless glass sliding windows seamlessly connect the courtyard to the contemporary kitchen inside. An outdoor timber servery bar top allows family members and guests to sit and enjoy the outdoor space while maintaining conversation with those inside the kitchen.
The kitchen layout was designed to allow the homeowners to enjoy expansive city views framed by a wall of windows as they prepare dinner in this large open plan space.
A monochrome colour scheme with handless opening matt finish cabinets creates a minimalist, sleek and contemporary feel to the space.
The marble look splashback and island benchtop with waterfall ends add a touch of luxury whilst keeping in harmony with the clean lines and black and white colour scheme. The use of a plain black stone on the main kitchen benchtops allows the island bench to be the hero of the space.
A walk in pantry provides ample storage for all dry food items behind a full height handless opening door next to the cooking area.
Small appliances are easily accessed yet hidden away from sight on a pull out shelf behind a roller door in the side of the pantry.
To maintain the minimal lines of the space, hidden inner drawers have been included in the drawer banks either side of the sink to provide storage for utensils.
What the clients said:
“We were recommended to Kitchens by Kathie from a friend who was equally happy with their kitchen. From start to end, nothing was too much trouble. Tara had excellent and creative ideas but was always mindful of what WE wanted and worked that into the equation. There is not a day we don't marvel at our beautiful kitchen and applaud our decision to use Kitchens by Kathie. Thanks Tara!!!”
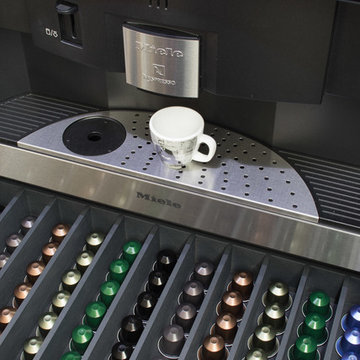
The clever Nespresso drawer was custom designed by Casa Botelho.
Photo Credit: Anthony Coleman
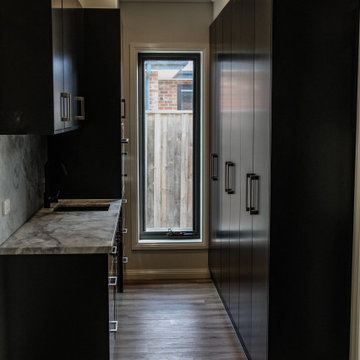
The butlers pantry right behind the kitchen also features solid stone benchtops and splashbacks.
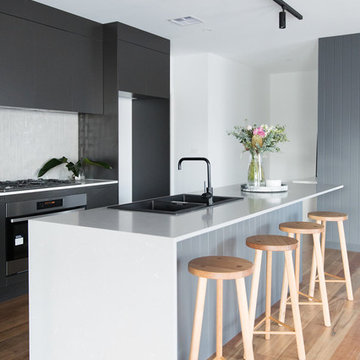
For this new family home, the interior design aesthetic was modern neutrals. Lots of bold charcoals, black, pale greys and whites, paired with timeless materials of timber, stone and concrete. A sophisticated and timeless interior. Interior design and styling by Studio Black Interiors. Built by R.E.P Building. Photography by Thorson Photography.
Kitchen with a Double-bowl Sink and Black Cabinets Design Ideas
8
