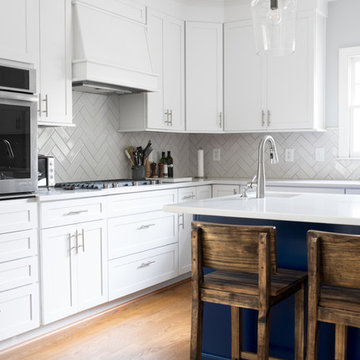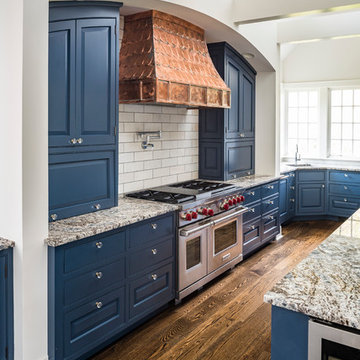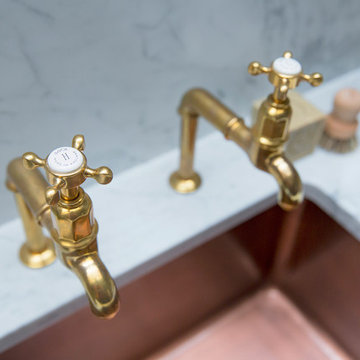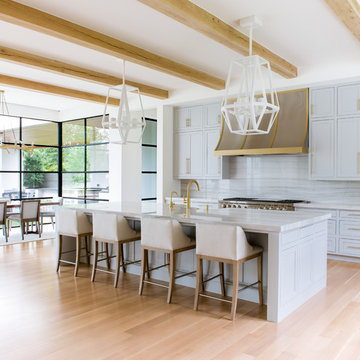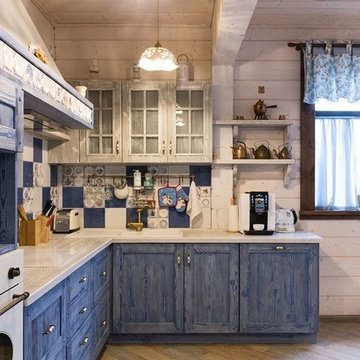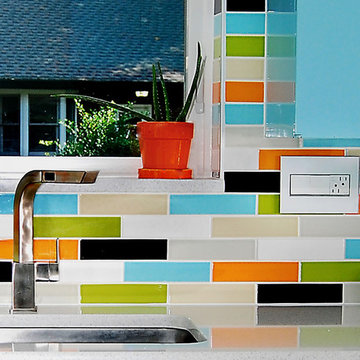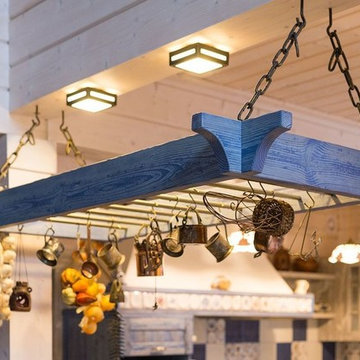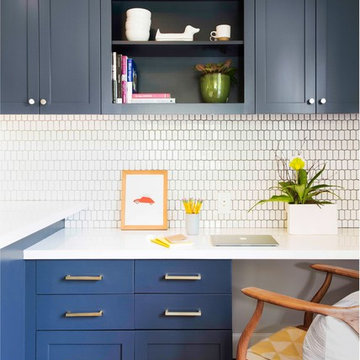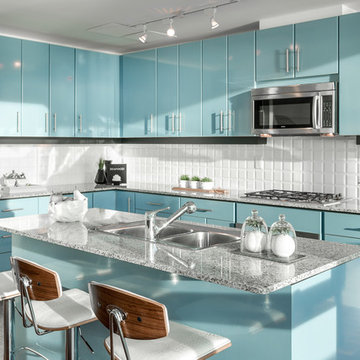Kitchen with a Double-bowl Sink and Blue Cabinets Design Ideas
Refine by:
Budget
Sort by:Popular Today
81 - 100 of 2,563 photos
Item 1 of 3
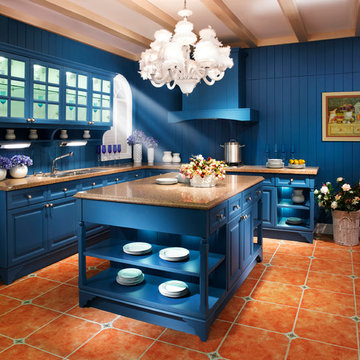
This country style contemporary Kitchen available at Imagineer Remodeling #Streamline #crisp #mix of texture, elements & colors #blue
kitchen #airy #clean canvas for showcasing other elements to create an inviting, enchanting, and functional kitchen now available at Imagineer Remodeling #Modern #Kitchen #contemporarykitchen #countrystyle #mixofelements #classy #white #wood #black

A complete makeover of a tired 1990s mahogany kitchen in a stately Greenwich back country manor.
We couldn't change the windows in this project due to exterior restrictions but the fix was clear.
We transformed the entire space of the kitchen and adjoining grand family room space by removing the dark cabinetry and painting over all the mahogany millwork in the entire space. The adjoining family walls with a trapezoidal vaulted ceiling needed some definition to ground the room. We added painted paneled walls 2/3rds of the way up to entire family room perimeter and reworked the entire fireplace wall with new surround, new stone and custom cabinetry around it with room for an 85" TV.
The end wall in the family room had floor to ceiling gorgeous windows and Millowrk details. Once everything installed, painted and furnished the entire space became connected and cohesive as the central living area in the home.
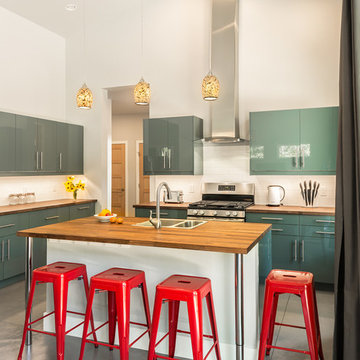
Designed and built by Mantell-Hecathorn Builders, this cozy mountain retreat is the perfect getaway location. This compact, functional home is nestled Northwest of Durango in the beautiful Falls Creek Ranch subdivision, surrounded by San Juan National Forest.
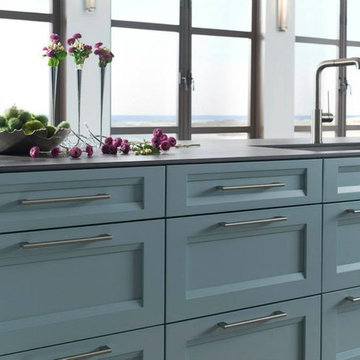
On the second island, Wood-Mode's Custom Cabinets in a Linear Recessed Door Style, Maple Wood and Aqua Shade finish. The stainless steel pull drawer pulls and coordinating stainless steel Blanco faucet and sink complete the modern look.
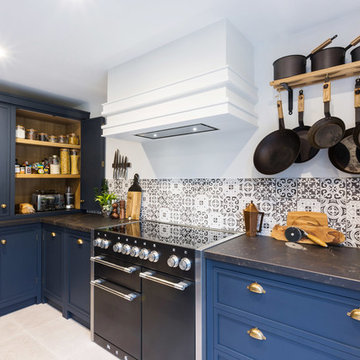
Something a little different to our usual style, we injected a little glamour into our handmade Decolane kitchen in Upminster, Essex. When the homeowners purchased this property, the kitchen was the first room they wanted to rip out and renovate, but uncertainty about which style to go for held them back, and it was actually the final room in the home to be completed! As the old saying goes, "The best things in life are worth waiting for..." Our Design Team at Burlanes Chelmsford worked closely with Mr & Mrs Kipping throughout the design process, to ensure that all of their ideas were discussed and considered, and that the most suitable kitchen layout and style was designed and created by us, for the family to love and use for years to come.
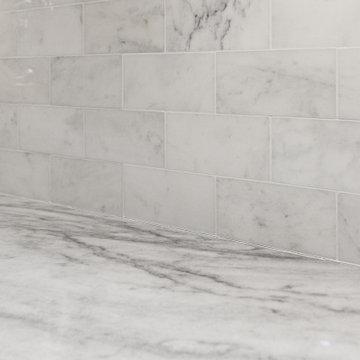
When designing this beautiful kitchen, we knew that our client’s favorite color was blue. Upon entering the home, it was easy to see that great care had been taken to incorporate the color blue throughout. So, when our Designer Sherry knew that our client wanted an island, she jumped at the opportunity to add a pop of color to their kitchen.
Having a kitchen island can be a great opportunity to showcase an accent color that you love or serve as a way to showcase your style and personality. Our client chose a bold saturated blue which draws the eye into the kitchen. Shadow Storm Marble countertops, 3x6 Bianco Polished Marble backsplash and Waypoint Painted Linen floor to ceiling cabinets brighten up the space and add contrast. Arabescato Carrara Herringbone Marble was used to add a design element above the range.
The major renovations performed on this kitchen included:
A peninsula work top and a small island in the middle of the room for the range was removed. A set of double ovens were also removed in order for the range to be moved against the wall to allow the middle of the kitchen to open up for the installment of the large island. Placing the island parallel to the sink, opened up the kitchen to the family room and made it more inviting.
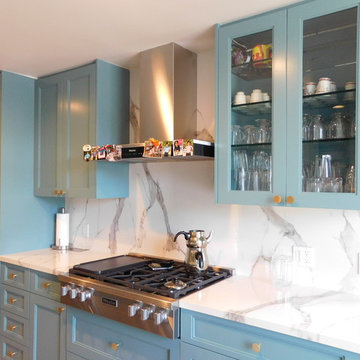
Check out this amazing transformation in Beverly Hills, the colors of the kitchen create an interesting interplay of volumes and levels further accented by the use of wood on the floor.
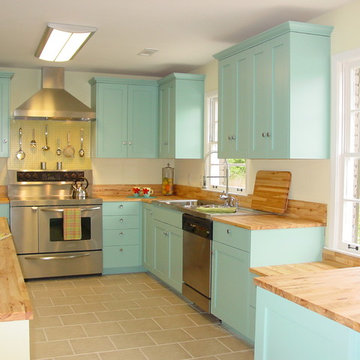
This fun and lively kitchen concept was envisioned by our clients through their inspiration of Julia Childs' color themes and styles. The colors were custom selected and chosen by detailed studies of visuals from Julia Childs' actual kitchen!
The transitional shaker look meshed with European cabinet functionality provided much more storage space within the cabinets and the drawers which made this remodel perfect for the clients goal of putting the home up for sale.
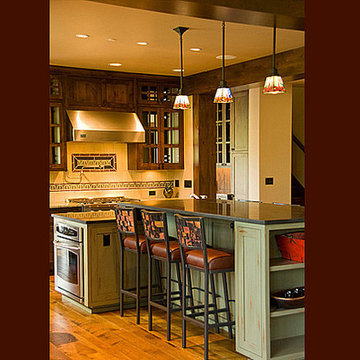
Rustic Kitchen with faux finished cabinetry, wood beams, pendant lighting, multilevel island, granite counters and hardwood flooring

A complete makeover of a tired 1990s mahogany kitchen in a stately Greenwich back country manor.
We couldn't change the windows in this project due to exterior restrictions but the fix was clear.
We transformed the entire space of the kitchen and adjoining grand family room space by removing the dark cabinetry and painting over all the mahogany millwork in the entire space. The adjoining family walls with a trapezoidal vaulted ceiling needed some definition to ground the room. We added painted paneled walls 2/3rds of the way up to entire family room perimeter and reworked the entire fireplace wall with new surround, new stone and custom cabinetry around it with room for an 85" TV.
The end wall in the family room had floor to ceiling gorgeous windows and Millowrk details. Once everything installed, painted and furnished the entire space became connected and cohesive as the central living area in the home.
Kitchen with a Double-bowl Sink and Blue Cabinets Design Ideas
5
