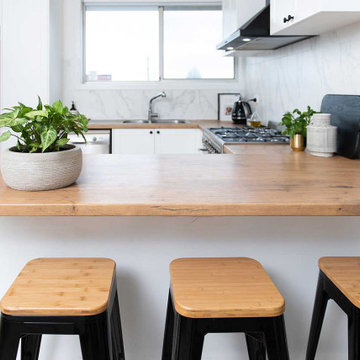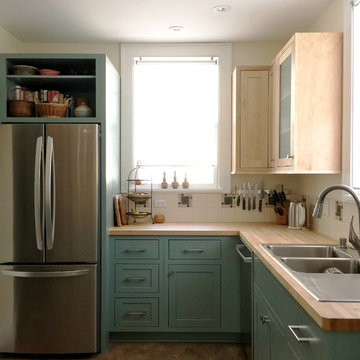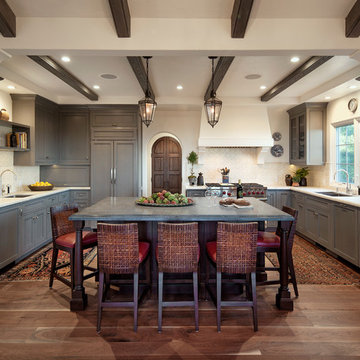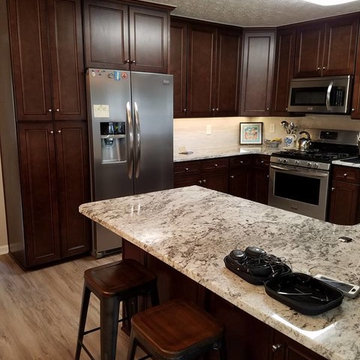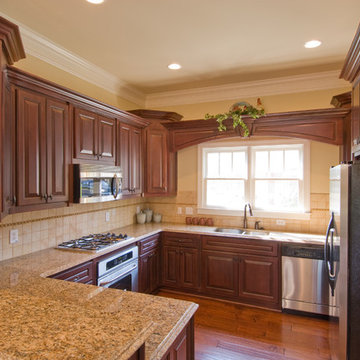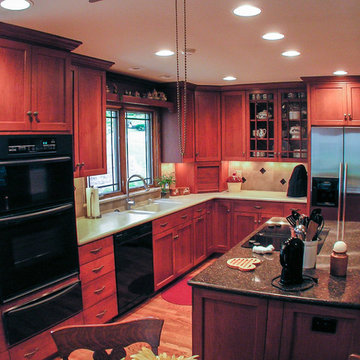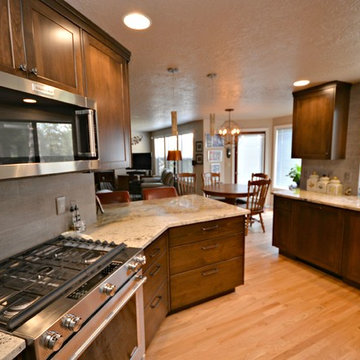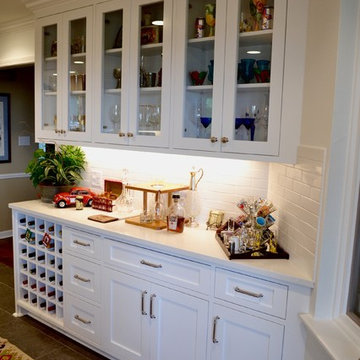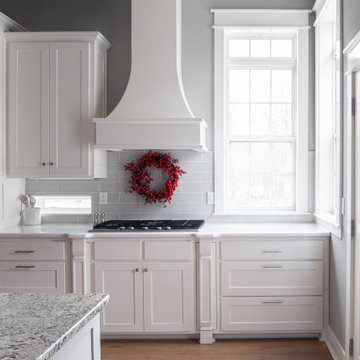Kitchen with a Double-bowl Sink and Ceramic Splashback Design Ideas
Refine by:
Budget
Sort by:Popular Today
181 - 200 of 22,281 photos
Item 1 of 3

This blend of bold two inch square glass tiles is custom made by hand at Susan Jablon Mosaics. The bright backsplash tiles add life to this beautiful, modern kitchen.
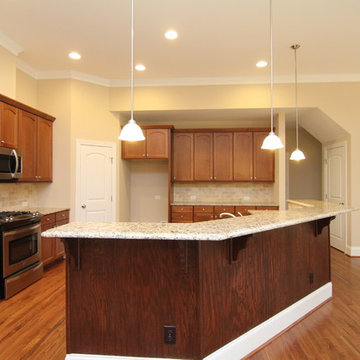
The island kitchen offers casual dining at the raised eating bar. A gas range and microwave are stainless steel. A brick back splash includes a herringbone design above the cooktop.
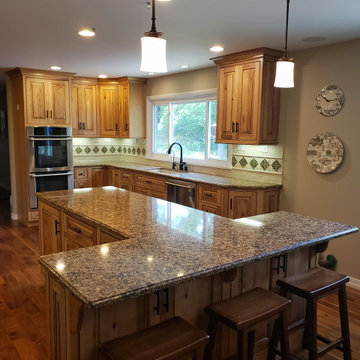
French Country kitchen gets a modern update with new custom backsplash and updated hardware & fixtures. This backsplash features 6x6 Thistle tiles with grey glass inlay, custom moldings, and handmade 2x8 field tiles all glazed in a soft Gloss White.
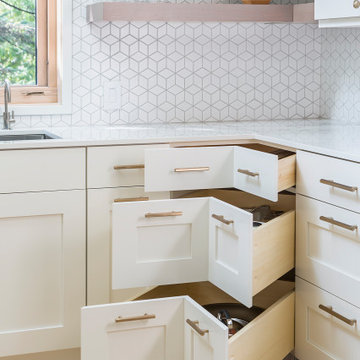
In this corner of the kitchen, a drawer solution was used to maximize the storage space.
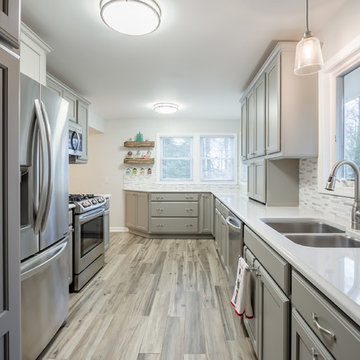
Inspiration for a mid-sized contemporary farmstead porcelain wood look floor tile and gray functional kitchen remodel inRochester, NY. The floors were refinished to restore the natural wood original to the house.
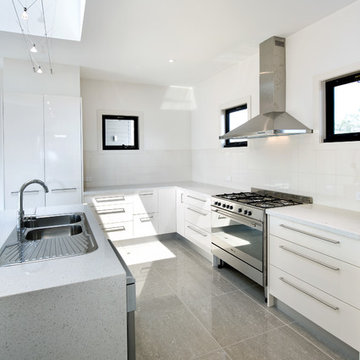
The home was designed by the builder with greensmart principles in mind. Three levels to the home allow for zoned living and is based on open living and design. Externally it was designed to vary significantly from the surrounding homes providing a modern look with varying roof levels, ceiling heights to 3.5 metres and a determination to keep a modular look inside and out.
All fixtures were chosen to enhance this look as is the colour selection. Block orientation was always taken into consideration for design.
The kitchen features Caesar stone and automatic opening skylight above. Full gloss doors, self-closing hinges and pull out pantry add a distinctive style. A heat sink wall, stacker doors and raked ceilings also add to the style of the home.
This home reached 6 star level due to its innovative design. Double glazed windows, orientation of living areas to the north and double glazed skylights in the ensuite and kitchen, with electric blinds creating light and outstanding insulation qualities.
Celestial windows allow winter sun to effect a heat sink wall and all under floor heating is zoned. 1.2 metre eaves allow for shading around the home for orientation of the sun throughout the year. A quantum heat pump system as a HWS and a water tank serves the WC and garden watering. Provision has been made for a grey water system.
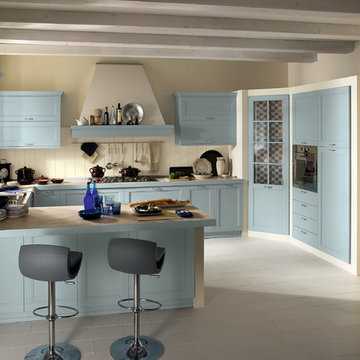
CALIFORNIA: Neoclassicism in the kitchen; a blend of contemporary and charm; a luxury kitchen flaunting an ambience rich with history and to be admired, able to bring to life refined designs, the styles of your dreams, which go one step further than current trends, whilst providing you with that pleasant sense of exclusivity. Elegance, resulting from the merger of contemporary design and hints of the past; the framed door is given a modern edge thanks to the new shapes and novel materials governing designs, such as the colored varnish that stains without masking the grain of the ash wood, making it even more precious and dynamic.
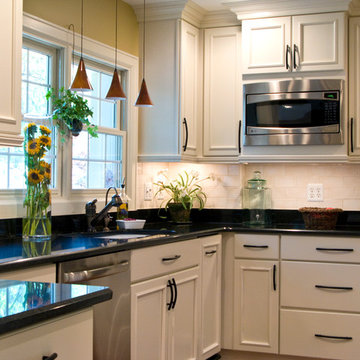
This area highlights the sink area and cabinet storage. The pendant lighting provides light on dark days, and the two windows take care of the natural lighting.
Visions in Photography

Our clients are drawn to the outdoors, so wanted to include wood finishes along with modern white touches.
These custom cherry cabinets in a shaker style look sharp next to the white ceramic backsplash and ceiling.
The island is offset with a blue gray paint to enhance the island as a focal point. With additional natural lighting from a new patio door (left of the stove) and overhead lighting, it's a cheerful place to do meal prep and entertain. The homeowners wanted the flexibiity to have seating on both sides of the idland on one end, so a pedestal post was added to allow for leg room when extra chairs were added.
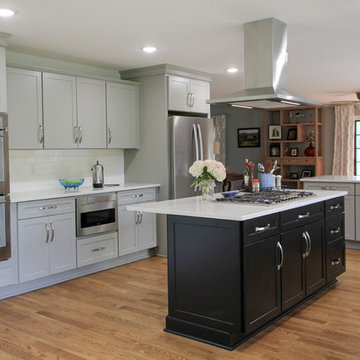
A large transitional kitchen with gray perimeter cabinets, onyx island, quartz countertop, white subway backsplash, and new appliances.
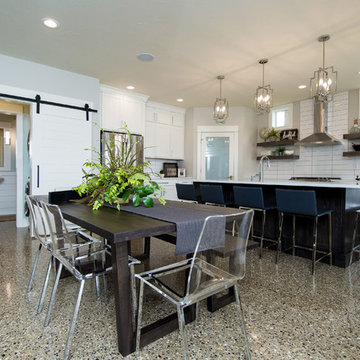
We had the opportunity to come alongside this homeowner and demo an old cottage and rebuild this new year-round home for them. We worked hard to keep an authentic feel to the lake and fit the home nicely to the space.
We focused on a small footprint and, through specific design choices, achieved a layout the homeowner loved. A major goal was to have the kitchen, dining, and living all walk out at the lake level. We also managed to sneak a master suite into this level (check out that ceiling!).
Kitchen with a Double-bowl Sink and Ceramic Splashback Design Ideas
10
