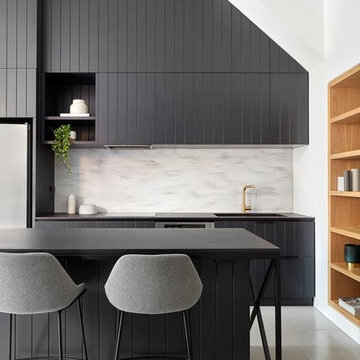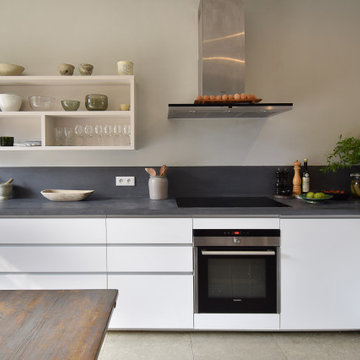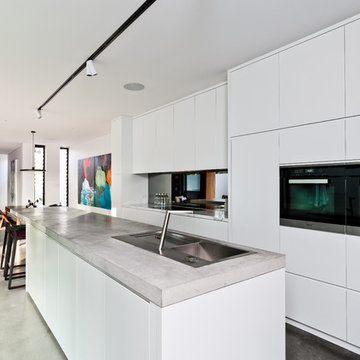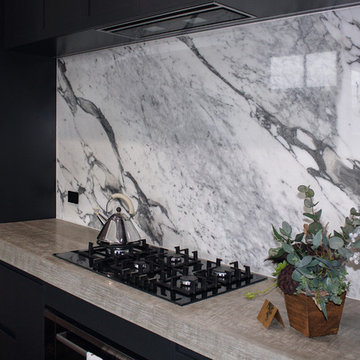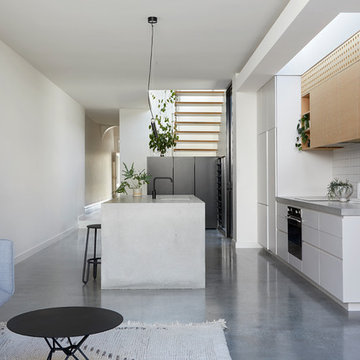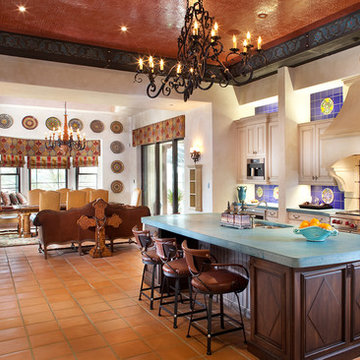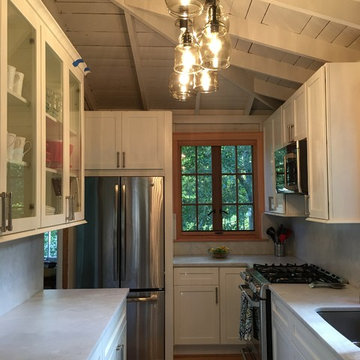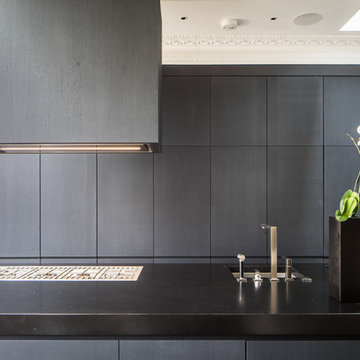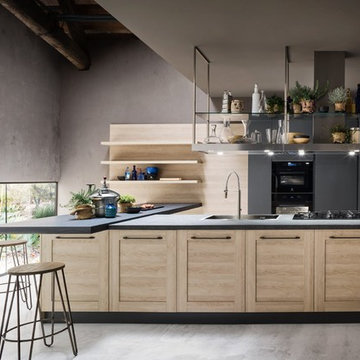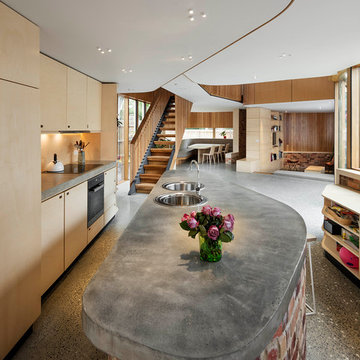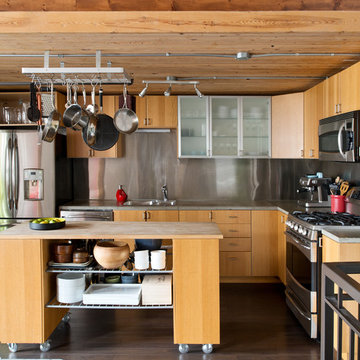Kitchen with a Double-bowl Sink and Concrete Benchtops Design Ideas
Refine by:
Budget
Sort by:Popular Today
21 - 40 of 1,160 photos
Item 1 of 3
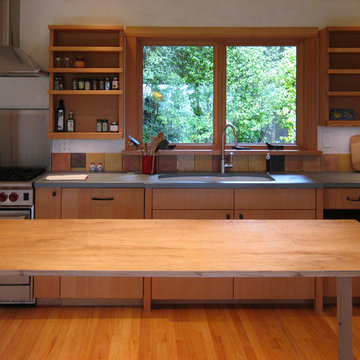
The owners of this modest 2,300 square foot country home wanted to minimize their impact on the Earth and establish a lasting connection to nature. The project employed local craftsmen and used natural, recycled, locally sourced materials. The sunroom features an earthen mud floor made from the soil of the site! The house employs passive solar design concepts; the sunroom, situated at the center of the house, captures the warmth of the sun and radiates it throughout the living spaces. With sustainable building techniques, sensitive attention to the surrounding environment, and framed views of the exterior from every interior space, this house celebrates its site and connection to the land.
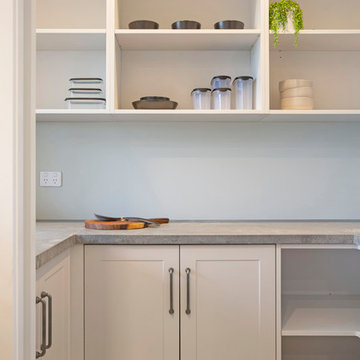
Award winning classic kitchen design with a modern edge. The use of a concrete looking bench top is complimented beautifully with the Panelform Lana Grey Satin doors in our Kendal (shaker) style for this scullery
Design Credit to Stewart Scott Cabinetry (Inside Vision)
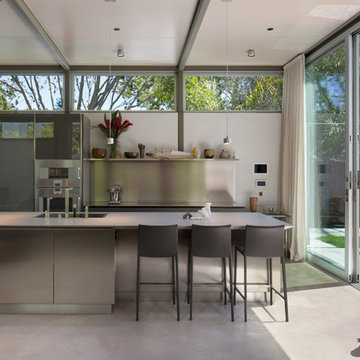
The design for this home in Palo Alto looked to create a union between the interior and exterior, blending the spaces in such a way as to allow residents to move seamlessly between the two environments. Expansive glazing was used throughout the home to complement this union, looking out onto a swimming pool centrally located within the courtyard.
Within the living room, a large operable skylight brings in plentiful sunlight, while utilizing self tinting glass that adjusts to various lighting conditions throughout the day to ensure optimal comfort.
For the exterior, a living wall was added to the garage that continues into the backyard. Extensive landscaping and a gabion wall was also created to provide privacy and contribute to the sense of the home as a tranquil oasis.
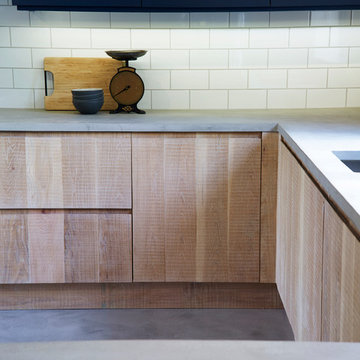
cross sawn oak handmade base cabinets contrast with the carbon blue painted wall cabinets we designed
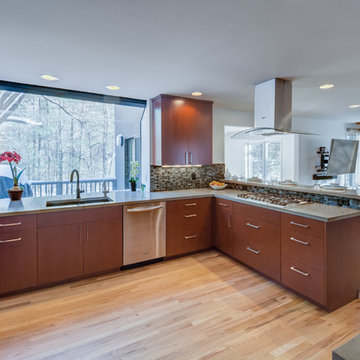
This Ann Arbor home overlooking Gallup Park got a stunning and modern new look that is highly functional for this busy family. The kitchen, although spacious, had only one point of entry around the bend and far away from the front door. By providing an additional hallway that improved circulation, the travel time between the home's entrance and the kitchen is now 80% less. The kitchen remodel included locally made custom cabinets, concrete counter tops, and a raised breakfast bar.
Steve Kuzma Photography
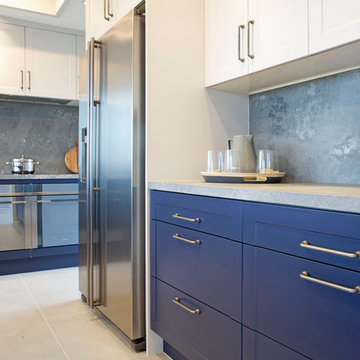
Award winning classic kitchen design with a modern edge. The use of a concrete looking bench top is complimented beautifully with the Panelform Wave Blue and Lana Grey Satin doors in our Kendal (shaker) style.
Design Credit to Stewart Scott Cabinetry (Inside Vision)
Kitchen with a Double-bowl Sink and Concrete Benchtops Design Ideas
2
