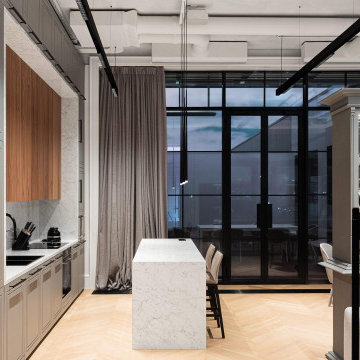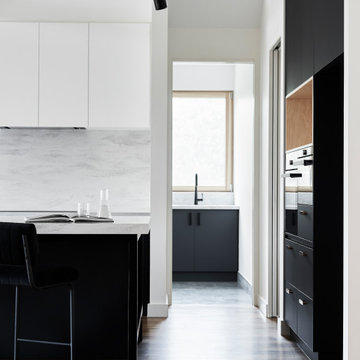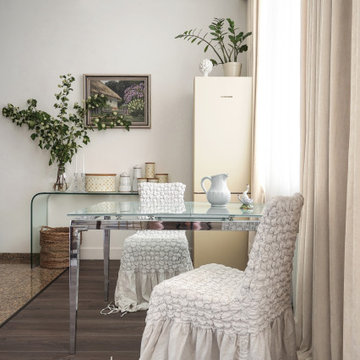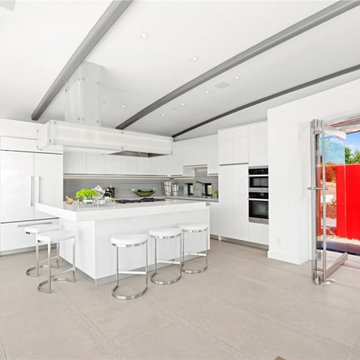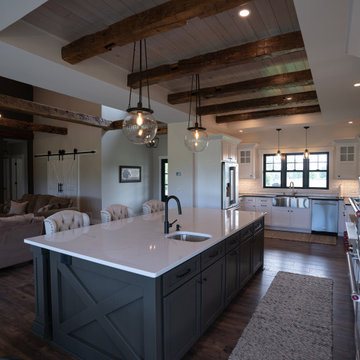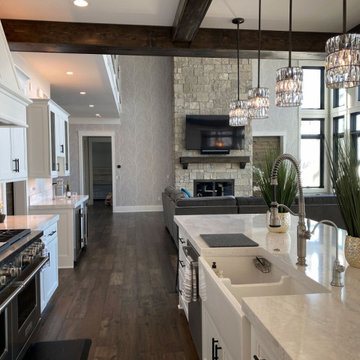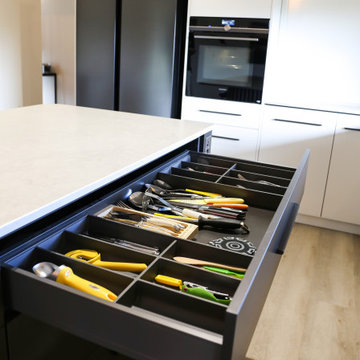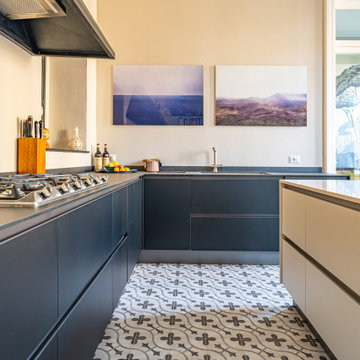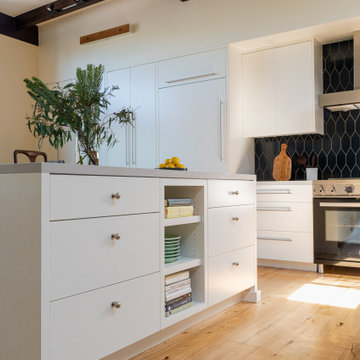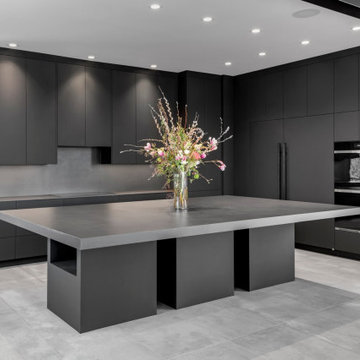Kitchen with a Double-bowl Sink and Exposed Beam Design Ideas
Refine by:
Budget
Sort by:Popular Today
141 - 160 of 894 photos
Item 1 of 3
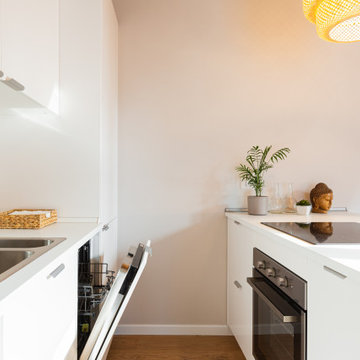
La cucina presenta un blocco a parte attrezzato e un'isola, che si può utilizzare anche come piano snack.
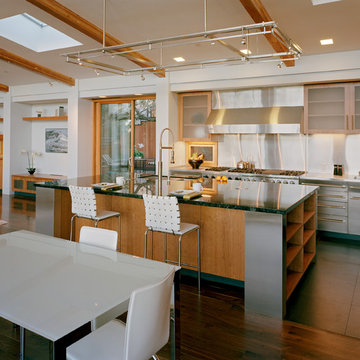
Kaplan Architects, AIA
Location: Redwood City , CA, USA
The kitchen at one end of the great room has a large island. The custom designed light fixture above the island doubles as a pot rack. The combination cherry wood and stainless steel cabinets are custom made. the floor is walnut 5 inch wide planks. The flooring in the 'business end' of the kitchen is porcelain tile.
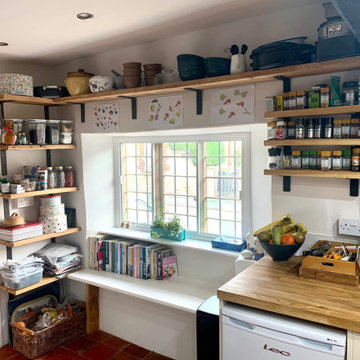
Industrial brackets and solid oak shelving maximise the space without enclosing the small space and blocking light. Traditional terracotta sealed new floor tiles, and low beams continue the cottage feel.
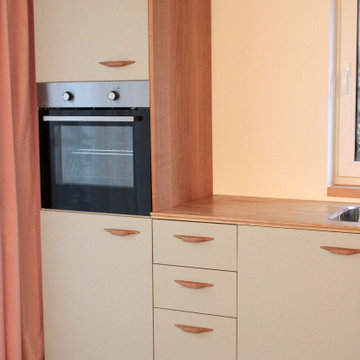
Um Kosten zu sparen, wurden vorgefertigte Unterschränke mit hochwertigen, auf Maß hergestellten, Fronten versehen. Diese bestehen aus Multiplexplatten, welche mit Linolium beklebt wurden. Die Arbeitsplatte besteht aus lackierter Eiche.
Durch die extra hergestellten, elegant geschwungenen Holzgriffe wird der Retro-look noch verstärkt.
Auch die Hängeschränke wurden aus massiver Eiche hergestellt und runden durch ihre hochwertige Verarbeitung das Gesamtbild der Wohnküche ab.
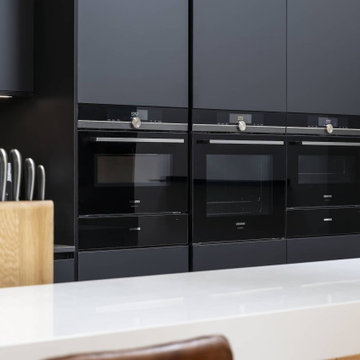
With a striking, bold design that's both sleek and warm, this modern rustic black kitchen is a beautiful example of the best of both worlds.
When our client from Wendover approached us to re-design their kitchen, they wanted something sleek and sophisticated but also comfortable and warm. We knew just what to do — design and build a contemporary yet cosy kitchen.
This space is about clean, sleek lines. We've chosen Hacker Systemat cabinetry — sleek and sophisticated — in the colours Black and Oak. A touch of warm wood enhances the black units in the form of oak shelves and backsplash. The wooden accents also perfectly match the exposed ceiling trusses, creating a cohesive space.
This modern, inviting space opens up to the garden through glass folding doors, allowing a seamless transition between indoors and out. The area has ample lighting from the garden coming through the glass doors, while the under-cabinet lighting adds to the overall ambience.
The island is built with two types of worksurface: Dekton Laurent (a striking dark surface with gold veins) for cooking and Corian Designer White for eating. Lastly, the space is furnished with black Siemens appliances, which fit perfectly into the dark colour palette of the space.
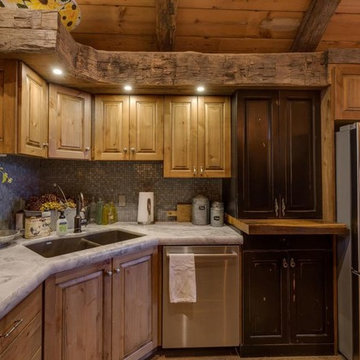
This compact kitchen within this open floor plan provides lots of counter space and open upper cabinetry. Bringing the old farm house to a newer modern feel.
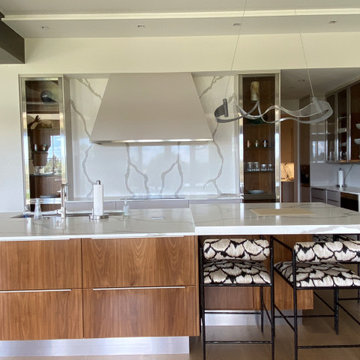
Beautiful Modern Transitional home, with Limestone exterior, curved stair case, theather room, beamed ceilings, custom Fireplaces, elevator, Custom Built Hood

The juxtaposition of soft texture and feminine details against hard metal and concrete finishes. Elements of floral wallpaper, paper lanterns, and abstract art blend together to create a sense of warmth. Soaring ceilings are anchored by thoughtfully curated and well placed furniture pieces. The perfect home for two.
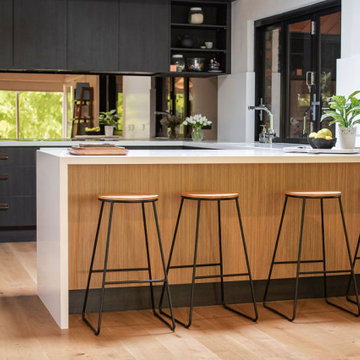
A lovingly cared for mid-century home was very original, but not functional or with modern appliances. With a nod to the bones and heritage of the home, the new kitchen was designed with a retro feel. The pantry and fridge were relocated but the original footprint largely adhered too. The raked ceilings are original but the original kitchen was entirely removed. A servery window was added to easily access the al fresco area. The combination of black and wood grain cabinets with white countertops were designed for modern function, but copper door handles and smoke glass splashback add a retro feel.
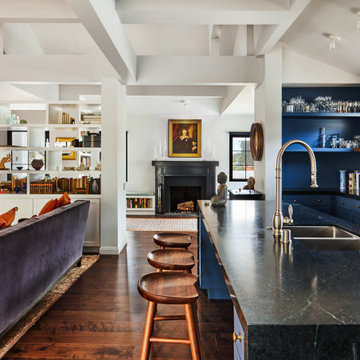
An axis centered on the fireplace divides the Living Room from the Kitchen that opens to the Reading Room beyond. A dramatic ceiling of layered beams is revealed.
Kitchen with a Double-bowl Sink and Exposed Beam Design Ideas
8
