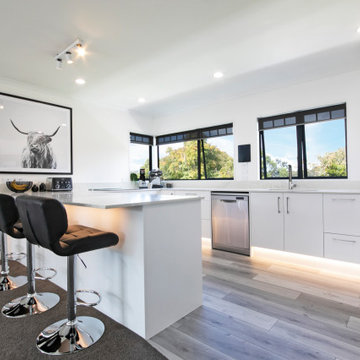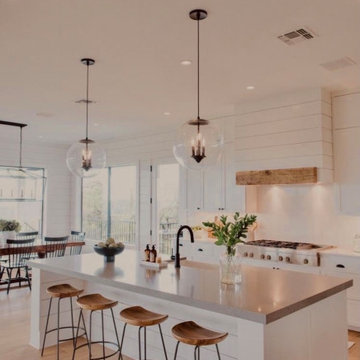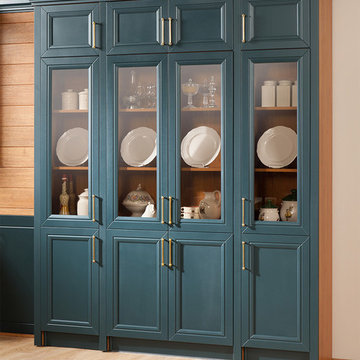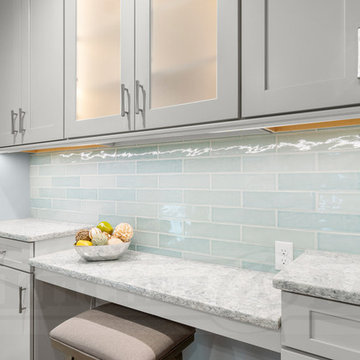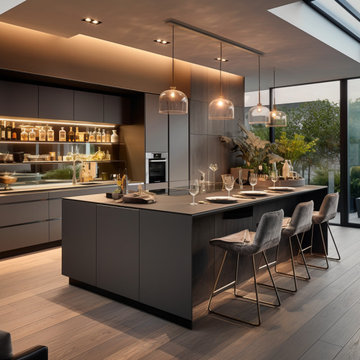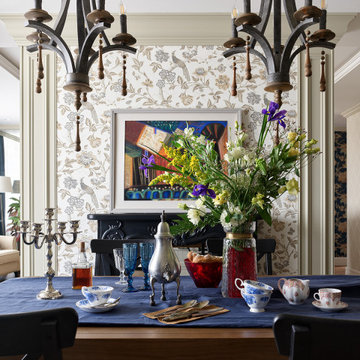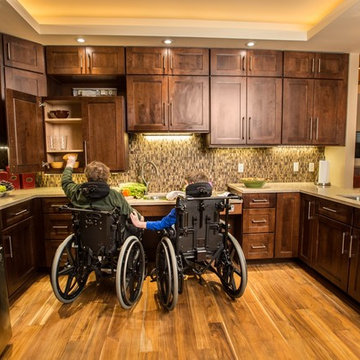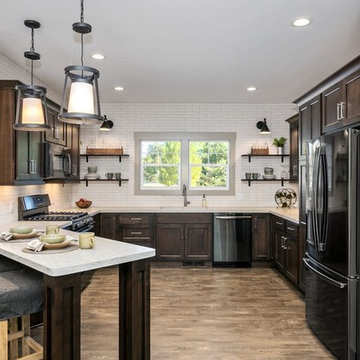Kitchen with a Double-bowl Sink and Laminate Floors Design Ideas
Refine by:
Budget
Sort by:Popular Today
161 - 180 of 3,126 photos
Item 1 of 3
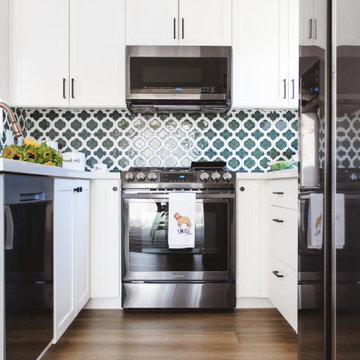
This small but mighty kitchen is designed for efficiency of space! Complete with pull out trash and recycling receptacle and wine cubby. The green and white arabesque backsplash is a POP of color against the classic white cabinets. Matte black hardware ties in the modern, black appliances. This kitchen is small but efficient!
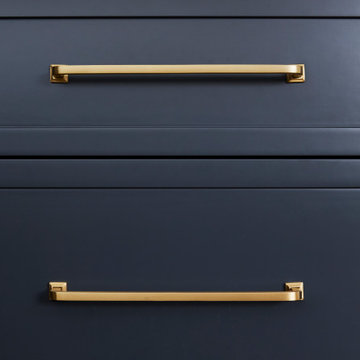
This renovation included kitchen, laundry, powder room, with extensive building work.
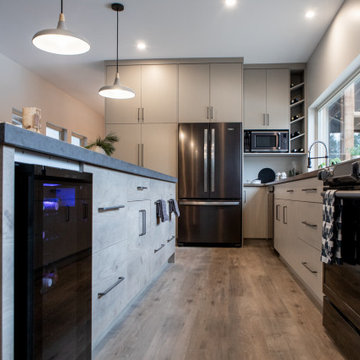
This open-concept kitchen features painted flat panel perimeter cabinets with a wood island. Wood-look laminate countertops were used to pull tones from the adjacent staircase & concrete counters were installed on the 11' island. Graphite and black accents add a touch of contrast to the tonal design.
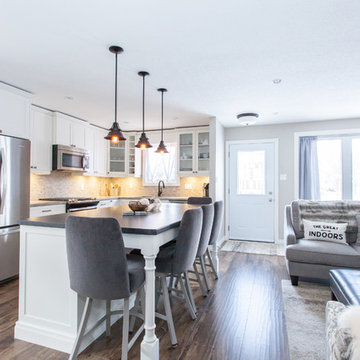
Coleman-Dias³ Construction – Pretty Smart Homes
Serving London, St Thomas Ontario and surrounding areas.
Main floor renovation, creating open concept kitchen, dining and living room space. Bright, airy, beautiful and cozy!
Photos: Sarah Noble - Pink Spark Photography
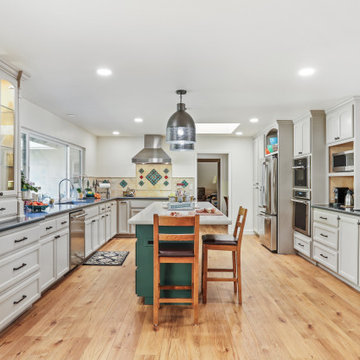
kitchenCRATE Custom Barringham Lane | Cabinets by Falton Custom Cabinets | Countertop: Silestone Eternal Charcoal Soapstone Quartz | Island Countertop: Caesarstone Cascata Polished Quartz | Backsplash: Bedrosians Venato Wall Tile | Sink: Blanco Diamond 1-3/4 Sink in Metallic Gray | Faucet: Kohler Simplice in Vibrant Stainless. | Cabinet Paint: Kelley-Moore City Loft in Semi-Gloss | Cabinet Paint (Island): Kelly-Moore Jasper Park in Satin Enamel | Wall Paint: Kelly-Moore Abilene Lace in Satin Enamel | Flooring: LVT Paradigm Gold Coast Flooring | For More Visit: https://kbcrate.com/kitchencrate-custom-barringham-lane-in-modesto-ca-is-complete/
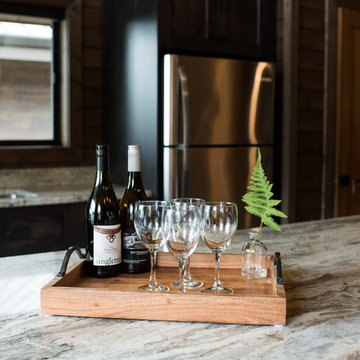
Gorgeous custom rental cabins built for the Sandpiper Resort in Harrison Mills, BC. Some key features include timber frame, quality Woodtone siding, and interior design finishes to create a luxury cabin experience.
Photo by Brooklyn D Photography
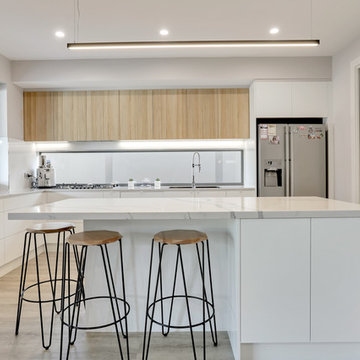
The kitchen palette is predominantly white with splashes of timber to give a light, clean look. The kitchen features a breakfast bar, waterfall edge stone benchtop, separate butler's pantry to the right, under cabinet LED lighting, feature splashback window and 2-pack polyurethane cupboard finishes.
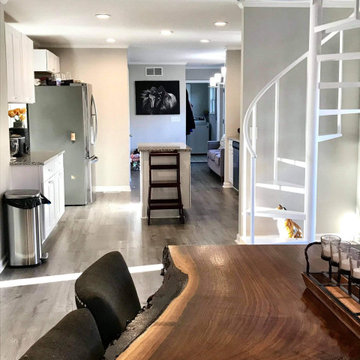
We clean this home weekly. The owner gives 6-stars!
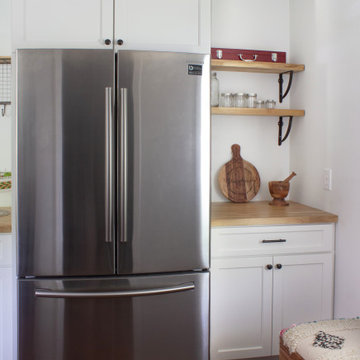
With thoughtful planning, a kitchen renovation can solve storage issues and improve work flow. Custom cabinetry provides the components you need in the sizes and configurations you want in order to achieve your goals.
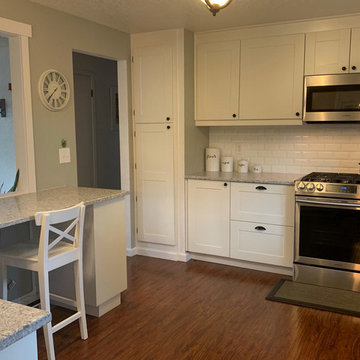
Melissa and Derrick used a variety of IKEA products and other materials to create their kitchen. “We chose quartz counters primarily because of their durability, and it was a bonus that IKEA had options that looked nice with our cabinets. We chose IKEA’s Atlantic Salt quartz, which is combination of white, black and gray, and tied in really nicely with the white cabinets and back splash. We also took a cabinet door to Sherwin Williams and had them match a high-gloss paint to get the color right. We did modify the non-IKEA wine shelving after we started installation just to simplify fabrication, but it turned out beautifully,” she says. In addition the couple used IKEA’s cabinet lighting system on one open cabinet. “The single-open base cabinet had an easy access point and nearby outlet so we were able to easily install it,” Melissa adds.
Lastly, they took advantage of some extra space to establish a unique L-shaped seating area adjoining the kitchen and living room.
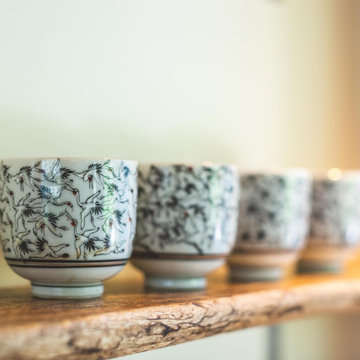
Local Hawaiian Curly Mango Wood
-used for shelving, bartops, windowsills, and stair treads.
This coastal, contemporary Tiny Home features a warm yet industrial style kitchen with stainless steel counters and husky tool drawers with black cabinets. the silver metal counters are complimented by grey subway tiling as a backsplash against the warmth of the locally sourced curly mango wood windowsill ledge. I mango wood windowsill also acts as a pass-through window to an outdoor bar and seating area on the deck. Entertaining guests right from the kitchen essentially makes this a wet-bar. LED track lighting adds the right amount of accent lighting and brightness to the area. The window is actually a french door that is mirrored on the opposite side of the kitchen. This kitchen has 7-foot long stainless steel counters on either end. There are stainless steel outlet covers to match the industrial look. There are stained exposed beams adding a cozy and stylish feeling to the room. To the back end of the kitchen is a frosted glass pocket door leading to the bathroom. All shelving is made of Hawaiian locally sourced curly mango wood. A stainless steel fridge matches the rest of the style and is built-in to the staircase of this tiny home. Dish drying racks are hung on the wall to conserve space and reduce clutter.
Kitchen with a Double-bowl Sink and Laminate Floors Design Ideas
9
