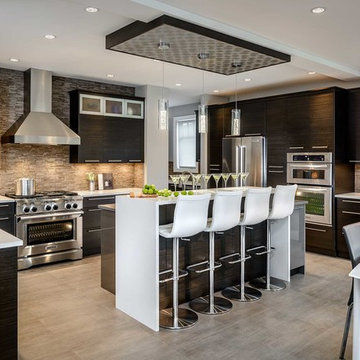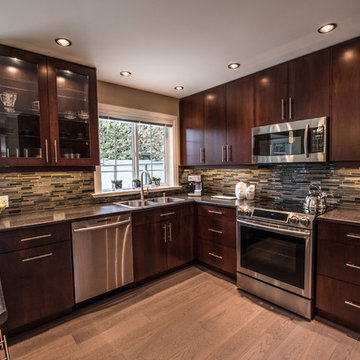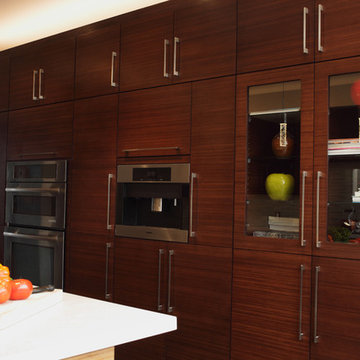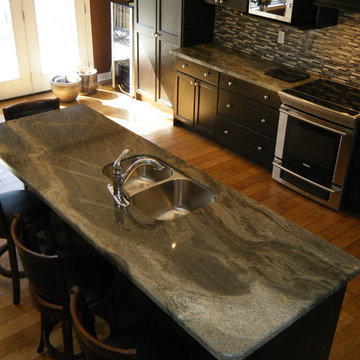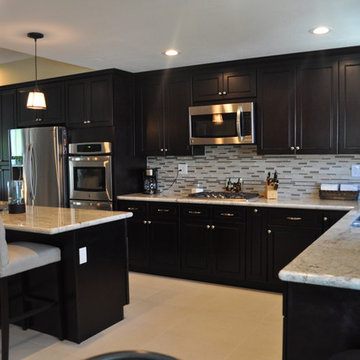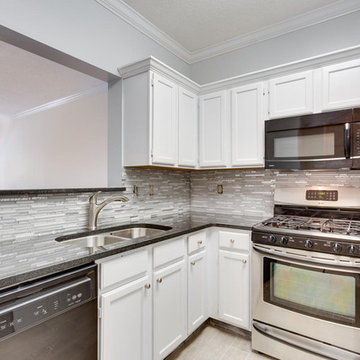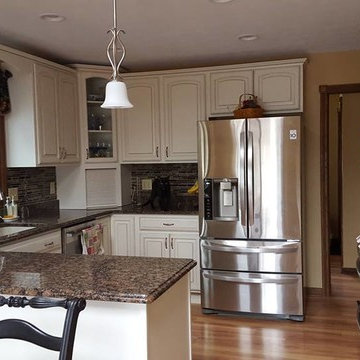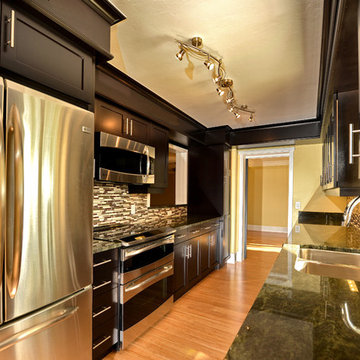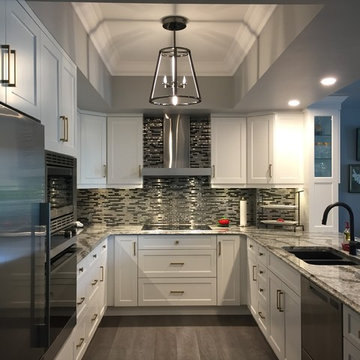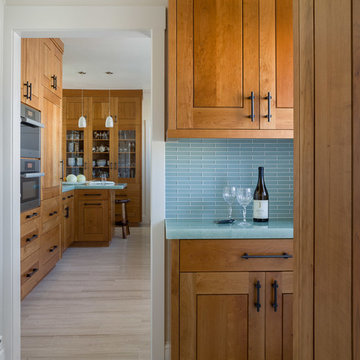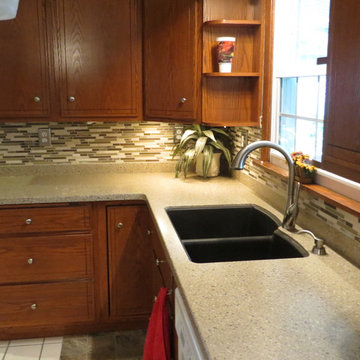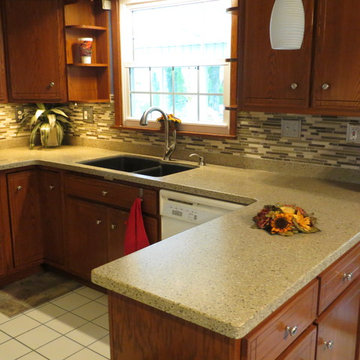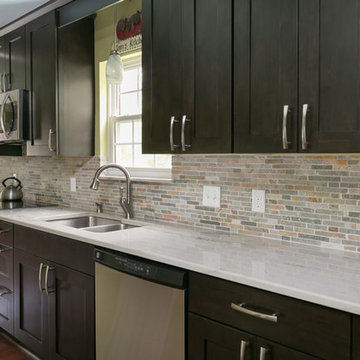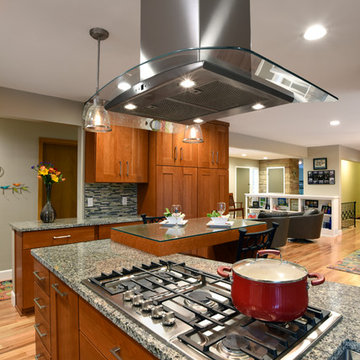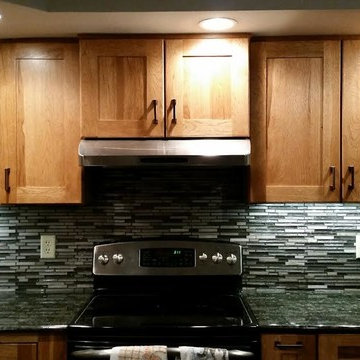Kitchen with a Double-bowl Sink and Matchstick Tile Splashback Design Ideas
Refine by:
Budget
Sort by:Popular Today
161 - 180 of 2,616 photos
Item 1 of 3
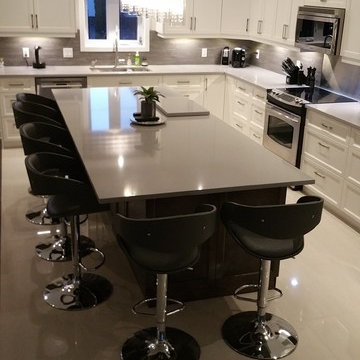
Gorgeous spacious kitchen renovated by SCD Design & Construction! Revolutionize your kitchen with pristine white cabinets. And take it to the next level by replacing the conventional dinner table with a big island, which is great for family time and parties! Have your home reflect the best of you! Take your lifestyle to new heights with SCD Design & Construction next time you plan on renovating your home.
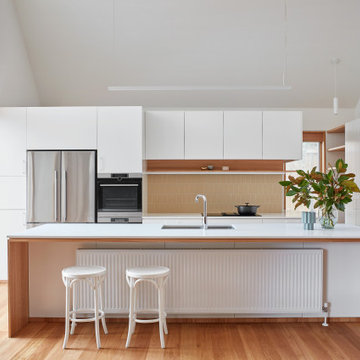
Twin Peaks House is a vibrant extension to a grand Edwardian homestead in Kensington.
Originally built in 1913 for a wealthy family of butchers, when the surrounding landscape was pasture from horizon to horizon, the homestead endured as its acreage was carved up and subdivided into smaller terrace allotments. Our clients discovered the property decades ago during long walks around their neighbourhood, promising themselves that they would buy it should the opportunity ever arise.
Many years later the opportunity did arise, and our clients made the leap. Not long after, they commissioned us to update the home for their family of five. They asked us to replace the pokey rear end of the house, shabbily renovated in the 1980s, with a generous extension that matched the scale of the original home and its voluminous garden.
Our design intervention extends the massing of the original gable-roofed house towards the back garden, accommodating kids’ bedrooms, living areas downstairs and main bedroom suite tucked away upstairs gabled volume to the east earns the project its name, duplicating the main roof pitch at a smaller scale and housing dining, kitchen, laundry and informal entry. This arrangement of rooms supports our clients’ busy lifestyles with zones of communal and individual living, places to be together and places to be alone.
The living area pivots around the kitchen island, positioned carefully to entice our clients' energetic teenaged boys with the aroma of cooking. A sculpted deck runs the length of the garden elevation, facing swimming pool, borrowed landscape and the sun. A first-floor hideout attached to the main bedroom floats above, vertical screening providing prospect and refuge. Neither quite indoors nor out, these spaces act as threshold between both, protected from the rain and flexibly dimensioned for either entertaining or retreat.
Galvanised steel continuously wraps the exterior of the extension, distilling the decorative heritage of the original’s walls, roofs and gables into two cohesive volumes. The masculinity in this form-making is balanced by a light-filled, feminine interior. Its material palette of pale timbers and pastel shades are set against a textured white backdrop, with 2400mm high datum adding a human scale to the raked ceilings. Celebrating the tension between these design moves is a dramatic, top-lit 7m high void that slices through the centre of the house. Another type of threshold, the void bridges the old and the new, the private and the public, the formal and the informal. It acts as a clear spatial marker for each of these transitions and a living relic of the home’s long history.
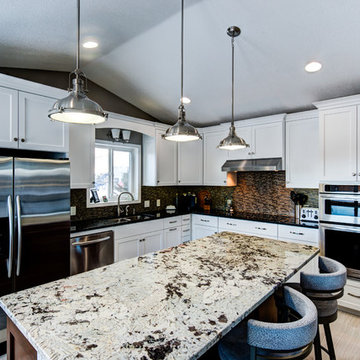
Bright and lively painted cabinetry with a cherry island. This space is highlighted with Angola silver granite on the perimeter and Alaska white granite on the island. The glass tile backsplash and stunning pendant lights cap off a classy and elegant space. The induction cooktop is pretty cool too!
Todd Myra Photography
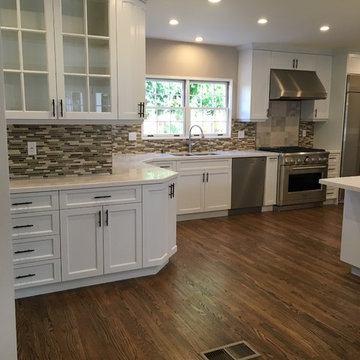
Kitchen - Complete custom kitchen remodeling, new white custom cabinets, Caesar Stone Counters, tile backsplash is a mosaic natural stone and glass combo, all stainless steel appliances, kitchen was reconfigured for an open concept, Hardwood floors were installed to match the rest of the house existing floors.
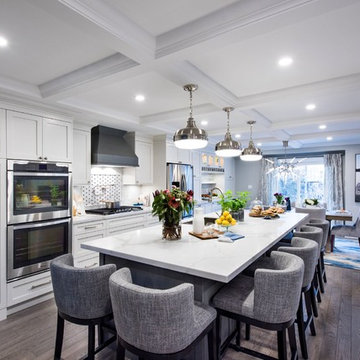
White shaker, charcoal-grey island kitchen, and walk you through unique design features it possesses.
Hypoallergenic Finish Solutions
One of the biggest priorities in this design was its hypoallergenic characteristics, so we selected solid maple for the door panels and low Volatile Organic Compounds (VOC) “Pune Bond” plywood for the interior with solid maple drawer boxes. The finishes are: water-based post-catalyzed polyurethane and hypoallergenic grey stain with a clear coat.
Eco-friendliness
On top of our aspirations to make hypoallergenic and low VOC material choices, we strive to make our designs highly reusable/recyclable and use local materials and labor to keep CO2 emission as low as possible.
This kitchen was manufactured at our factory in Etobicoke, including production of door panels.
Durability
All our kitchens are practical and as low maintenance as they could be. We use highly durable MDF and hardwoods along with reliable finishes, Blum soft-close hardware on doors and drawers.
We achieved this goal when designing this kitchen by choosing solid maple doors, plywood interiors, dovetail drawers, Blum soft-close door hinges and drawer slides. The appliance garages have Aventos parallel lifts. All hardware have a lifetime warranty!
Use of space
It is crucial that you are able to utilize the space at its maximum capacity as well as it is convenient to work on.
As you can see here, we adhered to the ‘work triangle’ rule, making it easy to move between the main prep/cooking components: fridge, cooktop/oven and sink. All ‘hot spots’ of this kitchen are at your arm’s stretch.
We incorporated appliance garages, waste management systems, tray dividers, wine racks and last but not the least, a combination of shallow and deep drawers.
Esthetics
A funny thing about esthetics is that no designer will ever tell you that he priorities esthetic qualities over practicality or cost-efficiency, because we do not. However, this is what sells the kitchen, makes your house unique, increases its value on the real estate market and just makes you feel great! That is why esthetics can’t be ignored; it is just as important as everything else!
Kitchen with a Double-bowl Sink and Matchstick Tile Splashback Design Ideas
9
