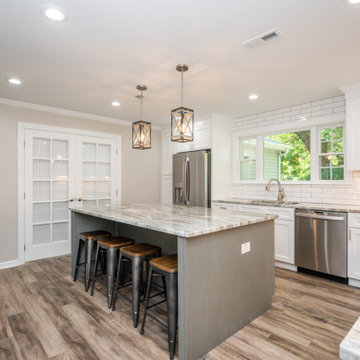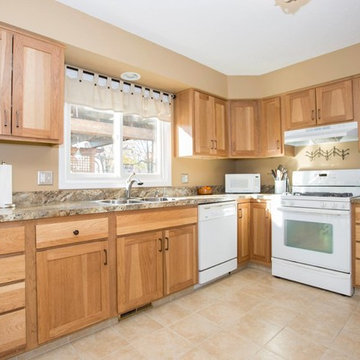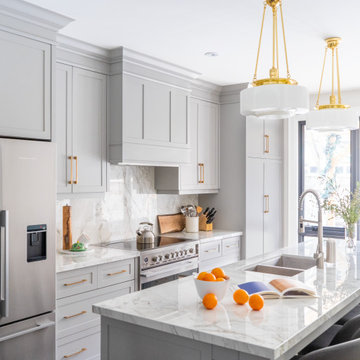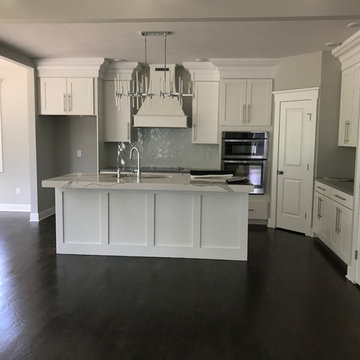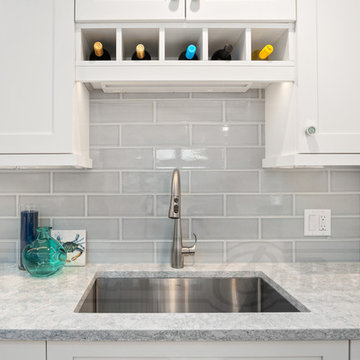Kitchen with a Double-bowl Sink and Multi-Coloured Benchtop Design Ideas
Refine by:
Budget
Sort by:Popular Today
81 - 100 of 2,770 photos
Item 1 of 3
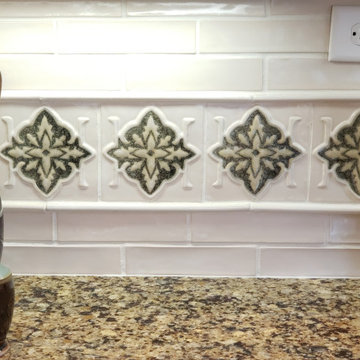
Custom handmade 2x8 subway tiles, 6x6 Thistle feature strip framed by 1/2 x 1/2 x 12 moldings. Glazed in a soft Gloss White.
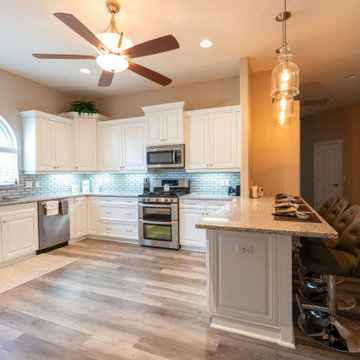
Newly Remodeled Kitchen In Punta Gorda FL with Marsh Cabinets and new Backsplash Tile

This twin home was the perfect home for these empty nesters – retro-styled bathrooms, beautiful fireplace and built-ins, and a spectacular garden. The only thing the home was lacking was a functional kitchen space.
The old kitchen had three entry points – one to the dining room, one to the back entry, and one to a hallway. The hallway entry was closed off to create a more functional galley style kitchen that isolated traffic running through and allowed for much more countertop and storage space.
The clients wanted a transitional style that mimicked their design choices in the rest of the home. A medium wood stained base cabinet was chosen to warm up the space and create contrast against the soft white upper cabinets. The stove was given two resting points on each side, and a large pantry was added for easy-access storage. The original box window at the kitchen sink remains, but the same granite used for the countertops now sits on the sill of the window, as opposed to the old wood sill that showed all water stains and wears. The granite chosen (Nevaska Granite) is a wonderful color mixture of browns, greys, whites, steely blues and a hint of black. A travertine tile backsplash accents the warmth found in the wood tone of the base cabinets and countertops.
Elegant lighting was installed as well as task lighting to compliment the bright, natural light in this kitchen. A flip-up work station will be added as another work point for the homeowners – likely to be used for their stand mixer while baking goodies with their grandkids. Wallpaper adds another layer of visual interest and texture.
The end result is an elegant and timeless design that the homeowners will gladly use for years to come.
Tour this project in person, September 28 – 29, during the 2019 Castle Home Tour!
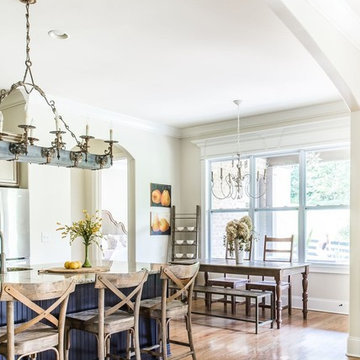
The architecture, uniquely bold chandeliers and farmhouse chic furniture work together to create a truly stunning Kitchen. Thank you to Suzy Thompson Photography @suzythompsonphotography
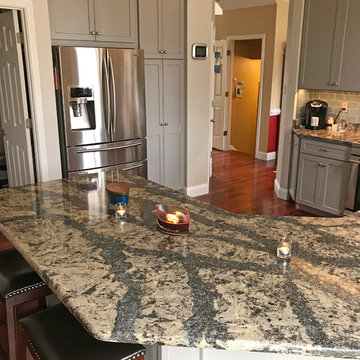
The Solstice team worked with these Crofton homeowners to achieve their vision of having a kitchen design that is the center of home life in this Chapman Farm home. The result is a kitchen located in the heart of the home, that serves as a welcome destination for family and visitors, with a highly effective layout. The addition of a peninsula adds extra seating and also separates the kitchen work zone from an external doorway and the living area. HomeCrest kitchen cabinets in willow finish Sedona maple includes customized pull out storage accessories like cooking utensil and knife storage inserts, pull out shelves, and more. The gray cabinetry is accented by an amazing Cambria "Langdon" quartz countertop and gray subway tile backsplash. An Allora USA double bowl sink with American Standard pull out sprayer faucet is situated facing the window, and includes an InSinkErator Evolution garbage disposal and InstaHot water dispenser in chrome. The design is accented by stainless appliances, a warm wood floor, and under- and over-cabinet lighting.
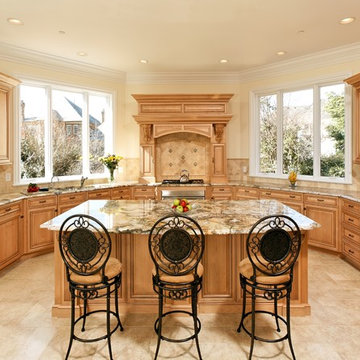
Beautifully designed for a New custom Home. This custom kitchen shows attention to detail in wood working . Focusing on center cooking and serving elements with a large island with a rare granite counter tops. Flooring is solid porcelain tiles . Cabinets are natural cherry with a rope molding raised panel style brings out a stylish look to this custom Kitchen . Photos are taken by Greg Hadley
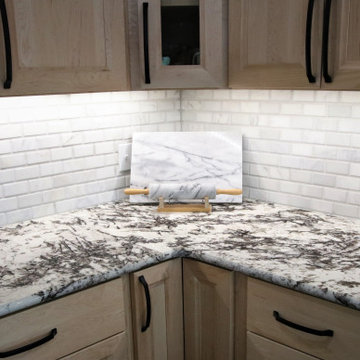
Client Kitchen Remodel 122 is transformed with natural maple cabinets for a subtle elegance. This client removed medium wood cabinets for a softer, more elegant facelift in this kitchen. Further, with the importance of removing a pony wall which included a bartop. Therefore sliding the sink up below the window for easier access. In return, this provided a more open concept in the kitchen.
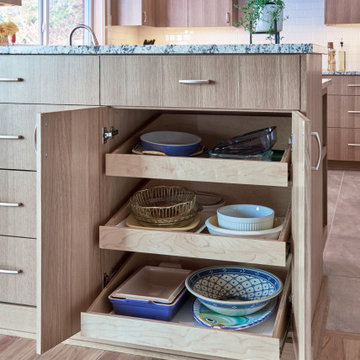
Enlarged kitchen by removing a wall, back door & window, creating a U-shaped kitchen. Open site lines into Dining & Living room now. High storage cabinets were provided on the Dining room side of peninsula. Which helped separate the kitchen from eating area.
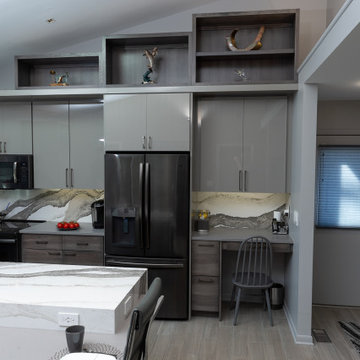
Modern Kitchen Remodel with mix of acrylic cabinet doors, rustic hickory base cabinets, waterfall edge Cambria quartz countertop at island and backsplashes, Ceasar stone quartz table top and perimeter counters. Black stainless steel appliances and gray wood grain porcelain tile.

View of the kitchen and L-shaped pantry with dining beyond at right. Featured are the expansive Sea Pearl quartzite counters, backsplash, and island, the custom walnut cabinets, and the built-in appliances.
Photo credit: Alan Tansey
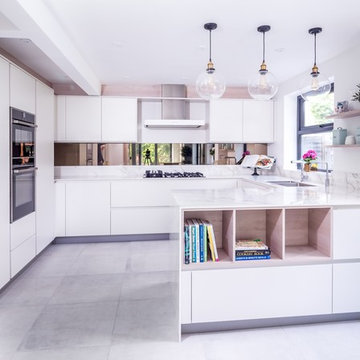
Framing the tall units in the lighter wood effect laminate, which then also runs across the top of the tall & wall units, makes the kitchen feel nicely nestled in the space. Whilst also hiding softening off the depth of the tall bank of units.. Photography Philip Cooper
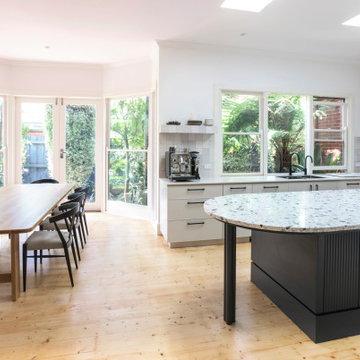
A full kitchen renovation including addition of skylights transformed a previously darker and tricky workspace into a light and bright entertainers kitchen.
Kitchen with a Double-bowl Sink and Multi-Coloured Benchtop Design Ideas
5
