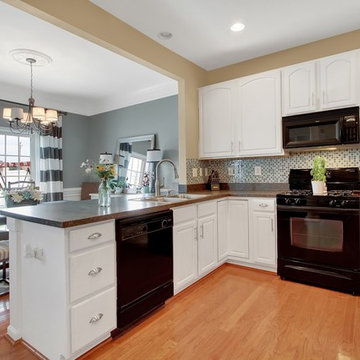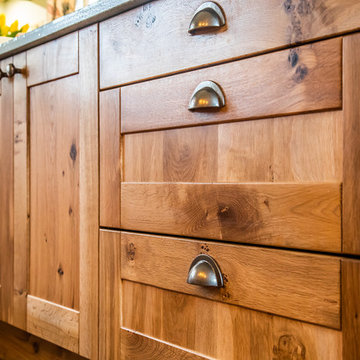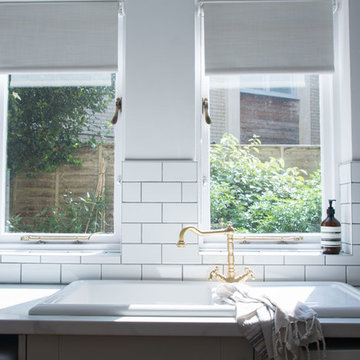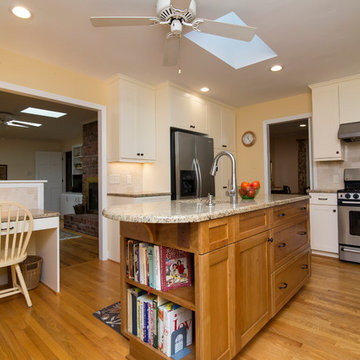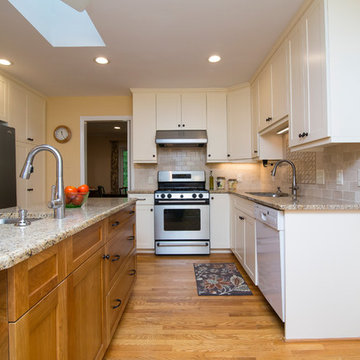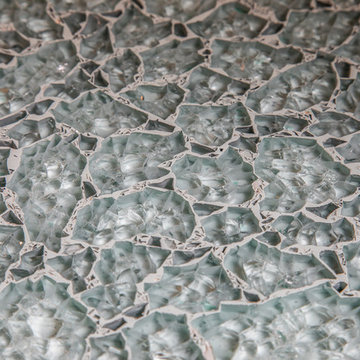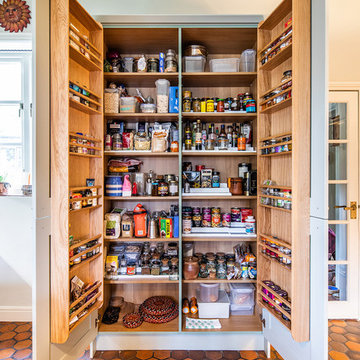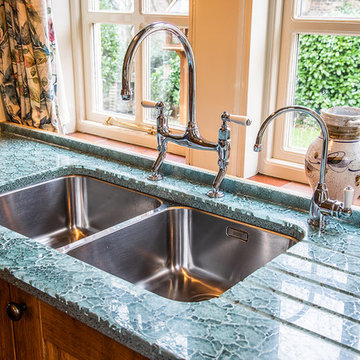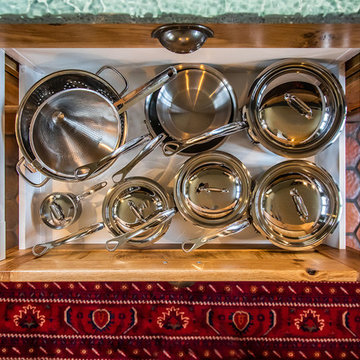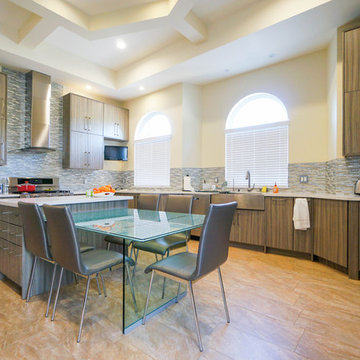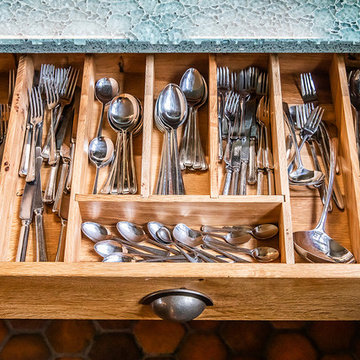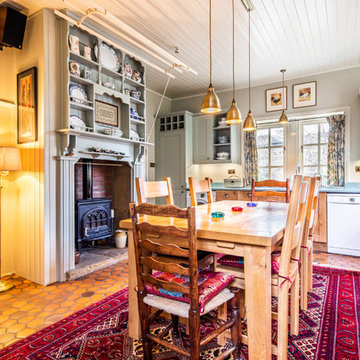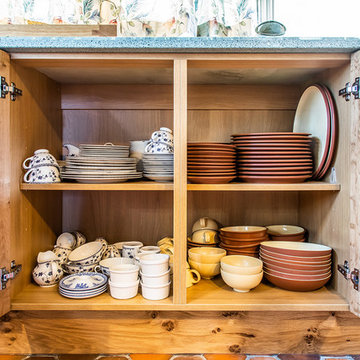Kitchen with a Double-bowl Sink and Orange Floor Design Ideas
Sort by:Popular Today
161 - 180 of 216 photos
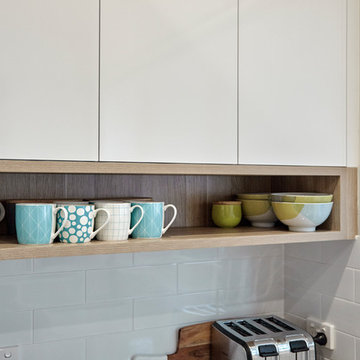
DOOR PANELS: Melamine Classic White Sheen (Polytec)
OPEN SHELVING: Melamine Natural Oak Ravine (Polytec)
BENCHTOP: Laminate Fontaine Gloss 33mm (Polytec)
SPLASHBACK: RAL-9016 300x100 White Gloss (Italia Ceramics)
Phil Handforth Architectural Photography
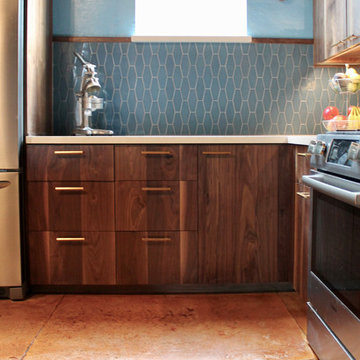
This loft was in need of a mid century modern face lift. In such an open living floor plan on multiple levels, storage was something that was lacking in the kitchen and the bathrooms. We expanded the kitchen in include a large center island with trash can/recycles drawers and a hidden microwave shelf. The previous pantry was a just a closet with some shelves that were clearly not being utilized. So bye bye to the closet with cramped corners and we welcomed a proper designed pantry cabinet. Featuring pull out drawers, shelves and tall space for brooms so the living level had these items available where my client's needed them the most. A custom blue wave paint job was existing and we wanted to coordinate with that in the new, double sized kitchen. Custom designed walnut cabinets were a big feature to this mid century modern design. We used brass handles in a hex shape for added mid century feeling without being too over the top. A blue long hex backsplash tile finished off the mid century feel and added a little color between the white quartz counters and walnut cabinets. The two bathrooms we wanted to keep in the same style so we went with walnut cabinets in there and used the same countertops as the kitchen. The shower tiles we wanted a little texture. Accent tiles in the niches and soft lighting with a touch of brass. This was all a huge improvement to the previous tiles that were hanging on for dear life in the master bath! These were some of my favorite clients to work with and I know they are already enjoying these new home!
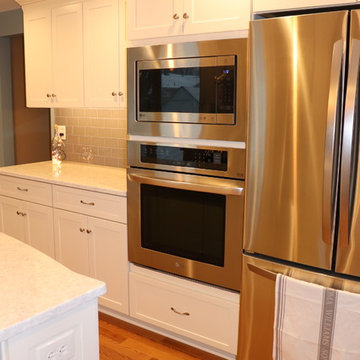
This client had lived in this house since her children were small, she saved and waited until the perfect time to design a much more functional and updated kitchen. In the end, we were able to get a narrow island in the kitchen so she can do some prep work at the island but also unload the fridge and ovens. The new space felt bright and a happy space to be in.
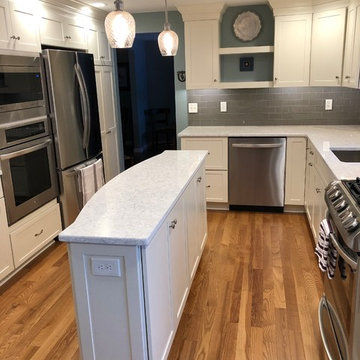
This client had lived in this house since her children were small, she saved and waited until the perfect time to design a much more functional and updated kitchen. In the end, we were able to get a narrow island in the kitchen so she can do some prep work at the island but also unload the fridge and ovens. The new space felt bright and a happy space to be in.
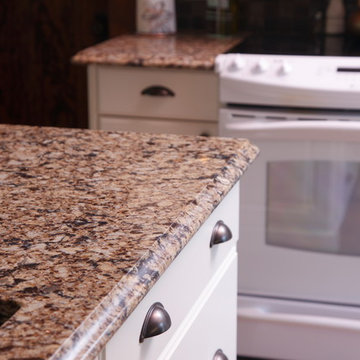
Beveled edges can be seen on the side of the Canterbury by Cambria counter top.
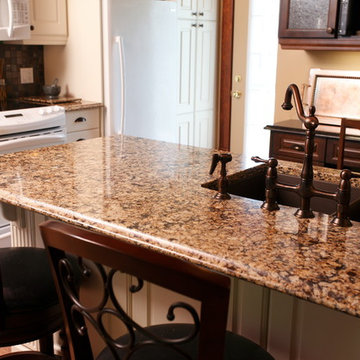
Cantenbury by Cambria has a beautiful mix of wood, leather and stone. Which means it works well with the darker brown wood textures
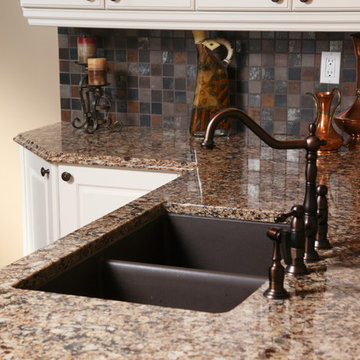
This bronzed kitchen faucet and dark double sink accents this stone perfectly. Bronzed door handles used on cabinetry to match.
Kitchen with a Double-bowl Sink and Orange Floor Design Ideas
9
