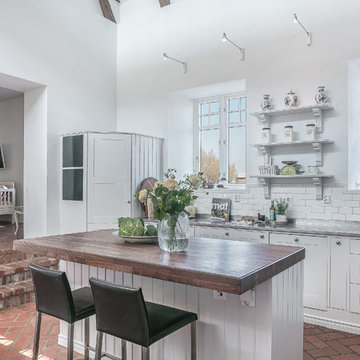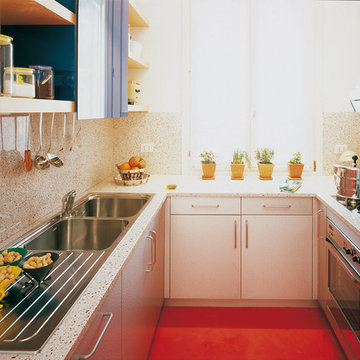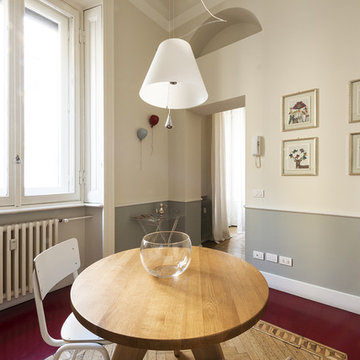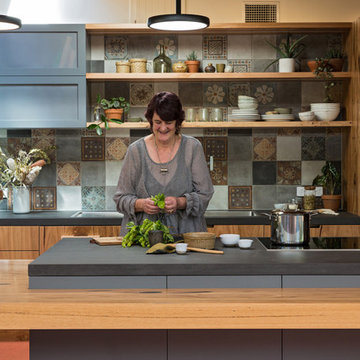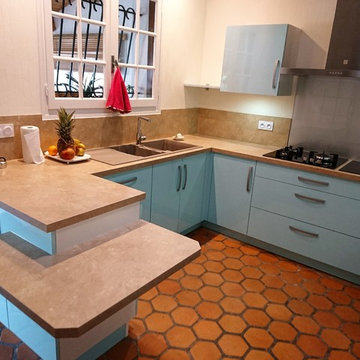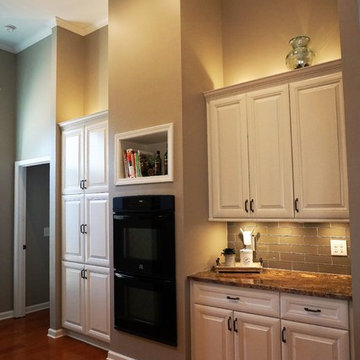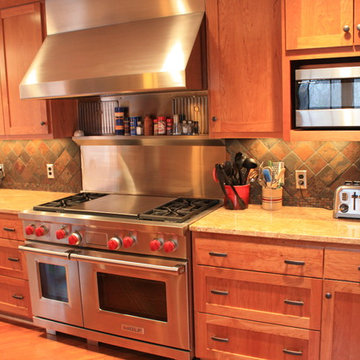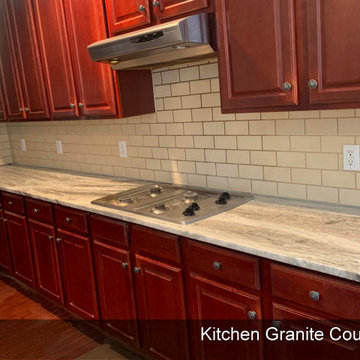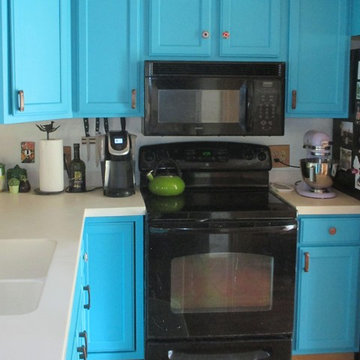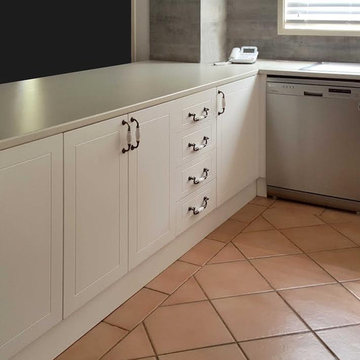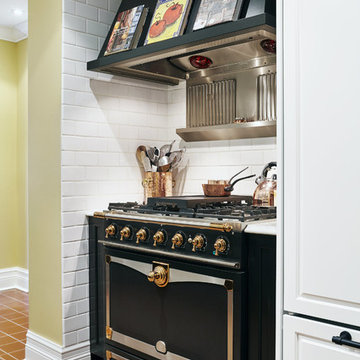Kitchen with a Double-bowl Sink and Red Floor Design Ideas
Refine by:
Budget
Sort by:Popular Today
81 - 100 of 320 photos
Item 1 of 3
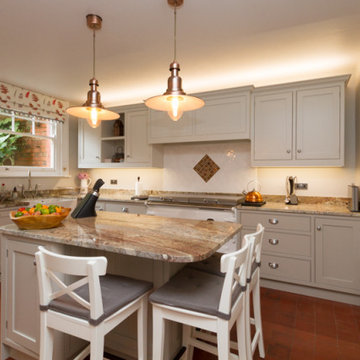
The old original quarry tiled floor was complemented by the stunning granite worktops and the hand-painted cabinetry for our clients who recently bought this old rectory in Gloucestershire.
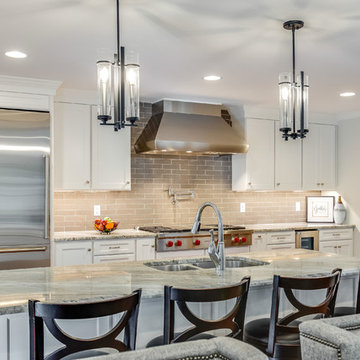
205 Photography
Several walls were removed to open up the kitchen to the rest of the living spaces. The dining room and laundry room were relocated for better flow.
White cabinetry to the ceiling, Fantasy Brown marble counter tops, Wolfe stainless appliances and Brazilian Cherry floors.
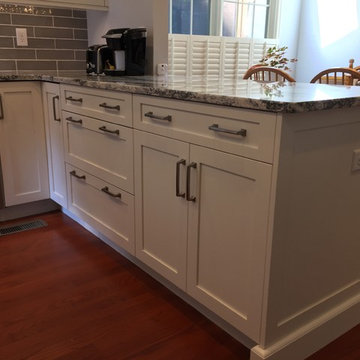
Transformation of an outdated 90' oak kitchen to a clean white & gray transitional show stopper. #annapolis #maryland #whitekitchen #kitchendesign #kitchen #kitchens #kitcheninspo #customdesign #gourmet #gourmetkitchen #cookskitchen #tile #tilebacksplash #subwaytile #quartz #quartzcountertops #designsbymatt #customhome #woodmode #nkba #formandfunction #beautiful #functional
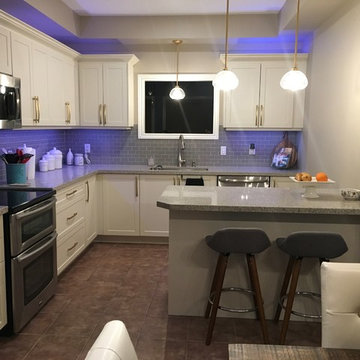
White and grey kitchen with gold hardware, and grey subway tile backsplash. White cabinets with grey countertops, stainless steal appliances, white walls and trim, and rustic red tile flooring.
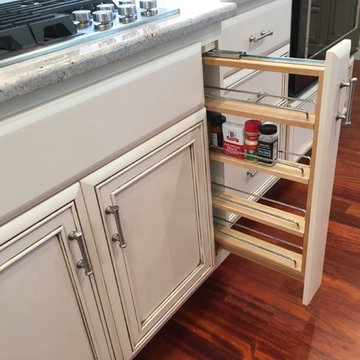
Beautifully crafted White glazed cabinets. Astoria Granite countertops with Glass Tile with mosaic insert over stove top.
Black Stainless appliances paired with African Mahogany floors. Lastly, we repainted and reupholstered the Chairs and Barstools.
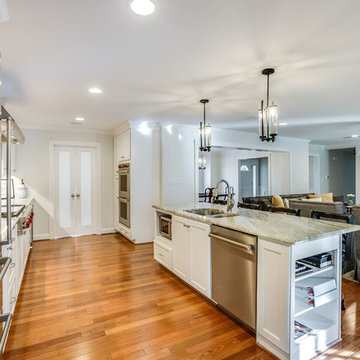
205 Photography
Several walls were removed to open up the kitchen to the rest of the living spaces. The dining room and laundry room were relocated for better flow.
White cabinetry to the ceiling, Fantasy Brown marble counter tops, Wolfe stainless appliances and Brazilian Cherry floors.
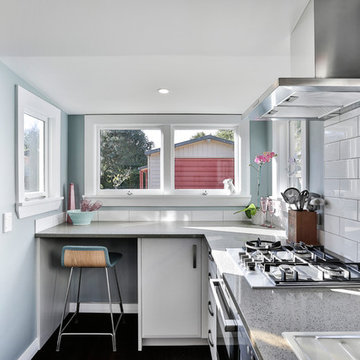
The view for the new bay window area with seating for that sunny day cuppa and view of the garden.
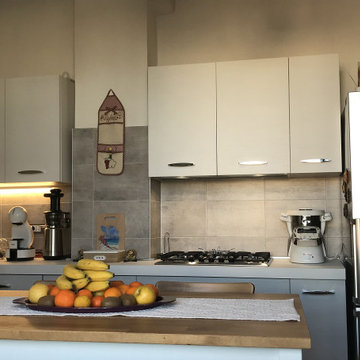
Una volta scelta la disposizione è stato il momento del colore, ed ecco il total white che incide sulla percezione visiva dello spazio, rendendo l’ambiente luminoso e più conviviale.
Infine ecco il desiderio di Angela, mantenere l’isola che già aveva dalla vecchia cucina.
Sì, eccola quì al centro della composizione! Studiare, guardare la televisione, cucinare e addirittura fare colazione “quasi tutto si svolge qui”.
Siamo entusiasti del risultato finale perchè essere progettisti è anche questo, risolvere in modo pratico, intelligente e facilmente fruibile le complessità delle pratiche quotidiane.
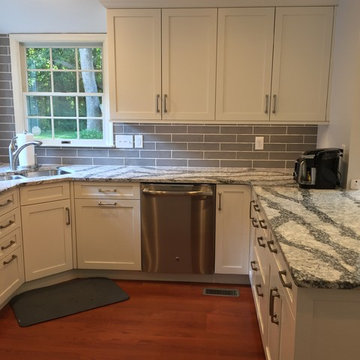
Transformation of an outdated 90' oak kitchen to a clean white & gray transitional show stopper. #annapolis #maryland #whitekitchen #kitchendesign #kitchen #kitchens #kitcheninspo #customdesign #gourmet #gourmetkitchen #cookskitchen #tile #tilebacksplash #subwaytile #quartz #quartzcountertops #designsbymatt #customhome #woodmode #nkba #formandfunction #beautiful #functional
Kitchen with a Double-bowl Sink and Red Floor Design Ideas
5
