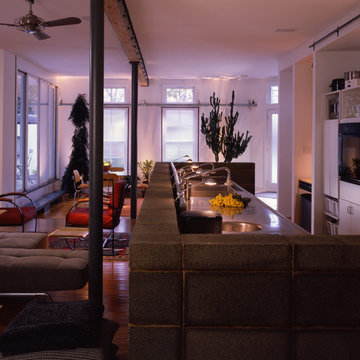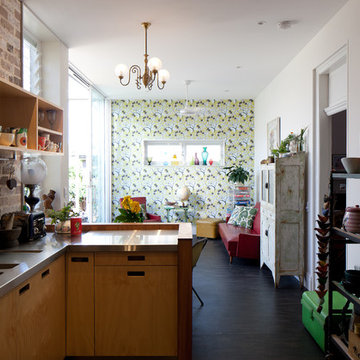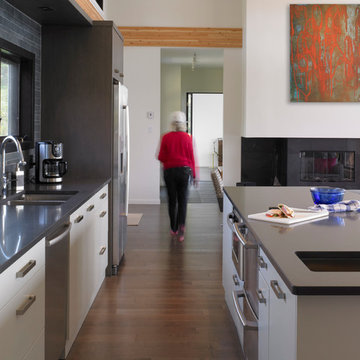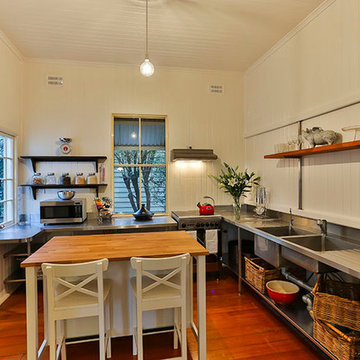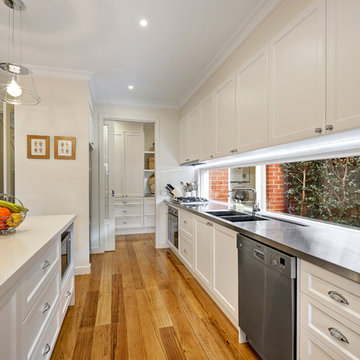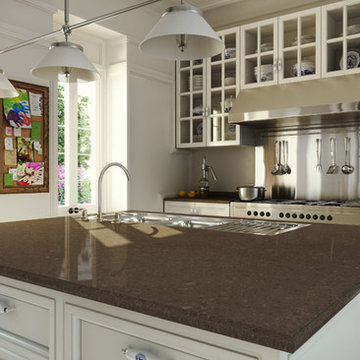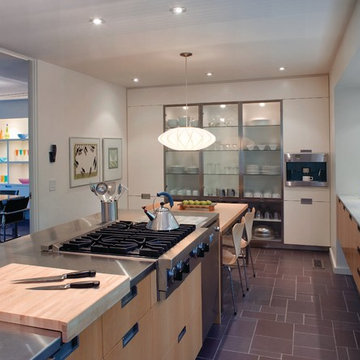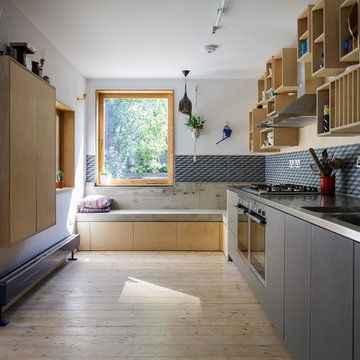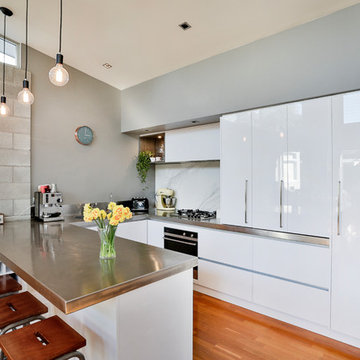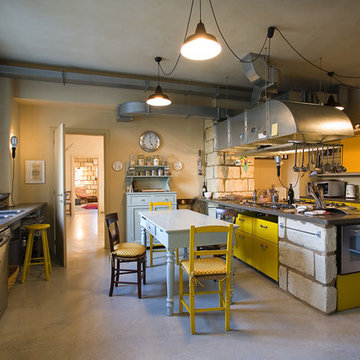Kitchen with a Double-bowl Sink and Stainless Steel Benchtops Design Ideas
Refine by:
Budget
Sort by:Popular Today
141 - 160 of 1,151 photos
Item 1 of 3
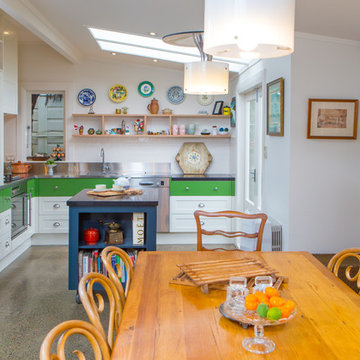
An eclectic mix of furniture, fittings and accessories tied together with some clasic material combinations.
Photography by Jeff McEwan from Capture Studios Wellington

Thick curly Hawaiian mango wood acts as a sill for this awning pass-through window. It's almost a bartop on its own.
This coastal, contemporary Tiny Home features a warm yet industrial style kitchen with stainless steel counters and husky tool drawers with black cabinets. the silver metal counters are complimented by grey subway tiling as a backsplash against the warmth of the locally sourced curly mango wood windowsill ledge. I mango wood windowsill also acts as a pass-through window to an outdoor bar and seating area on the deck. Entertaining guests right from the kitchen essentially makes this a wet-bar. LED track lighting adds the right amount of accent lighting and brightness to the area. The window is actually a french door that is mirrored on the opposite side of the kitchen. This kitchen has 7-foot long stainless steel counters on either end. There are stainless steel outlet covers to match the industrial look. There are stained exposed beams adding a cozy and stylish feeling to the room. To the back end of the kitchen is a frosted glass pocket door leading to the bathroom. All shelving is made of Hawaiian locally sourced curly mango wood. A stainless steel fridge matches the rest of the style and is built-in to the staircase of this tiny home. Dish drying racks are hung on the wall to conserve space and reduce clutter.
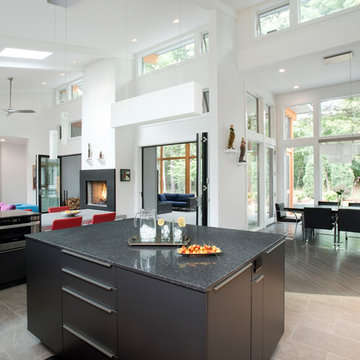
The owners were downsizing from a large ornate property down the street and were seeking a number of goals. Single story living, modern and open floor plan, comfortable working kitchen, spaces to house their collection of artwork, low maintenance and a strong connection between the interior and the landscape. Working with a long narrow lot adjacent to conservation land, the main living space (16 foot ceiling height at its peak) opens with folding glass doors to a large screen porch that looks out on a courtyard and the adjacent wooded landscape. This gives the home the perception that it is on a much larger lot and provides a great deal of privacy. The transition from the entry to the core of the home provides a natural gallery in which to display artwork and sculpture. Artificial light almost never needs to be turned on during daytime hours and the substantial peaked roof over the main living space is oriented to allow for solar panels not visible from the street or yard.
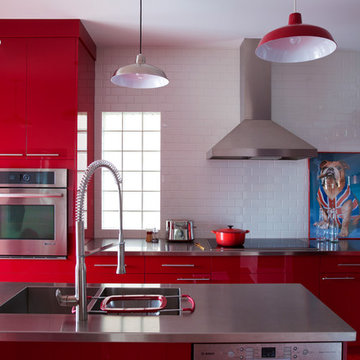
This red kitchen is high impact and European cool. High gloss cabinets are offset with white subway tile and lots of stainless steel!
Custom reno by Lynn Donaldson & Associates
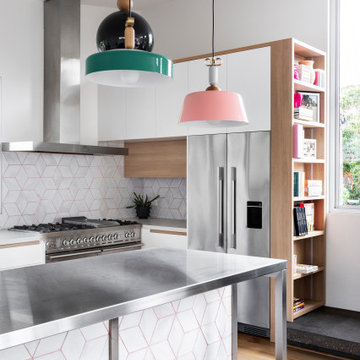
Our Armadale residence was a converted warehouse style home for a young adventurous family with a love of colour, travel, fashion and fun. With a brief of “artsy”, “cosmopolitan” and “colourful”, we created a bright modern home as the backdrop for our Client’s unique style and personality to shine. Incorporating kitchen, family bathroom, kids bathroom, master ensuite, powder-room, study, and other details throughout the home such as flooring and paint colours.
With furniture, wall-paper and styling by Simone Haag.
Construction: Hebden Kitchens and Bathrooms
Cabinetry: Precision Cabinets
Furniture / Styling: Simone Haag
Photography: Dylan James Photography
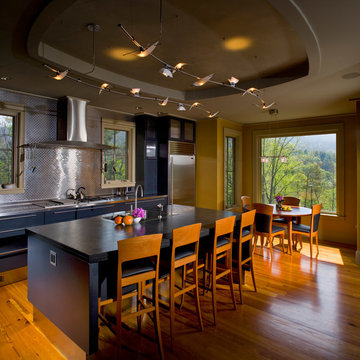
A traditional mountain exterior to fit the surrounding landscape, combined with a sleek modern interior to meet the clients tastes, showcase this unique mountain home in Ox Creek. Mountain views are enjoyed from many rooms and an expansive covered porch provides opportunity to connect with the outdoors. Custom millwork and faux finishing were completed by local Asheville craftsmen and artists.
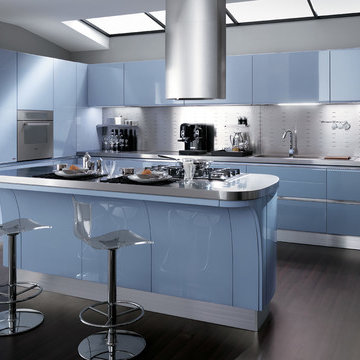
New shapes with Tess Kitchen.
Design by Silvano Barsacchi for Scavolini.
Functionality and technology with style
A contemporary kitchen, with leading-edge features to suit the modern lifestyle.
Where top-quality materials, latest-generation appliances and perfect organisation give free rein to socialisation and self-expression.
- See more at: http://www.scavolini.us/Kitchens/Tess
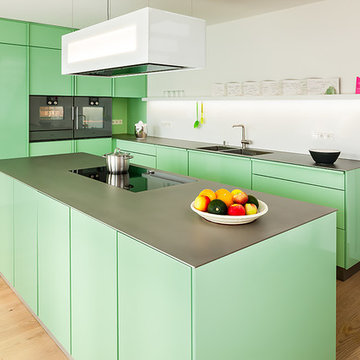
popstahl Küche bestehend aus Kochinsel, Zeile und Hochschränken für Geräte in leuchtender Farbe Mangold. Die Arbeitsplatte aus 5 mm Silver Touch von Stadler Edelstahl, eine warmgewalzte unempfindliche Edelstahlplatte mit Struktur, liegt direkt auf den Stahlmodulen auf. Dunstabzugshaube mit Liftfunktion von berbel. Rückwand aus popstahl mit Ablage, versteckter Reling und Beleuchtung., Foto: Georg Grainer
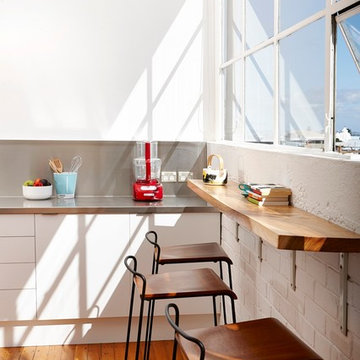
An old table has been up-cycled to form a new breakfast bar with views to Auckland City. The stainless steel kitchen bench ties in with the industrial aesthetic of the former warehouse.
As seen in Your Home and Garden Magazine, June 2016
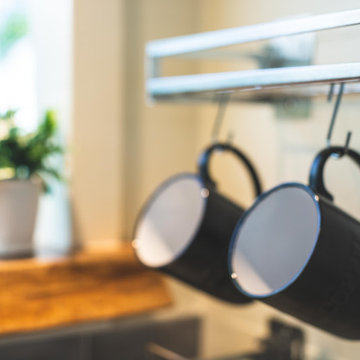
Stainless steel dish racks are mounted to the wall freeing up counter space and providing extra storage in this tiny home.
This coastal, contemporary Tiny Home features a warm yet industrial style kitchen with stainless steel counters and husky tool drawers with black cabinets. the silver metal counters are complimented by grey subway tiling as a backsplash against the warmth of the locally sourced curly mango wood windowsill ledge. I mango wood windowsill also acts as a pass-through window to an outdoor bar and seating area on the deck. Entertaining guests right from the kitchen essentially makes this a wet-bar. LED track lighting adds the right amount of accent lighting and brightness to the area. The window is actually a french door that is mirrored on the opposite side of the kitchen. This kitchen has 7-foot long stainless steel counters on either end. There are stainless steel outlet covers to match the industrial look. There are stained exposed beams adding a cozy and stylish feeling to the room. To the back end of the kitchen is a frosted glass pocket door leading to the bathroom. All shelving is made of Hawaiian locally sourced curly mango wood. A stainless steel fridge matches the rest of the style and is built-in to the staircase of this tiny home. Dish drying racks are hung on the wall to conserve space and reduce clutter.
Kitchen with a Double-bowl Sink and Stainless Steel Benchtops Design Ideas
8
