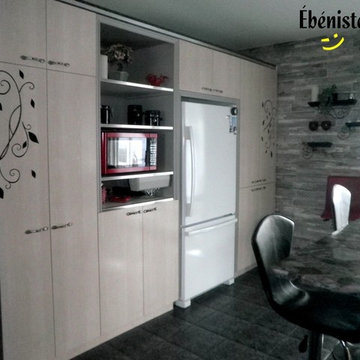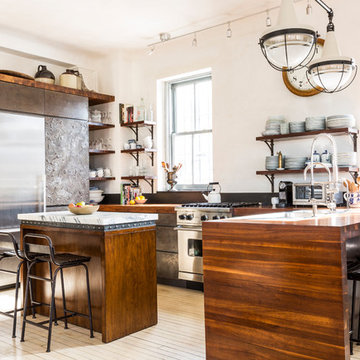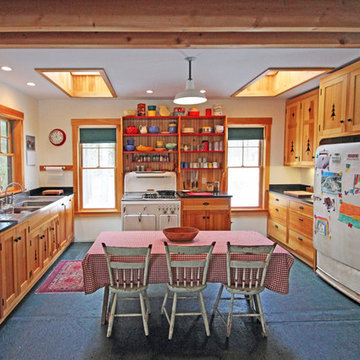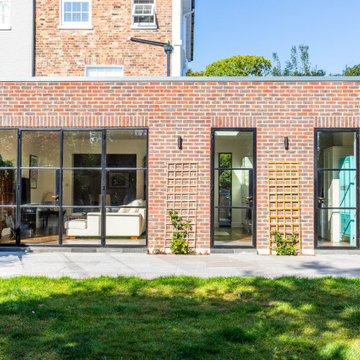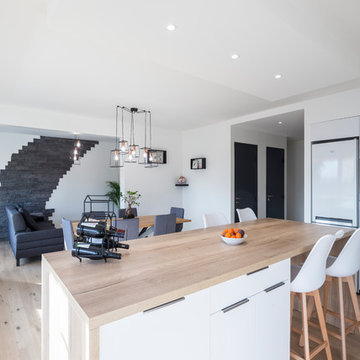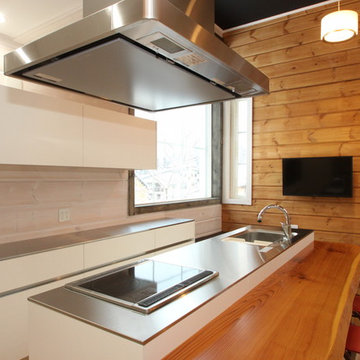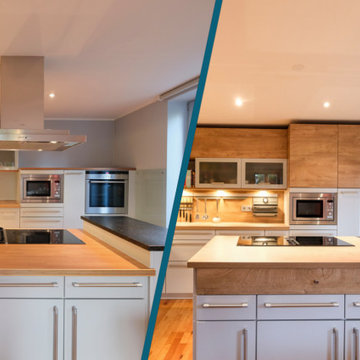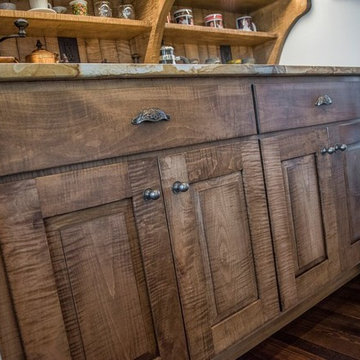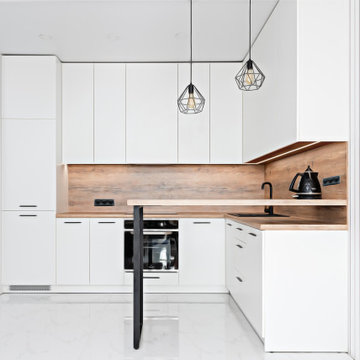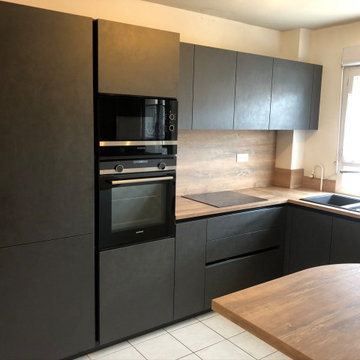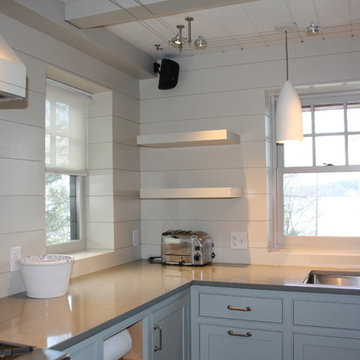Kitchen with a Double-bowl Sink and Timber Splashback Design Ideas
Refine by:
Budget
Sort by:Popular Today
81 - 100 of 812 photos
Item 1 of 3
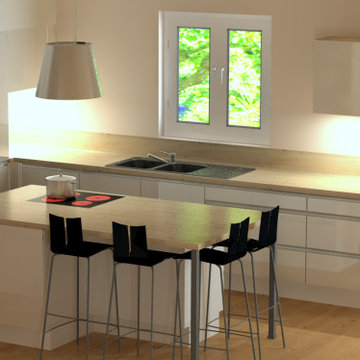
Projet d'un aménagement d'une cuisine ouverte lumineuse, blanche et bois en L avec îlot central.
Cuisines Turini aménage avec vous depuis 1993 sur Toulouse mais aussi son agglomération votre espace cuisine, salle de bains ou rangement le plus adapté à vos besoins et à vos envies.
Il s'agit d'une mission de confiance et l'équipe Cuisines Turini recourt à toute son expérience pour vous satisfaire.
Il n'existe pas de règles strictes en matière d'aménagement de cuisine, il faut s'adapter à l'espace et connaître vos habitudes mais aussi votre style.
Au moment de définir l'aménagement intérieur de votre cuisine, vos exigences en matière d'ergonomie mais aussi d'esthétisme sont au centre de nos préoccupations.
Alors comment aménager votre cuisine ? plutôt ouverte ou bien fermée ? en L ou bien en U ? avec un îlot central ou pas ?
Ici dans ce grand espace, l'aménagement de la cuisine en L ouverte avec un îlot central est tout à fait adéquat.
Pour le style de cette cuisine à Garidech, les clients voulaient des teintes lumineuses et chaleureuses.
D'où le choix de façades blanches haute brillance avec un plan de travail en bois imitation chêne clair.
Les colonnes, les meubles avec de grands tiroirs et les étagères fond de cet aménagement de cuisine avec îlot central un espace pratique et bien pensé.
Les poignées profilées aspect inox soulignent et mettent en valeur les façades blanches de cette cuisine ouverte avec un îlot central à Garidech.
Coordonné avec le plan de travail en bois, l'îlot central est dédié à la cuisson avec une plaque de cuisson et une hotte lustre décorative juste au-dessus de marque Roblin.
La partie cuisson est prolongée par un petit coin-repas avec trois places assises.
Cette cuisine ouverte est sublimée par un carrelage à losange blanc, gris et noir.
Ce carrelage est un revêtement de sol très tendance avec des effets graphiques.
Celui-ci est positionné sur la partie L de la cuisine et empiète sur le parquet bois du reste de la pièce ouverte.
Vous souhaitez aménager une cuisine ouverte lumineuse blanche et bois en L avec un îlot central comme dans cette réalisation à Garidech.
Rendez-vous dans l'une de nos trois agences à Portet-sur-Garonne, à Toulouse ou à Quint-Fonsegrives ou contactez-nous via la formulaire de contact.
Nos conseillers décorateurs vous accueillent du lundi au samedi de 10h à 19h, ils réalisent des devis gratuits et sans engagements.
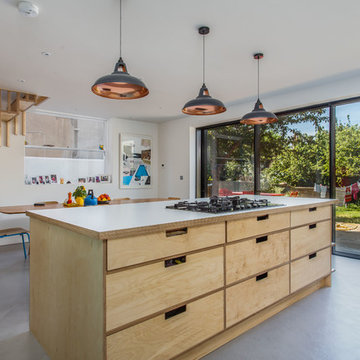
Beautiful open plan design. With bright vibrant colours. The floors is polished concrete.
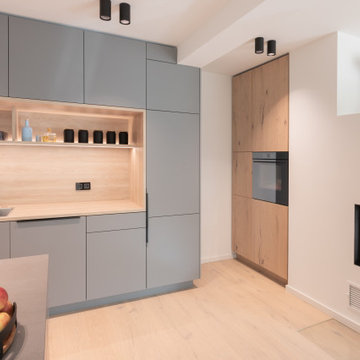
Diese Küche besticht durch Ihre Geradlinigkeit und freundliche Anmutung. Angenehm entblendetes Licht, hervorragend abgestimmte Materialien, aufgeräumte Funktion. Was will man mehr...
In Sichtweite ist der neue Eckkamin platziert. Wow.
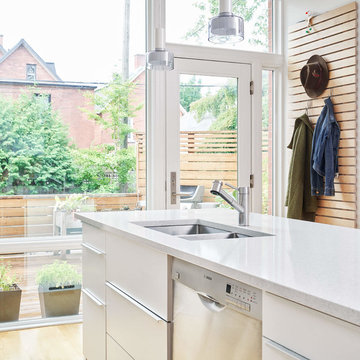
The rear of the house was completely removed and rebuilt to accommodate extra-large floor-to-ceiling windows that serve to connect the kitchen with the large existing back deck. The windows expand the perception of space to include the back yard effectively increasing the feel of the space without the expense of adding square-footage.
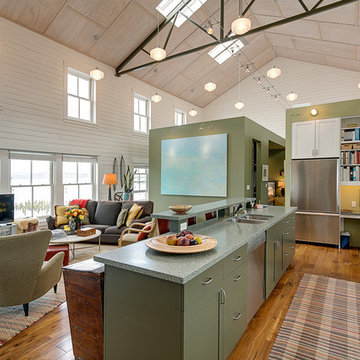
Mixed use building; artist studio second floor + 3 offices (furnished as bedrooms here) main floor.
Closet + Bedroom box left, Bathroom Box right.
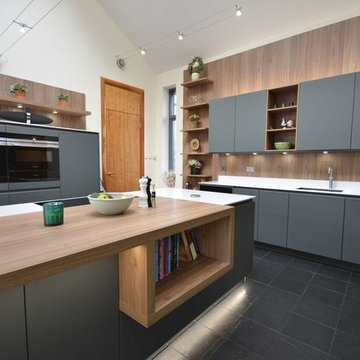
Explore this stunning open plan kitchen project. The furniture is from our increasingly popular Pronorm Y-line handleless range and the slate grey door fronts are in a lacquered laminate finish which work perfectly with the Elm feature panels.
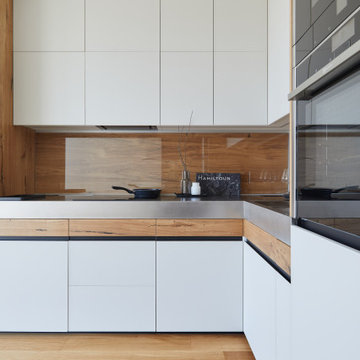
Кухня, модель Era.
Корпус - ЛДСП 18мм влагостойкая, P5E1.
Фасады - сатинированное беленое стекло (NCS S 1002-450R), основа- алюминиевый профиль.
Фасады, боковины, зашивка - шпонированные натуральной древесиной дуба ретро, основа МДФ 19мм, лак глубоко матовый.
Фартук - шпонированный натуральной древесиной дуба ретро, основа МДФ 19мм, лак глубоко матовый, закрыт стеклом.
Столешница - нержавеющая сталь.
Механизмы открывания - ручка-профиль Gola, Blum Tip-on.
Механизмы закрывания Blum Blumotion.
Ящики Blum Legrabox pure - 1 группа.
Пенал Vauth Sagel.
Бутылочница Vauth Sagel.
Волшебный уголок Vauth Sagel.
Мусорная система выдвижная.
Лоток для приборов.
Сушилка для посуды.
Смеситель BLANCO TRIMA.
Мойка Reginox.
Встраиваемая розетка Evoline BackFlip - 2шт.
Стоимость проекта без бытовой техники - 1 233 000 руб.
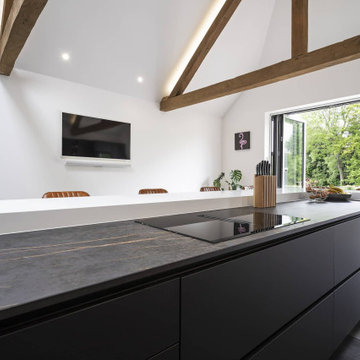
With a striking, bold design that's both sleek and warm, this modern rustic black kitchen is a beautiful example of the best of both worlds.
When our client from Wendover approached us to re-design their kitchen, they wanted something sleek and sophisticated but also comfortable and warm. We knew just what to do — design and build a contemporary yet cosy kitchen.
This space is about clean, sleek lines. We've chosen Hacker Systemat cabinetry — sleek and sophisticated — in the colours Black and Oak. A touch of warm wood enhances the black units in the form of oak shelves and backsplash. The wooden accents also perfectly match the exposed ceiling trusses, creating a cohesive space.
This modern, inviting space opens up to the garden through glass folding doors, allowing a seamless transition between indoors and out. The area has ample lighting from the garden coming through the glass doors, while the under-cabinet lighting adds to the overall ambience.
The island is built with two types of worksurface: Dekton Laurent (a striking dark surface with gold veins) for cooking and Corian Designer White for eating. Lastly, the space is furnished with black Siemens appliances, which fit perfectly into the dark colour palette of the space.
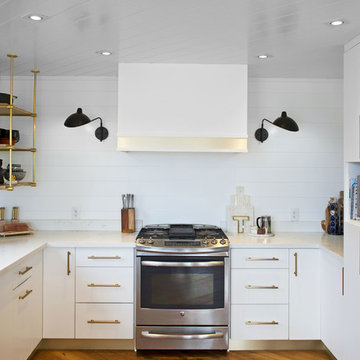
The renovation of this classic Muskoka cottage, focused around re-designing the living space to make the most of the incredible lake views. This update completely changed the flow of space, aligning the living areas with a more modern & luxurious living context.
In collaboration with the client, we envisioned a home in which clean lines, neutral tones, a variety of textures and patterns, and small yet luxurious details created a fresh, engaging space while seamlessly blending into the natural environment.
The main floor of this home was completely gutted to reveal the true beauty of the space. Main floor walls were re-engineered with custom windows to expand the client’s majestic view of the lake.
The dining area was highlighted with features including ceilings finished with Shadowline MDF, and enhanced with a custom coffered ceiling bringing dimension to the space.
Unobtrusive details and contrasting textures add richness and intrigue to the space, creating an energizing yet soothing interior with tactile depth.
Kitchen with a Double-bowl Sink and Timber Splashback Design Ideas
5
