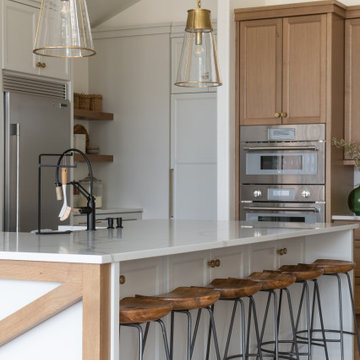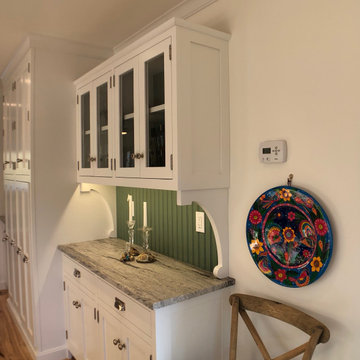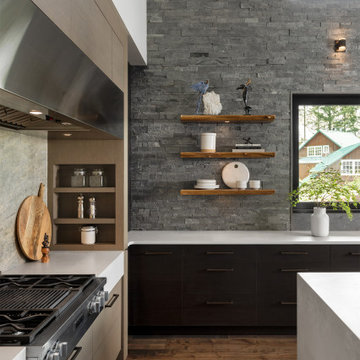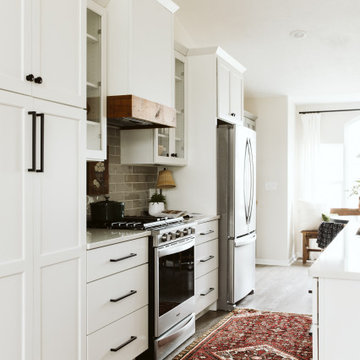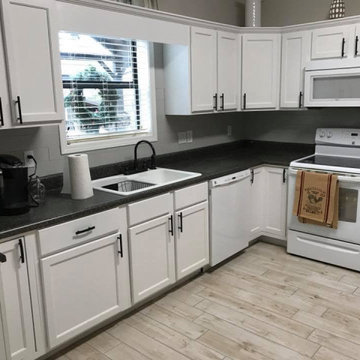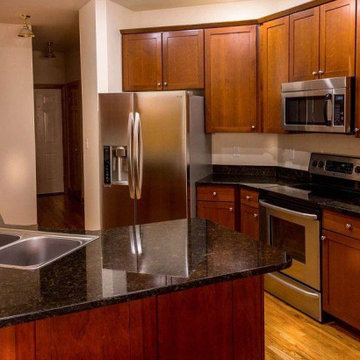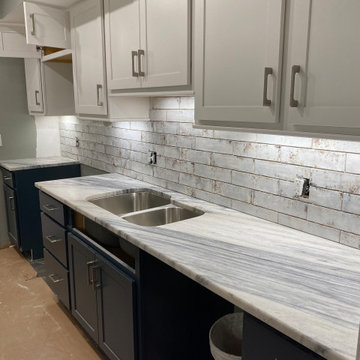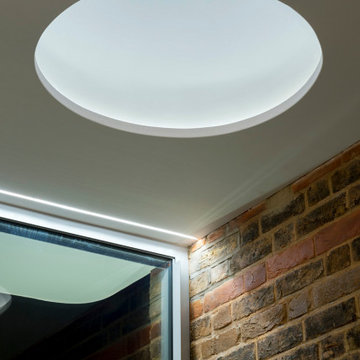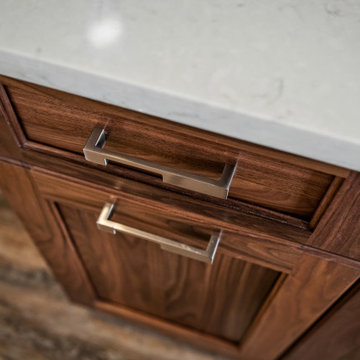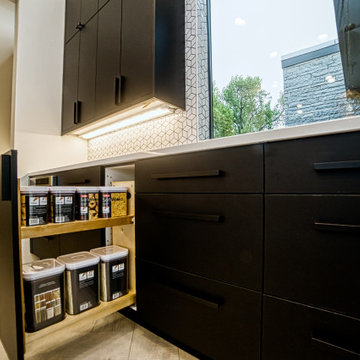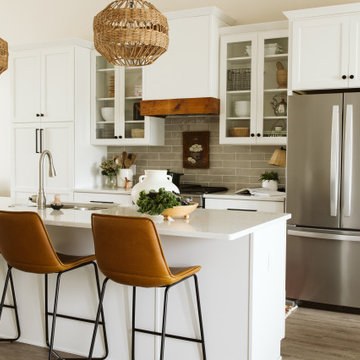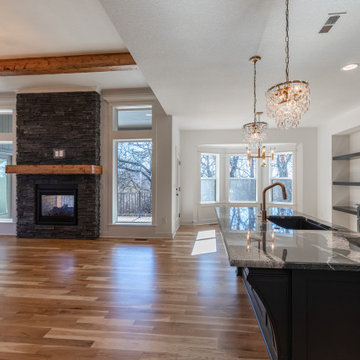Kitchen with a Double-bowl Sink and Vaulted Design Ideas
Refine by:
Budget
Sort by:Popular Today
121 - 140 of 1,087 photos
Item 1 of 3
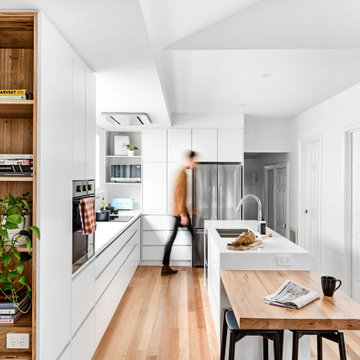
With the request for neutral tones, our design team has created a beautiful, light-filled space with a white lithostone bench top, solid timber drop-down seating area and terrazzo splashback ledge to amplify functionality without compromising style.
We extended the window out to attract as much natural light as possible and utilised existing dead-space by adding a cozy reading nook. Fitted with power points and shelves, this nook can also be used to get on top of life admin.
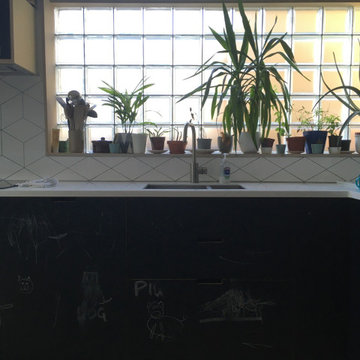
Full reconfiguration of an existing kitchen and rear extension to provide an improved kitchen/ living space more suited to a couple with a young family. Alterations included the removal of an internal wall, formerly separating the kitchen and ‘garden’ study, and new sliding folding doors to replace an existing aluminium door and window. Both of these design moves help to provide an improved connection between the small south facing garden and the kitchen. A steel frame and two concrete pad foundations were required to facilitate the wall’s removal, the design of which was coordinated closely with the structural engineer to accommodate existing services and site constraints. The new beam was coated in dark grey intumescent paint and left exposed. The brickwork above (which tells the story of various alterations to the building over the years) was repointed and also left exposed - this expresses the junction between the older Victorian part of the house and new extension to the rear. The walls either side of the opening were lined out in plasterboard to conceal both steel columns. This boxing also allowed us to do a lot - we ran services within the boxing, cleverly concealed the existing boiler nicely within the increased wall build up, widened the sill and reveals to the existing glass block window (we clad the reveals and sill in plywood to make a shelf for planting and ran an LED uplighter behind) and on the far side it allowed us to slot in some new recessed shelving adjacent to the breakfast bar. A new vaulted ceiling and large triple glazed roof light to the existing extension add volume to the space and help to bring light deeper into the plan. IKEA METOD carcasses have been given laminate-faced birch plywood doors and drawer fronts. All joinery items including the window reveals, ledges, recessed shelving, ‘box’ shelving, wine/ tray racks, extractor enclosure, boiler enclosure, kitchen doors and drawer fronts, storage boxes and bench seating were designed in house.
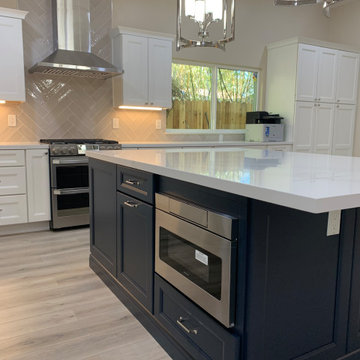
Microwave is conveniently placed across from the sink & refrigerator
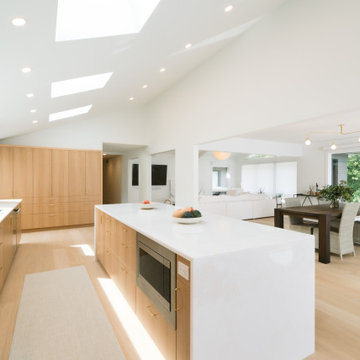
We helped this client search for the right property that we could turn into their forever home. The challenge was to bring the best features out of this home that had been remodeled by a previous home flipper who lacked some vision with certain spaces. We opened up some walls, moved some doorways, and rearranged the kitchen to transform this space into a family environment that will be enjoyed for years to come.
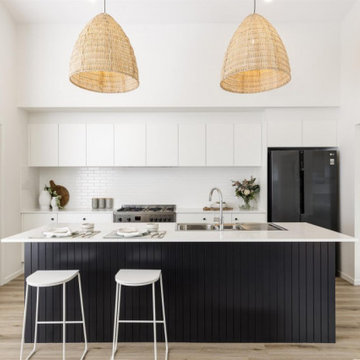
This house was fitted out with 'COAST' inclusions - it shows what you can achieve on a tight budget
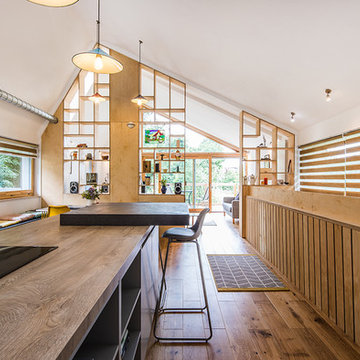
Open plan kitchen diner with plywood floor-to-ceiling feature storage wall. Contemporary dark grey kitchen with exposed services.
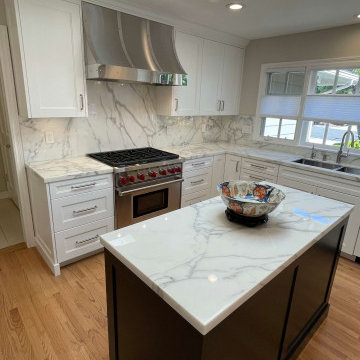
Design Build Transitional Kitchen Remodel with custom white cabinets in Santa Ana
Kitchen with a Double-bowl Sink and Vaulted Design Ideas
7
