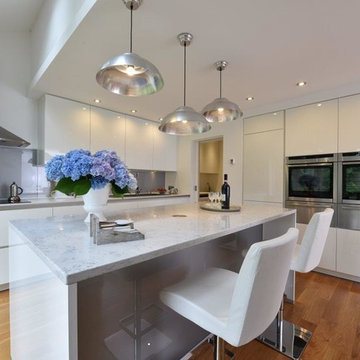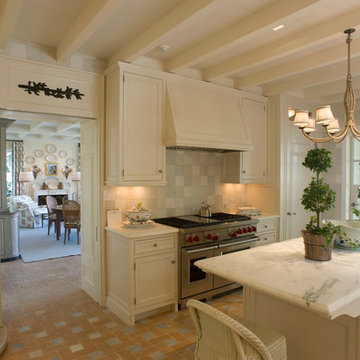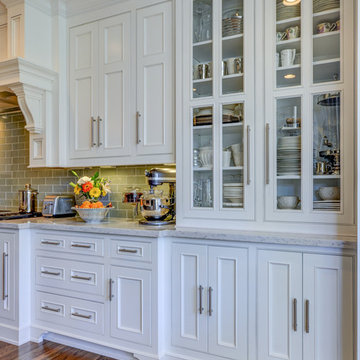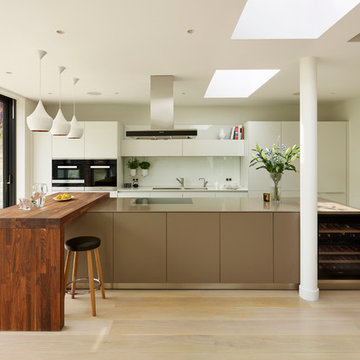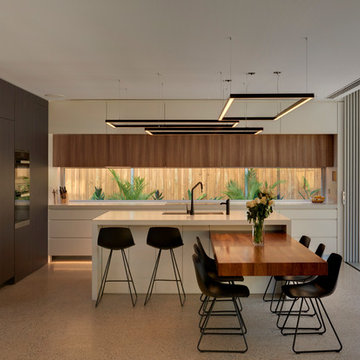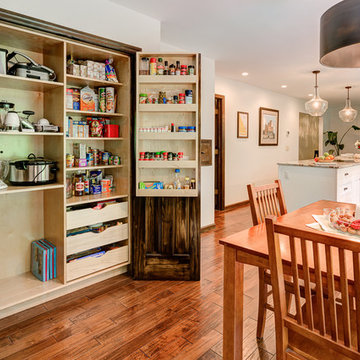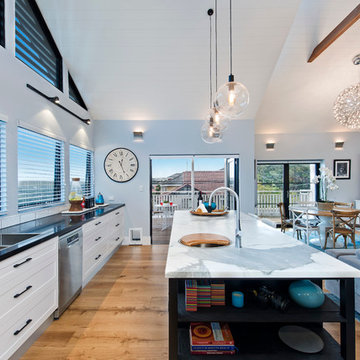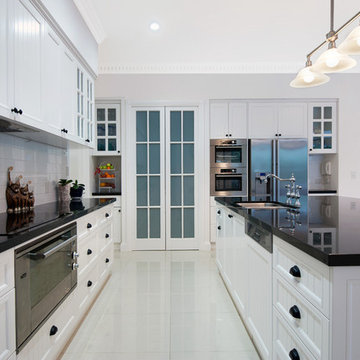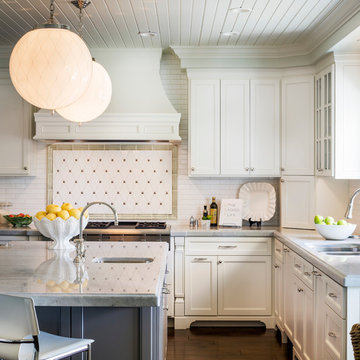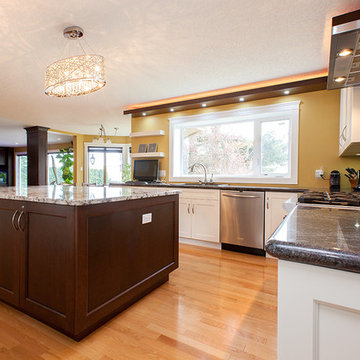Kitchen with a Double-bowl Sink and White Cabinets Design Ideas
Refine by:
Budget
Sort by:Popular Today
61 - 80 of 54,488 photos
Item 1 of 3
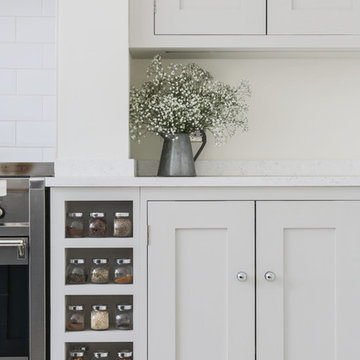
Oak shaker style cabinetry painted in Farrow & Ball Ammonite with built in spice racks on both sides of the Smeg range cooker. The worktop is Bianco Fantasia.
Charlie O'Beirne

Photography by Patrick Ray
With a footprint of just 450 square feet, this micro residence embodies minimalism and elegance through efficiency. Particular attention was paid to creating spaces that support multiple functions as well as innovative storage solutions. A mezzanine-level sleeping space looks down over the multi-use kitchen/living/dining space as well out to multiple view corridors on the site. To create a expansive feel, the lower living space utilizes a bifold door to maximize indoor-outdoor connectivity, opening to the patio, endless lap pool, and Boulder open space beyond. The home sits on a ¾ acre lot within the city limits and has over 100 trees, shrubs and grasses, providing privacy and meditation space. This compact home contains a fully-equipped kitchen, ¾ bath, office, sleeping loft and a subgrade storage area as well as detached carport.

Lovely transitional style custom home in Scottsdale, Arizona. The high ceilings, skylights, white cabinetry, and medium wood tones create a light and airy feeling throughout the home. The aesthetic gives a nod to contemporary design and has a sophisticated feel but is also very inviting and warm. In part this was achieved by the incorporation of varied colors, styles, and finishes on the fixtures, tiles, and accessories. The look was further enhanced by the juxtapositional use of black and white to create visual interest and make it fun. Thoughtfully designed and built for real living and indoor/ outdoor entertainment.

Contemporary Kitchen Remodel featuring DeWils cabinetry in Maple with Just White finish and Kennewick door style, sleek concrete quartz countertop, jet black quartz countertop, hickory ember hardwood flooring, recessed ceiling detail | Photo: CAGE Design Build

Tile the splashback with a pattern - While the traditional subway pattern remains a popular choice with tiling, you can try some alternatives, such as herringbone or hexagon. Hamptons-style kitchens often feature marble or fine imported tiles, but you can find less expensive tiles that still look similar. GET THE LOOK FOR LESS: If your budget doesn’t permit marble tiles, stick to simple budget friendly white subway tiles. Save your pennies instead to invest in a good tiler who knows how to execute complicated patterns like herringbone.
This is an example of a timeless l-shaped open concept kitchen with stainless steel appliances, ceramic backsplash, a farmhouse sink, shaker cabinets, white cabinets, marble countertops, medium hardwood floors. — Houzz
Sand Kasl Imaging
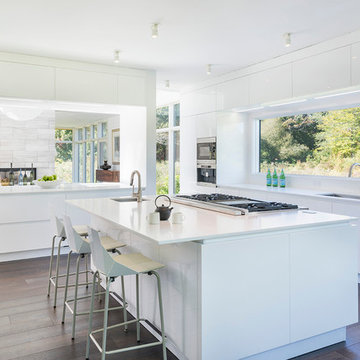
Flavin Architects collaborated with Ben Wood Studio Shanghai on the design of this modern house overlooking a blueberry farm. A contemporary design that looks at home in a traditional New England landscape, this house features many environmentally sustainable features including passive solar heat and native landscaping. The house is clad in stucco and natural wood in clear and stained finishes and also features a double height dining room with a double-sided fireplace.
Photo by: Nat Rea Photography
Kitchen with a Double-bowl Sink and White Cabinets Design Ideas
4

