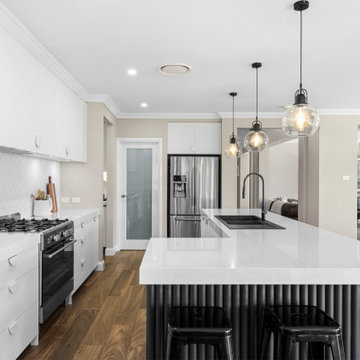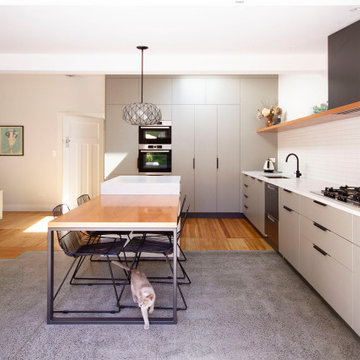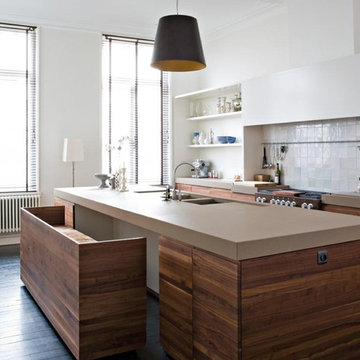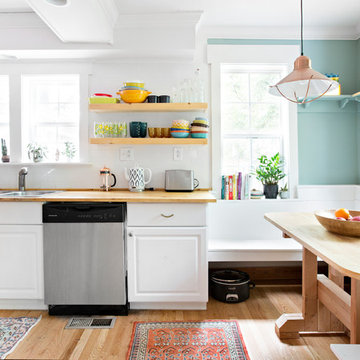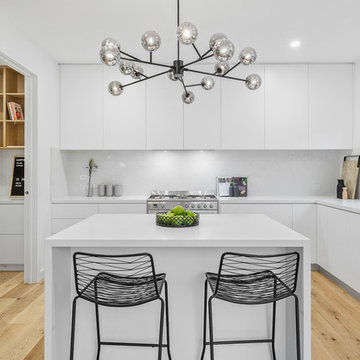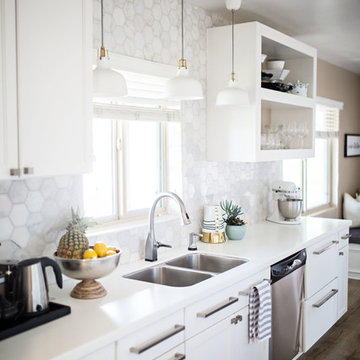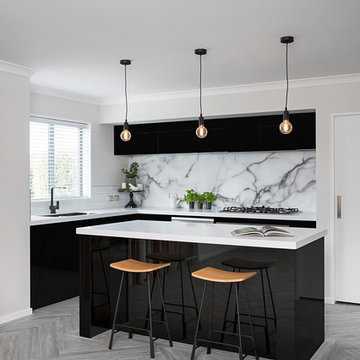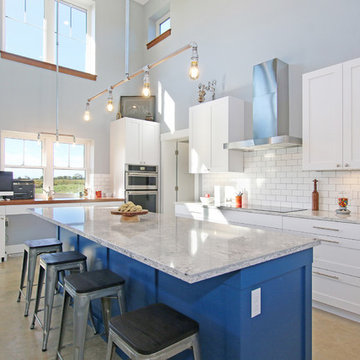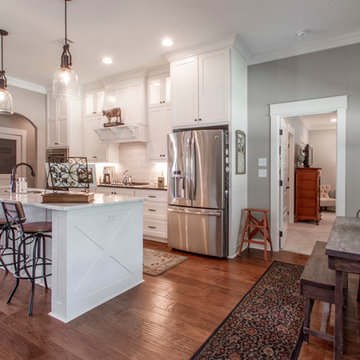Kitchen with a Double-bowl Sink and White Splashback Design Ideas
Refine by:
Budget
Sort by:Popular Today
41 - 60 of 35,227 photos
Item 1 of 3

Set within an airy contemporary extension to a lovely Georgian home, the Siatama Kitchen is our most ambitious project to date. The client, a master cook who taught English in Siatama, Japan, wanted a space that spliced together her love of Japanese detailing with a sophisticated Scandinavian approach to wood.
At the centre of the deisgn is a large island, made in solid british elm, and topped with a set of lined drawers for utensils, cutlery and chefs knifes. The 4-post legs of the island conform to the 寸 (pronounced ‘sun’), an ancient Japanese measurement equal to 3cm. An undulating chevron detail articulates the lower drawers in the island, and an open-framed end, with wood worktop, provides a space for casual dining and homework.
A full height pantry, with sliding doors with diagonally-wired glass, and an integrated american-style fridge freezer, give acres of storage space and allow for clutter to be shut away. A plant shelf above the pantry brings the space to life, making the most of the high ceilings and light in this lovely room.

Transitioning to a range top created an opportunity to store pots and pans directly below.
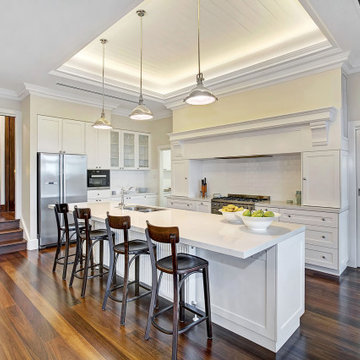
A Blind Pash worked with the client from concept design, drafting, and tendering this new build. From initial concepts through to completion, down to custom furnishings and window treatments
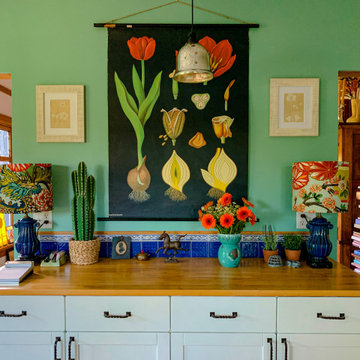
This wall features the standout vintage botanical school chart from Dusseldorf, framed on either side by new paper botanical prints by artist Ronni Nicole. Vintage blue ceramic lamps were bought at auction for very little, but upgraded with Schumacher print hand-made lampshades by Cruel Mountain Designs on Etsy. New cabinet hardware from Hickory House.
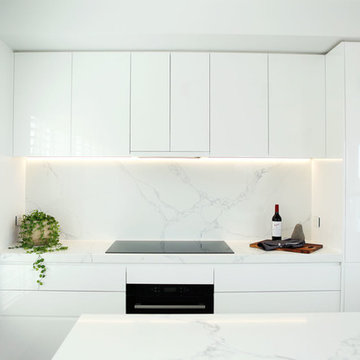
Beautiful vivid white cabinetry is further enhanced as a retractable rangehood has been paired with an in-fill panel to give a seamless kitchen facade. Sleek black appliances counter the stark white and bring out the veining of the lavish marble bench and splash-back.
Handleless cabinets were installed to keep up with the sleek and invisible vibe throughout the kitchen.
Using up the most of an apartment space, a drawer was installed using the unused space above the oven.

MULTIPLE AWARD WINNING KITCHEN. 2019 Westchester Home Design Awards Best Traditional Kitchen. KBDN magazine Award winner. Houzz Kitchen of the Week January 2019. Kitchen design and cabinetry – Studio Dearborn. This historic colonial in Edgemont NY was home in the 1930s and 40s to the world famous Walter Winchell, gossip commentator. The home underwent a 2 year gut renovation with an addition and relocation of the kitchen, along with other extensive renovations. Cabinetry by Studio Dearborn/Schrocks of Walnut Creek in Rockport Gray; Bluestar range; custom hood; Quartzmaster engineered quartz countertops; Rejuvenation Pendants; Waterstone faucet; Equipe subway tile; Foundryman hardware. Photos, Adam Kane Macchia.
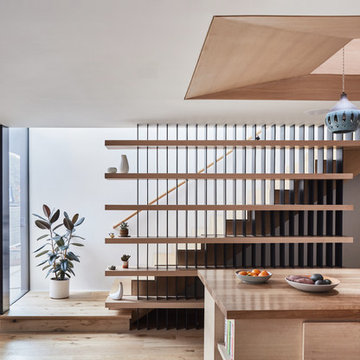
Stair to second floor filters light from above and acts a backdrop and shelves to the kitchen with island and 2-story lightwell. Photo by Dan Arnold
Kitchen with a Double-bowl Sink and White Splashback Design Ideas
3
