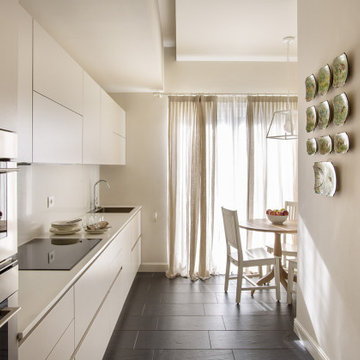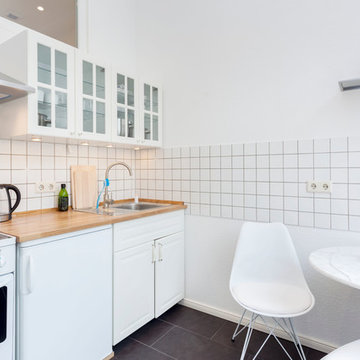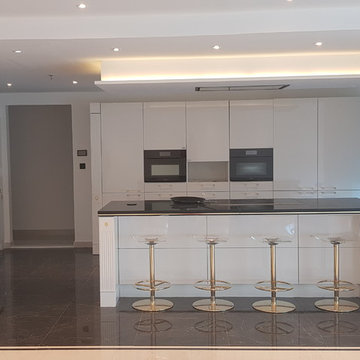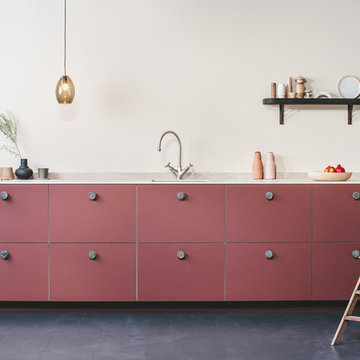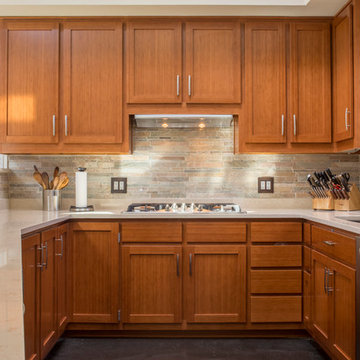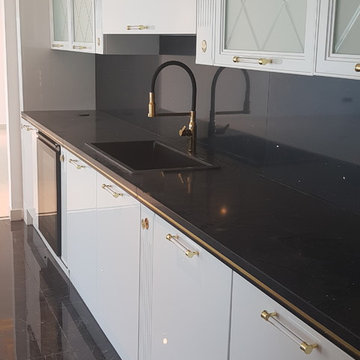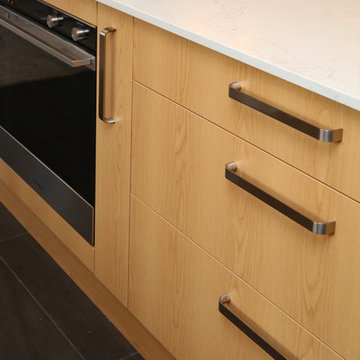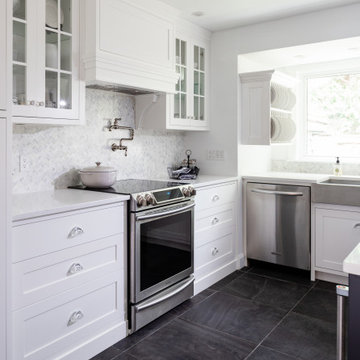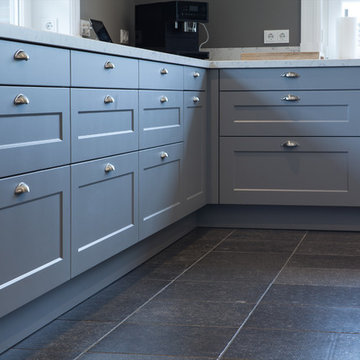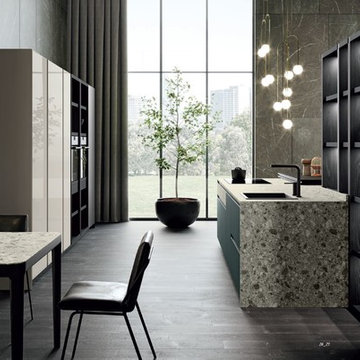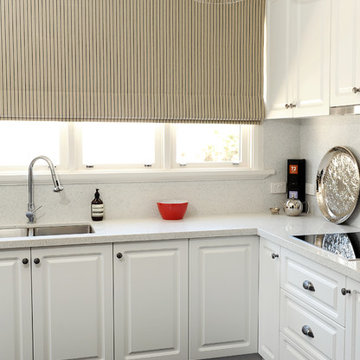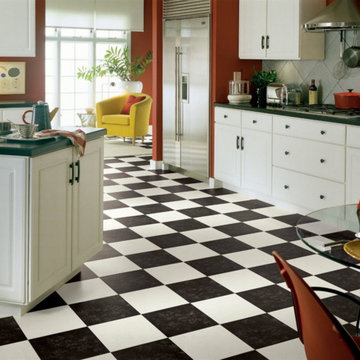Kitchen with a Drop-in Sink and Black Floor Design Ideas
Refine by:
Budget
Sort by:Popular Today
141 - 160 of 835 photos
Item 1 of 3
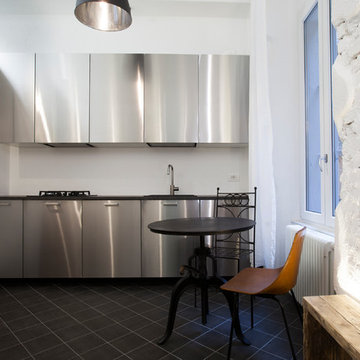
Vista della cucina.
La zona pranzo è arredata con un tavolino in stile industriale.
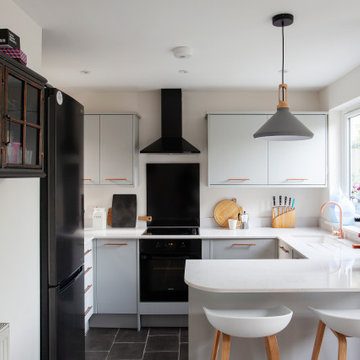
This project for the refurbishment and extension of a semi-detached Gaorgian house in Twickenham presented its challenges. The original house had been extended in different moments and the resulting layout showed a number of change of floor level and ceiling heights. The result was chaotic and the spaces felt dark and small. By replacing the existing stair and forming a new one with a skylight above, we manged to bring daylight to the middle section of the house. A first floor rear extension (to form a new bedroom) was also used as an excuse to level the ceiling. The result is a bright environment where spaces flow organically.
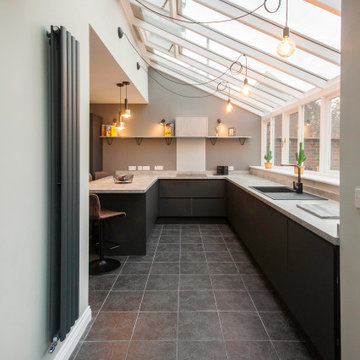
This kitchen was completely re designed introducing new shapes, more worktop space and a feature brick wall for our client
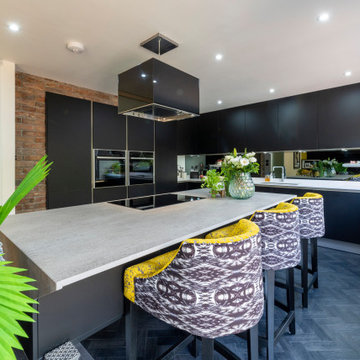
Our client wanted the “wow” factor!! She wanted a kitchen with clean lines and a bespoke island to be the focal point of the space but simple enough that she could add her own artistic stamp. Our client, being an interior designer, had a keen eye for style and design, and we decided to “go for it!” and give her a design that nobody else would. We like to ask our clients “how brave they are” as we find that our designs are very distinctive when we are allowed freedom to use our imagination. We proposed merging the existing kitchen, utility, w/c and dining space to create an open plan kitchen, dining and living snug. Although opening up this space, it was still quite a tight area for the requested island. We therefore designed an island to be formed with full open boxes at low level to carry the island and allow light to flow to the other side of the kitchen and prevent a claustrophobic feel. The low level open boxes were going to require some strength to hold the Dekton topped upper half of the island and we also needed to run electrics to the hob, lighting and power points. We formed these boxes from the same panelling as the rest of the kitchen and had to fabricate steel strengthening straps that would be hidden within the structure alongside the electrical supply. Overall this open plan kitchen and living space with matching cabinetry in the snug is a stylish transformation. Though not a very large space and with the dark cabinetry, the smoked glass splash back, the light countertops and open boxes give this kitchen a light and free feeling.
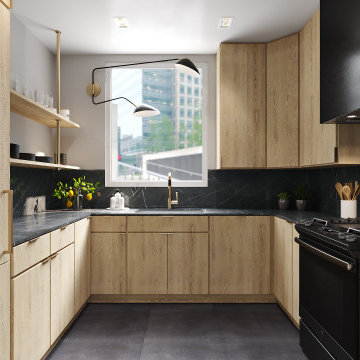
Want to go warm and dark or white and crisp... well it's up to you. We have designed a kitchen for the designer in you!
Select your options and create the kitchen of your dreams with KORA Renovation!
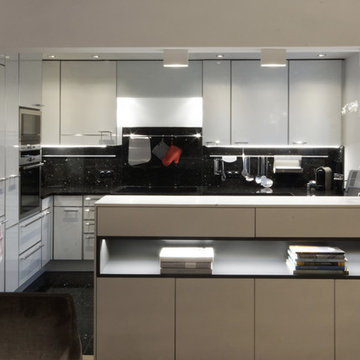
Beleuchtung der Theke durch Deckenaufbaustrahler. Der Einbauschrank der Theke wird durch indirektes Licht noch einmal besonders in Szene gesetzt.
Die Küche wird mit Einbaustrahlern beleuchtet, die Arbeitsplatten mit indirektem Licht unter den Hängeschränken.
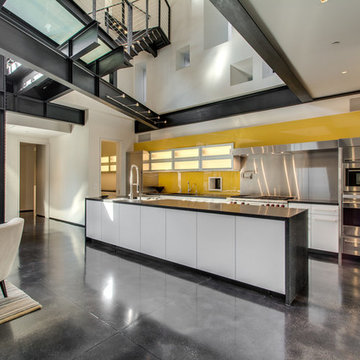
With the open concept, the living room space and the large roll-up door leading to the outside entertainment area is visible.
Kitchen with a Drop-in Sink and Black Floor Design Ideas
8
