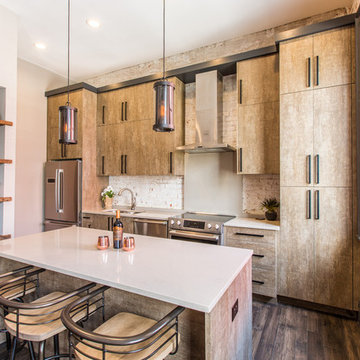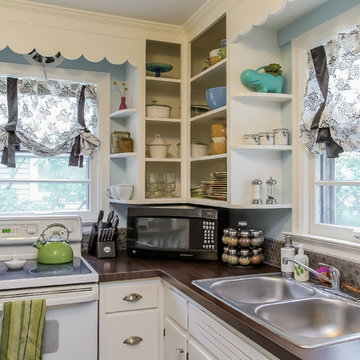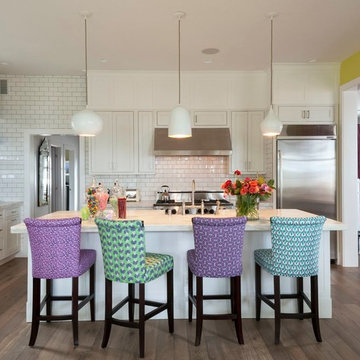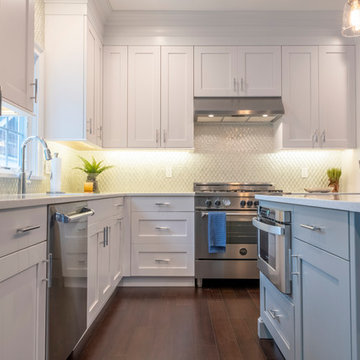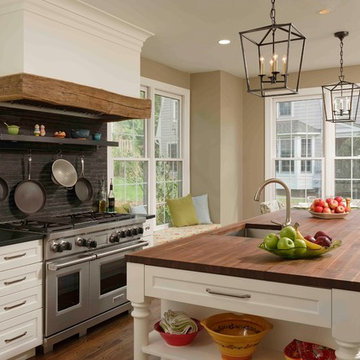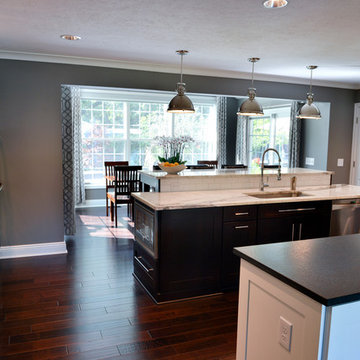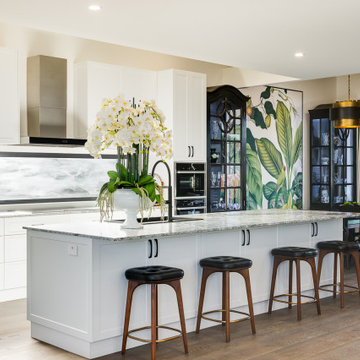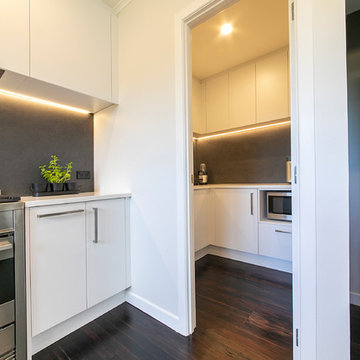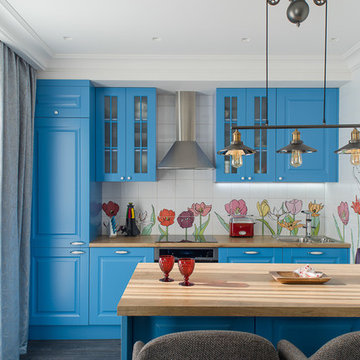Kitchen with a Drop-in Sink and Dark Hardwood Floors Design Ideas
Refine by:
Budget
Sort by:Popular Today
81 - 100 of 8,634 photos
Item 1 of 3

Quartzite counter-tops in two different colors, green and tan/beige. Cabinets are a mix of flat panel and shaker style. Flooring is a walnut hardwood. Design of the space is a transitional/modern style.
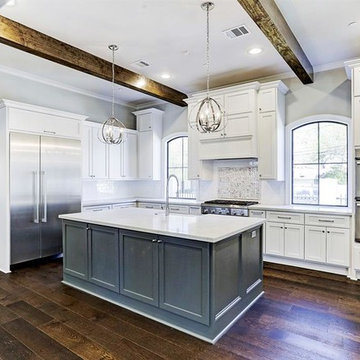
Gorgeously Built by Tommy Cashiola Construction Company in Bellaire, Houston, Texas. Designed by Purser Architectural, Inc.
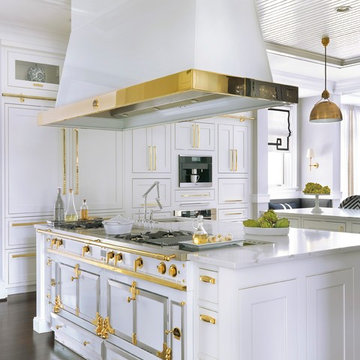
The hub of the home includes the kitchen with midnight blue & white custom cabinets by Beck Allen Cabinetry, a quaint banquette & an artful La Cornue range that are all highlighted with brass hardware. The kitchen connects to the living space with a cascading see-through fireplace that is surfaced with an undulating textural tile.
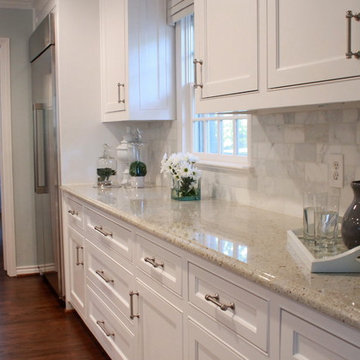
A grey-blue painted open floor plan home that incorporates a feminine touch is what makes this space transitional. The Carrara marble backsplash and Kashmir White granite are classic choices for a classy kitchen.
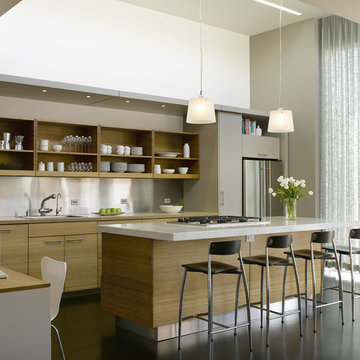
View of kitchen with soffit along back wall.
Photographed by Ken Gutmaker
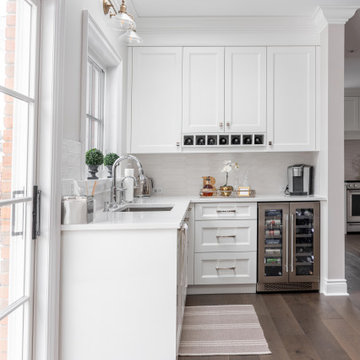
This traditional kitchen has a large center island with plenty of room for guests to sit and chat with the cook in the kitchen. The custom range hood with crown molding features makes a grand statement in this kitchen. Around the corner, you will find an area in this kitchen with lots of natural light that has an integrated sink, mini-fridge, and built-in custom bottle rack.
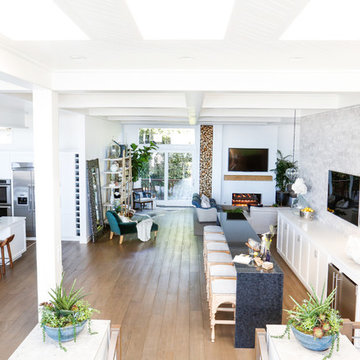
AFTER: MAIN FLOOR | Throughout the home we replaced the travertine flooring with dark hardwood floors. We replaced the sea life inspired etched glass for a cleaner look. We painted the walls in Cool December by Dunn Edwards | Renovations + Design by Blackband Design | Photography by Tessa Neustadt
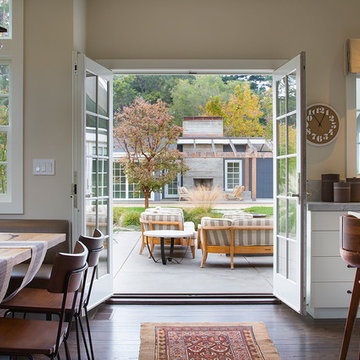
A changed floor plan repositioned a set of French doors leading to one of the home’s many outdoor patios.
This new opening improved flow, convenience and access from the updated kitchen.
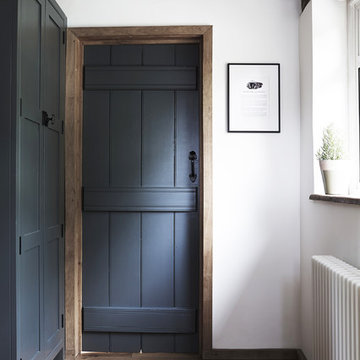
Our first project for this thatched cottage (approx age: 250 years old) was a challenging one. Although the property is old, the owners wanted a environment full of all modern conveniences, including an electric Aga. It was a full renovation of the kitchen, including space planning to create an easy-to-use family kitchen with lots of storage, overseeing the removal of the old kitchen and the installation of the handmade shaker kitchen, sourcing all the ironmongery, lighting and appliances and having the polished marble work surface installed.
Ph: Paul Stubberfield
Kitchen with a Drop-in Sink and Dark Hardwood Floors Design Ideas
5

