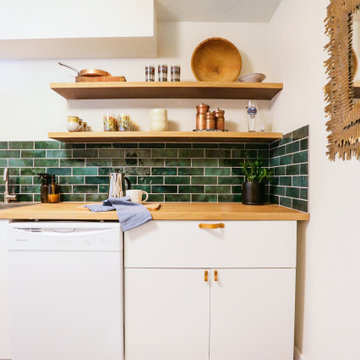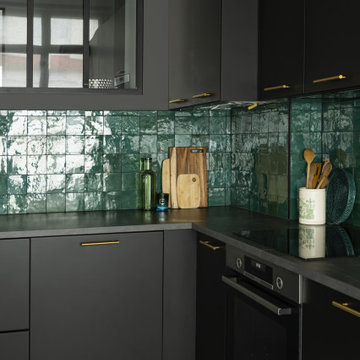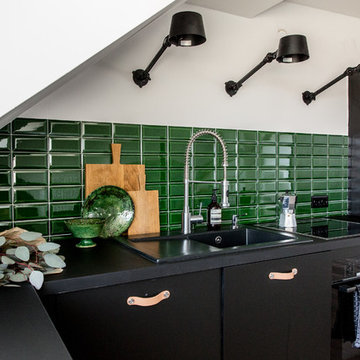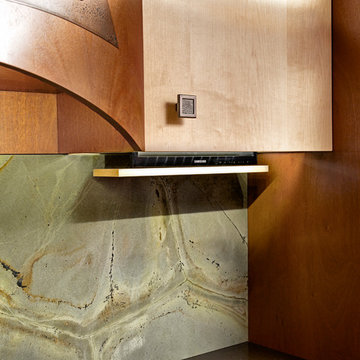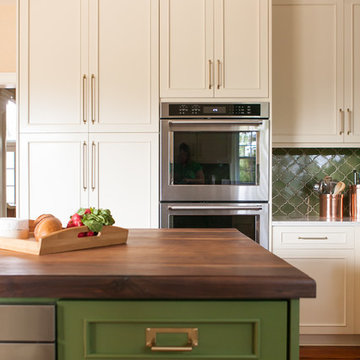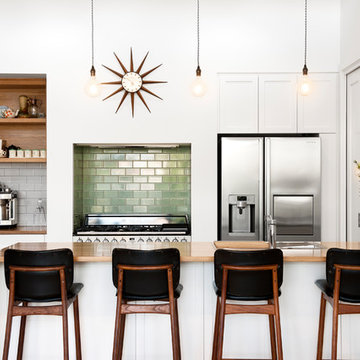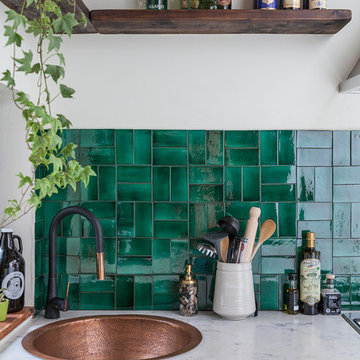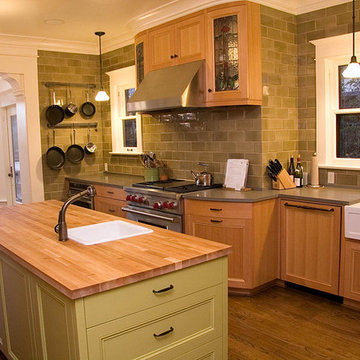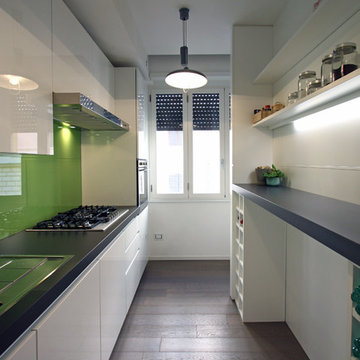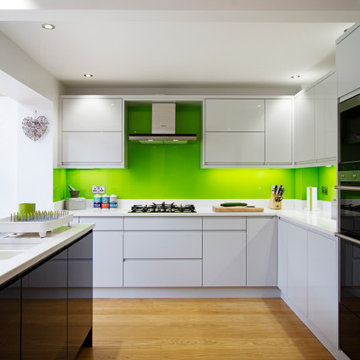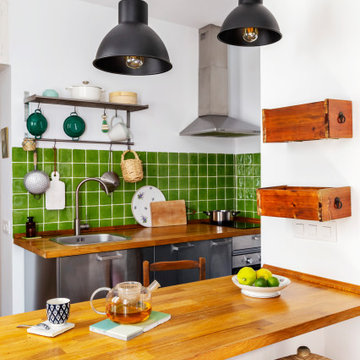Kitchen with a Drop-in Sink and Green Splashback Design Ideas
Refine by:
Budget
Sort by:Popular Today
101 - 120 of 2,069 photos
Item 1 of 3
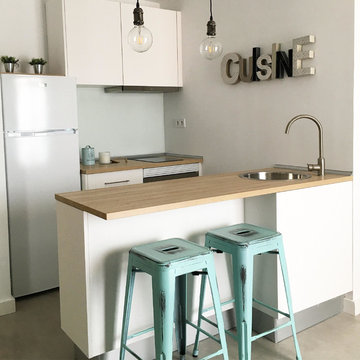
Vista de cocina de salón-comedor-cocina de apartamento de un dormitorio, destinado al uso vacacional. De diseño sencillo y fresco. De diseño nórdico con toques industriales. Siempre buscando la sencillez visual y la funcionalidad.
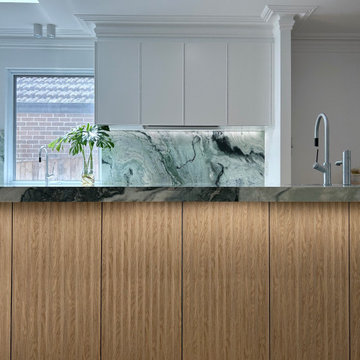
OCEANIA
- Custom designed and manufactured kitchen, finished in matte white polyurethane & natural oak
- Feature island 'Cove Profile' battens
- 40mm thick main benchtop in 'Pure White'
- 60mm thick island benchtop in natural 'Verde Oceania' marble
- Natural stone splashback
- Recessed LED strip lighting
- Fully dishwasher
- Satin brass hardware
- Blum hardware
Sheree Bounassif, Kitchens by Emanuel
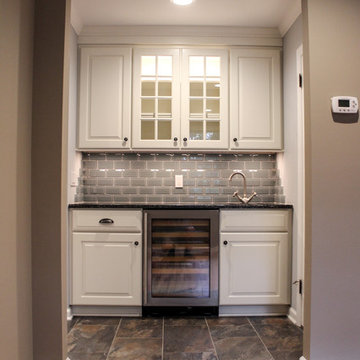
This unique style kitchen remodel called for all new cabinets, floors, tile, appliances and fixtures. The home owner wanted a great space to do both entertain and prepare meals. After a smooth design process, we were able to provide just that and they could not be happier!

Small transitional L-shaped eat-in kitchen in Woodland Park, NJ with white inset cabinets, white cabinets, green tile backsplash, and a dark island.
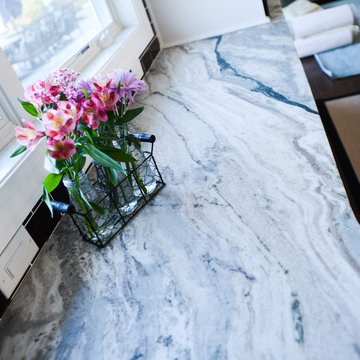
If you've never felt or seen leathered granite, it is a beautiful textured piece that accents any space you use it in. With all it's variation, it is an eye catcher and is sure to start conversation when guests come over.

Courtyard kitchen with door up. Photography by Lucas Henning.

To keep this kitchen expansion within budget the existing cabinets and Ubatuba granite were kept, but moved to one side of the kitchen. This left the west wall available to create a 9' long custom hutch. Stock, unfinished cabinets from Menard's were used and painted with the appearance of a dark stain, which balances the dark granite on the opposite wall. The butcher block top is from IKEA. The crown and headboard are from Menard's and stained to match the cabinets on the opposite wall.
Moving the cabinets left a shortage in the base cabinets. This was filled by the Details custom designed furniture-style cabinet seen through the steel island. Pull out drawers with exposed wire and burlap bins and vertical cookie sheet slots are hardworking additions to the kitchen.
Walls are a light spring green and the wood flooring is painted in a slightly deeper deck paint. The budget did not allow for all new matching flooring so new unfinished hardwoods were added in the addition and the entire kitchen floor was painted. It's a great fit for this 1947 Cape Cod family home.
The island was custom built with flexibility in mind. It can be rolled anywhere in the room and also offers an overhang counter for seating.
Appliances are all new. The black works very well with the dark granite countertops.
The client retained their dining table but an L-shaped bench with storage was build to maximize seating during their frequent entertaining.
The home did not previously have access to the backyard from the back of the house. The expansion included a new back door that leads to a large deck. Just beyond the fridge on the left, a laundry area was added, relocating it from the unfinished basement.
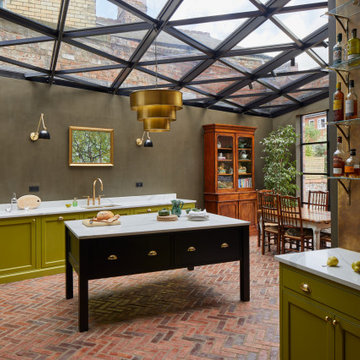
We completed a project in the charming city of York. This kitchen seamlessly blends style, functionality, and a touch of opulence. From the glass roof that bathes the space in natural light to the carefully designed feature wall for a captivating bar area, this kitchen is a true embodiment of sophistication. The first thing that catches your eye upon entering this kitchen is the striking lime green cabinets finished in Little Greene ‘Citrine’, adorned with elegant brushed golden handles from Heritage Brass.
Kitchen with a Drop-in Sink and Green Splashback Design Ideas
6

