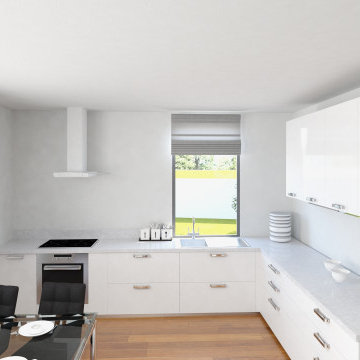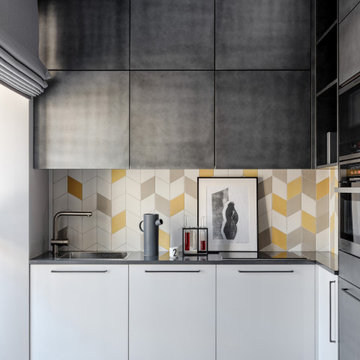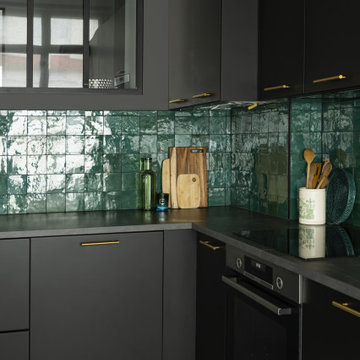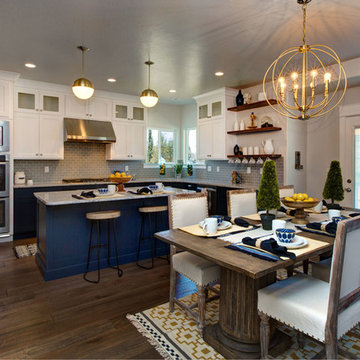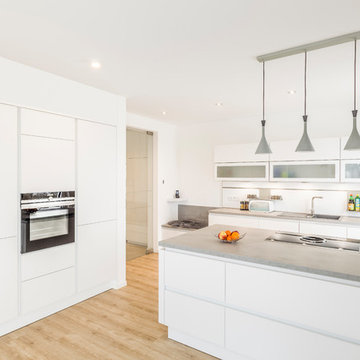Kitchen with a Drop-in Sink and Grey Benchtop Design Ideas
Refine by:
Budget
Sort by:Popular Today
81 - 100 of 7,264 photos
Item 1 of 3
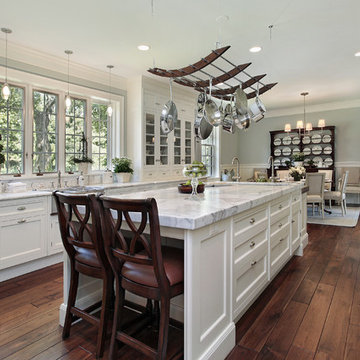
Gorgeous white kitchen modern design with a dining table and beautiful gray quartz counter tops.

Beautifully remodeled kitchen in Eden Prairie, MN showcases an abundance of light, white custom cabinetry and white oak island and new floor.

Our design process is set up to tease out what is unique about a project and a client so that we can create something peculiar to them. When we first went to see this client, we noticed that they used their fridge as a kind of notice board to put up pictures by the kids, reminders, lists, cards etc… with magnets onto the metal face of the old fridge. In their new kitchen they wanted integrated appliances and for things to be neat, but we felt these drawings and cards needed a place to be celebrated and we proposed a cork panel integrated into the cabinet fronts… the idea developed into a full band of cork, stained black to match the black front of the oven, to bind design together. It also acts as a bit of a sound absorber (important when you have 3yr old twins!) and sits over the splash back so that there is a lot of space to curate an evolving backdrop of things you might pin to it.
In this design, we wanted to design the island as big table in the middle of the room. The thing about thinking of an island like a piece of furniture in this way is that it allows light and views through and around; it all helps the island feel more delicate and elegant… and the room less taken up by island. The frame is made from solid oak and we stained it black to balance the composition with the stained cork.
The sink run is a set of floating drawers that project from the wall and the flooring continues under them - this is important because again, it makes the room feel more spacious. The full height cabinets are purposefully a calm, matt off white. We used Farrow and Ball ’School house white’… because its our favourite ‘white’ of course! All of the whitegoods are integrated into this full height run: oven, microwave, fridge, freezer, dishwasher and a gigantic pantry cupboard.
A sweet detail is the hand turned cabinet door knobs - The clients are music lovers and the knobs are enlarged versions of the volume knob from a 1970s record player.
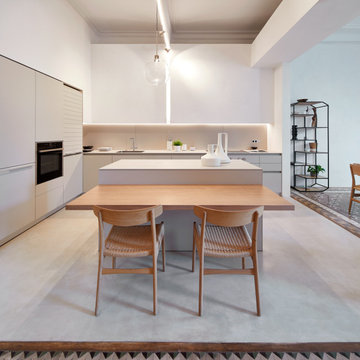
Per bilanciare i pesi di presente e passato, è stata scelta una cucina dalle forme minimaliste e in tonalità chiare e neutre, che contribuisce a rendere più luminosi gli interni e a dargli un tocco di modernità
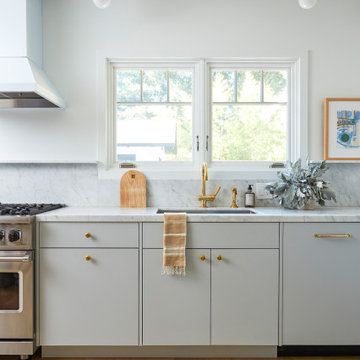
A kitchen renovation that opened up the existing space and created a laundry room. Clean lines and a refined color palette are accented with natural woods and warm brass tones.
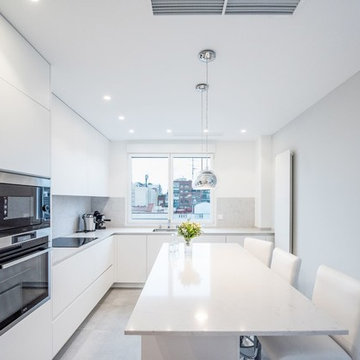
Se diseño una cocina abierta con isla, integrada en el salón y abierta al espacio central de la casa.

Flat roof house extension with open plan kitchen done in high specification finishes. The project has high roof levels above common standards, Has addition of the either skylight and side window installation to allow as much daylight as possible. Sliding doors allow to have lovely view on the garden and provide easy access to it.
Open plan kitchen allow to enjoy family dinners and visitors warm welcome.

Aim: Transform the family kitchen into an entertainer dream. Catering from 40 - 100 people.
Increase storage and workspace
Improve laundry
Seating in kitchen
Luxurious yet durable finishes
Achieved by:
- removal of numerous walls
- create butlers pantry
- proposed built cabinetry from the kitchen into the informal lounge and formal dining area
- conversion of the window to doors
- enormous island bench

Discover the timeless charm of this bespoke kitchen, where classic design elements are seamlessly integrated with modern sophistication. The deep green cabinets exude elegance and depth, while the fluted glass upper cabinets add a touch of refinement and character. A copper-finished island stands as a focal point, infusing the space with warmth and style. With its concrete countertop and large-scale ceramic floor tiles, this kitchen strikes the perfect balance between timeless tradition and contemporary allure.
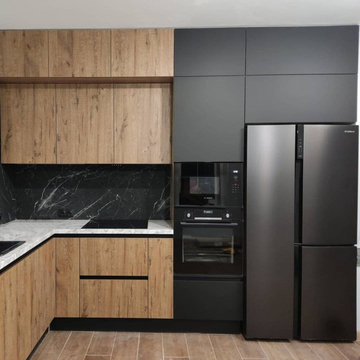
Улучшите дизайн своей кухни с помощью потрясающей угловой кухни в черно-коричневых тонах. Примите современную эстетику с темным и утонченным оттенком в интерьере вашей кухни. Произведите впечатление на своих гостей, показав свою лучшую посуду в шикарной стеклянной витрине, идеально подходящей для любой современной кухни.
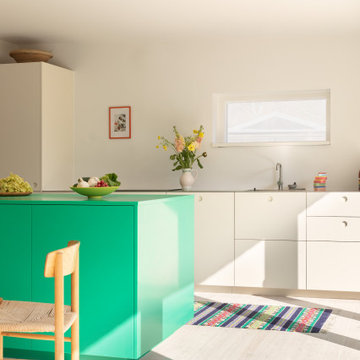
A spacious open-plan kitchen with BASIS and MATCH by Muller Van Severen designs in a Danish family's summerhouse, close to Copenhagen
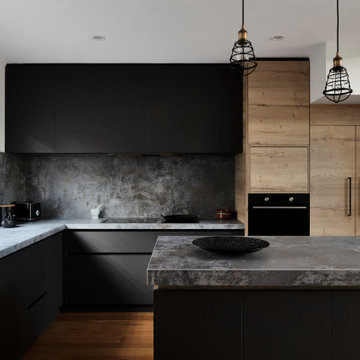
Kitchen space - after photo.
Features:
- Dual sink
- Integrated Fridge
- Seamless timber and matte black modern industrial cabinetry
- Industrial pendant lighting
- Matching black and stone kitchen appliances
- Mounted oven & dishwasher

The kitchen is the hub of this family home.
A balanced mix of materials are chosen to compliment each other, exposed brickwork, timber clad ceiling, and the cast concrete central island grows out of the polished concrete floor. The walk in pantry is a key element of the functionality of the kitchen.
Kitchen with a Drop-in Sink and Grey Benchtop Design Ideas
5

