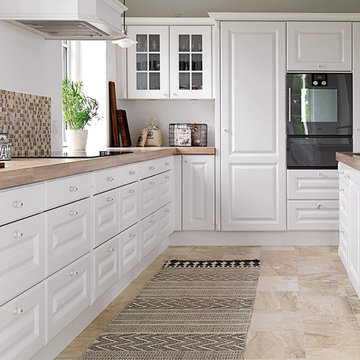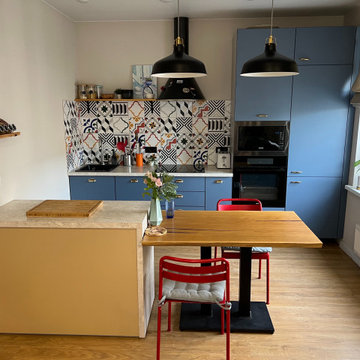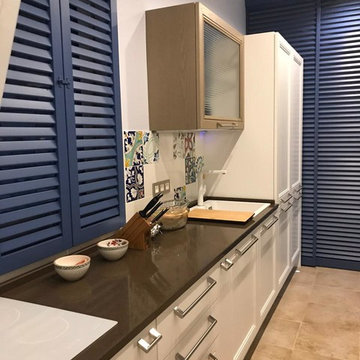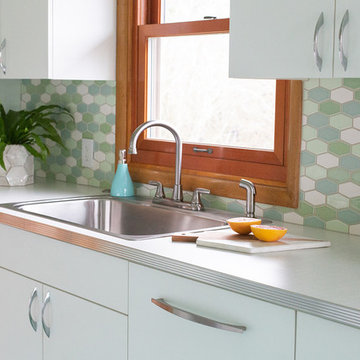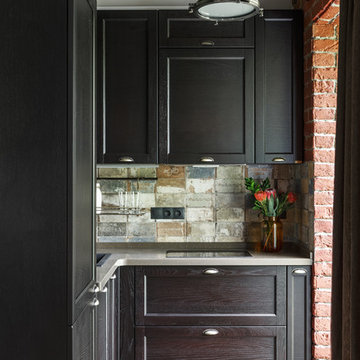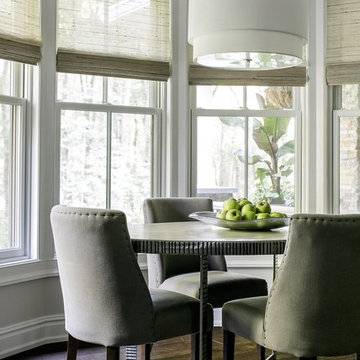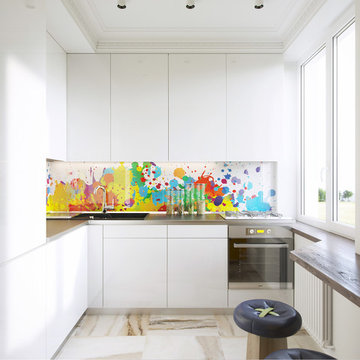Kitchen with a Drop-in Sink and Multi-Coloured Splashback Design Ideas
Refine by:
Budget
Sort by:Popular Today
101 - 120 of 7,120 photos
Item 1 of 3

This stunning renovation of the kitchen, bathroom, and laundry room remodel that exudes warmth, style, and individuality. The kitchen boasts a rich tapestry of warm colors, infusing the space with a cozy and inviting ambiance. Meanwhile, the bathroom showcases exquisite terrazzo tiles, offering a mosaic of texture and elegance, creating a spa-like retreat. As you step into the laundry room, be greeted by captivating olive green cabinets, harmonizing functionality with a chic, earthy allure. Each space in this remodel reflects a unique story, blending warm hues, terrazzo intricacies, and the charm of olive green, redefining the essence of contemporary living in a personalized and inviting setting.
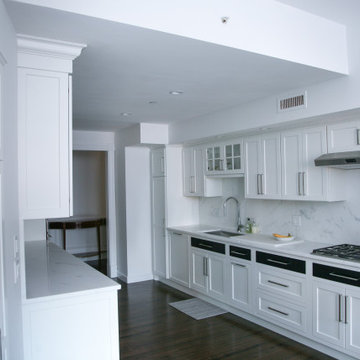
Modern Beacon Hill Kitchen, dining room, and wet bar renovation. All white kitchen with glass door upper cabinets, custom black drawer faces, panel fridge, wet bar, wine fridge and marble backsplash.
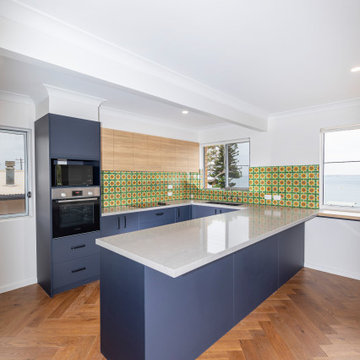
Oceanfront apartment retro renovation in Port Stephens. Featuring retro tiles, timber cabinets, stone benchtop and timber herringbone flooring.
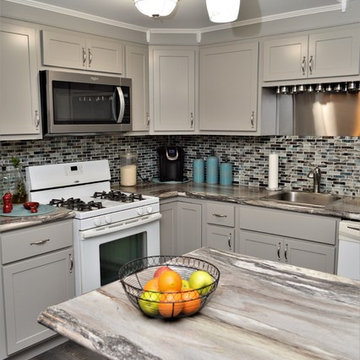
Cabinet Brand: BaileyTown Select
Wood Species: Maple
Cabinet Finish: Limestone
Door Style: Georgetown
Counter tops: Laminate, Amore edge, Dolce Vita color

World Renowned Interior Design Firm Fratantoni Interior Designers created these beautiful home designs! They design homes for families all over the world in any size and style. They also have in-house Architecture Firm Fratantoni Design and world class Luxury Home Building Firm Fratantoni Luxury Estates! Hire one or all three companies to design, build and or remodel your home!

We love the double islands and how elegant the whole thing is. We love the coffered ceilings, double kitchen islands, marble countertops, marble backsplash, and marble floors, to name a few of our favorite architectural design elements.
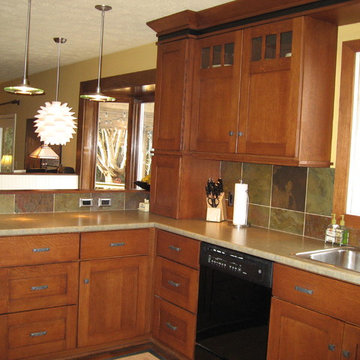
The kitchen was totally gutted and remodeled, the existing floor plan did not work so this small kitchen is now compact with great storage. The 2 large cupboards either side of the refrigerator are roll out pantry doors. The wood is quarter sawn white oak with custom detailing cut into the face of the doors, the crown molding was a custom design incorporating a black band of laminate.
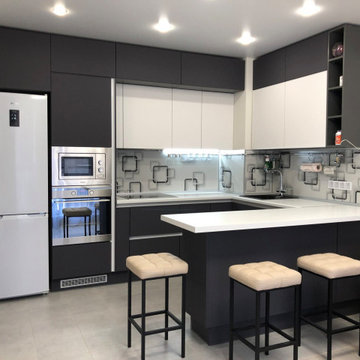
Корпус кухни изготовлен ЛДСП Egger австрийского производства, кромка ABS.
Фасады МДФ с покрытием из матовой плёнки ПВХ Soft-touch.
Фурнитура Hettich, Германия
Столешница изготовлена из влагостойкого ДСП и покрыта HPL пластиком
Особенности модели:
- столешница влагостойкая покрыта HPL пластик,
- на острове столешница с двух сторон покрыта пластиком HPL
- фурнитура Hettich с доводчиками плавного закрывания
- ящики Hettich Attira цвета Антрацит
- лоток и бутылочница черного цвета.
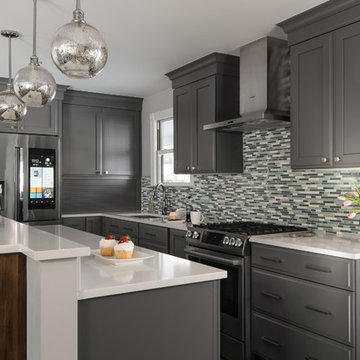
For this young family, their existing space wasn’t working for their lifestyle. Besides the aesthetics, they felt the kitchen wasn’t living up to its full potential. A list of their wants/needs included an open, sleek design that allowed their three children to eat at the island and have a place at a nearby desk to complete homework or watch television while dinner was being prepared.
With the family’s main traffic area leading directly from the garage into the kitchen, it was critical to consider a place for the kids to place their schoolwork, sports equipment, art supplies and even bring in groceries. With all of that in mind, we added lockers for each child right at the garage entry, with the idea that the cabinets could be transitioned into additional pantry storage as the family matures.
With the new open space, we were able to update the room using dark and light grays, on the cabinetry and walls. Combining the elegance of traditional design with the fresh and refined look of contemporary style trends, we mixed natural wood and stone and dark oak flooring with the contemporary look of paneled cabinetry, stainless steel appliances, sleek hardware, and a glass and marble tile backsplash.
By mixing these materials the home’s traditional heritage is kept intact, but the young tech savvy family now has a fantastic space where they can gather for family meals and entertainment.
Kate Benjamin Photography
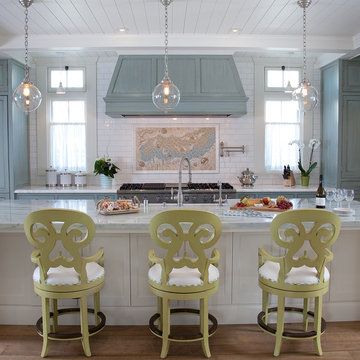
(1) An absolutely stunning, bright, and wide shot of this beautiful kitchen. 3 large pendant lights hang down from the ceiling above a long and sleek kitchen island with three beautiful olive green chairs surrounding. Above the stainless steel range is a mural we created using stone, glass, and ceramic decoratives. We made a one-of-a-kind backsplash mural for a one-of-a-kind kitchen!
Kitchen with a Drop-in Sink and Multi-Coloured Splashback Design Ideas
6
