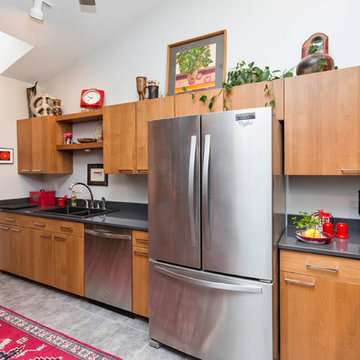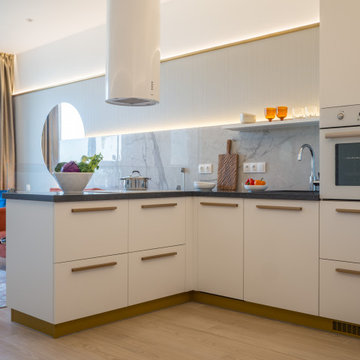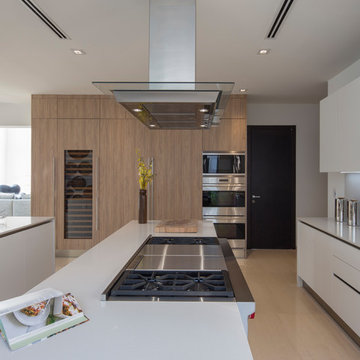Kitchen with a Drop-in Sink and Porcelain Floors Design Ideas
Refine by:
Budget
Sort by:Popular Today
21 - 40 of 8,396 photos
Item 1 of 3

il Soggiorno si trova in una villa moderna costruita nel 2019. Gli ampi spaziosi aperti sembrano quasi sempre costosi. Ma è molto sbagliato seguire lo stile senza tener conto dei suoi dettagli importanti. Ci sono alcune preoccupazioni nel rendere gli spazi minimalisti ostentatamente vuoti, come i magazzini di costosi mobili minimalisti, o costringere il cliente a camminare per chilometri preparando la colazione o rinunciando a comodi gadget quotidiani. Un grande spazio con un minimo di mobili non significa automaticamente uno stile minimalista. Qual è lo stile del minimalismo?
1. La composizione e la forma diventano le principali.
2. Il numero di sfumature di colori sta diminuendo. Questi colori non sono necessariamente freddi.
3. I componenti principali dell'interno o dell'edificio (finestre, porte, scale) sono privi di dettagli e hanno contorni uniformi e chiari. Sono nascosti o loro meccanismi non sono visibili.
4. Gli articoli per la casa possono essere numerosi, ma trovano il loro posto in armadi nascosti e sistemi di di stoccaggio.
5. Le attrezzature e i sistemi di supporto vitale della casa sono integrati nella composizione degli interni.
6. L'ergonomia è calcolata al millimetro, l'attrezzatura è moderna e non richiede il più possibile frequenti interventi per la sua manutenzione.
7. Il minimalismo moderno tende ai materiali naturali e alla compatibilità ambientale, combinati con le alte tecnologie che proteggono la natura.
8. Gli oggetti e alcuni dettagli interni come una sedia o un tavolo sembrano molto semplici, sono incorporati o fanno parte della composizione e non sono considerati elementi separati.
9. Una parte molto importante dello stile minimalismo è molto spesso l'ambiente e la natura. La vista dalla finestra "entra" nell'interno, costituendo spesso la parte più importante della composizione.
10. Per enfatizzare lo stile vengono utilizzati grandi dettagli che contrastano con l'interno generale, ma si adattano perfettamente alla composizione.

Amos Goldreich Architecture has completed an asymmetric brick extension that celebrates light and modern life for a young family in North London. The new layout gives the family distinct kitchen, dining and relaxation zones, and views to the large rear garden from numerous angles within the home.
The owners wanted to update the property in a way that would maximise the available space and reconnect different areas while leaving them clearly defined. Rather than building the common, open box extension, Amos Goldreich Architecture created distinctly separate yet connected spaces both externally and internally using an asymmetric form united by pale white bricks.
Previously the rear plan of the house was divided into a kitchen, dining room and conservatory. The kitchen and dining room were very dark; the kitchen was incredibly narrow and the late 90’s UPVC conservatory was thermally inefficient. Bringing in natural light and creating views into the garden where the clients’ children often spend time playing were both important elements of the brief. Amos Goldreich Architecture designed a large X by X metre box window in the centre of the sitting room that offers views from both the sitting area and dining table, meaning the clients can keep an eye on the children while working or relaxing.
Amos Goldreich Architecture enlivened and lightened the home by working with materials that encourage the diffusion of light throughout the spaces. Exposed timber rafters create a clever shelving screen, functioning both as open storage and a permeable room divider to maintain the connection between the sitting area and kitchen. A deep blue kitchen with plywood handle detailing creates balance and contrast against the light tones of the pale timber and white walls.
The new extension is clad in white bricks which help to bounce light around the new interiors, emphasise the freshness and newness, and create a clear, distinct separation from the existing part of the late Victorian semi-detached London home. Brick continues to make an impact in the patio area where Amos Goldreich Architecture chose to use Stone Grey brick pavers for their muted tones and durability. A sedum roof spans the entire extension giving a beautiful view from the first floor bedrooms. The sedum roof also acts to encourage biodiversity and collect rainwater.
Continues
Amos Goldreich, Director of Amos Goldreich Architecture says:
“The Framework House was a fantastic project to work on with our clients. We thought carefully about the space planning to ensure we met the brief for distinct zones, while also keeping a connection to the outdoors and others in the space.
“The materials of the project also had to marry with the new plan. We chose to keep the interiors fresh, calm, and clean so our clients could adapt their future interior design choices easily without the need to renovate the space again.”
Clients, Tom and Jennifer Allen say:
“I couldn’t have envisioned having a space like this. It has completely changed the way we live as a family for the better. We are more connected, yet also have our own spaces to work, eat, play, learn and relax.”
“The extension has had an impact on the entire house. When our son looks out of his window on the first floor, he sees a beautiful planted roof that merges with the garden.”

Small modern guest house kitchen with high gloss white cabinets and black appliances, leathered granite countertops and a small pantry.

Open kitchen and informal dining room. Exposed steel beam and exposed brickwork. Plywood finishes around which compliment with all materials. generous light room.

piano di lavoro con lavandino e l’ampia penisola, a doppia profondità, con piano cottura da una parte e lo sbalzo con sgabelli da banco

The vintage inspired black and white tile is a nod to the past while the black stainless range and matte black faucet are unmistakably modern.
High on our client’s wish list was eliminating upper cabinets and keeping the countertops clear. In order to achieve this, we needed to ensure there was ample room in the base cabinets and reconfigured pantry for items typically stored above. The full height tile backsplash evokes exposed brick and serves as the backdrop for the custom wood-clad hood and decorative brass sconces – a perfect blend of rustic, modern and chic. Black and brass elements are repeated throughout the main floor in new hardware, lighting, and open shelves as well as the owners’ curated collection of family heirlooms and furnishings.

Кухня на заказ в отделке под бетон, столешница искусственный камень, барная стойка массив дерева.
Диван, барные стулья, столик, постер на стене My America.
Подвесные светильники и бра на стене Cosmorelax.
Керамогранит на полу Ascot Ceramiche.
Декор Crate&Barrel.

This complete kitchen remodel is modern with an eccentric flair. It is filled with high-end upgrades and sleek finishes.

Contemporary Matt handleless kitchen with white quartz worktops and up stands. Glass splash backs and recessed under unit lighting, integrated appliances and wine cooler.

Дизайн-проект реализован Архитектором-Дизайнером Екатериной Ялалтыновой. Комплектация и декорирование - Бюро9.

Soggiorno open space con cucina.
Penisola divisoria con sgabelli.
Elementi in laminato rovere nordico e basi in laminato laccato bianco lucido.
Divano ad angolo e parete giorno su misura.

A custom vent hood was clad with reclaimed wood in an Charcoal finish. The medium stained wood matches the trim on the peninsula, completing the look.
Kitchen with a Drop-in Sink and Porcelain Floors Design Ideas
2







