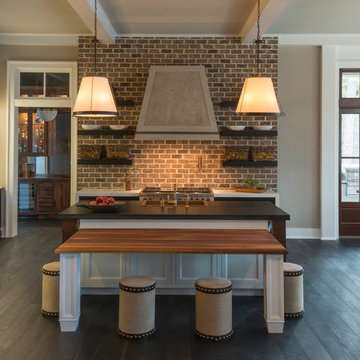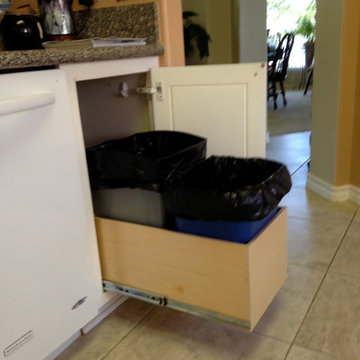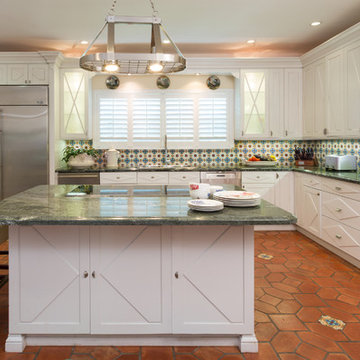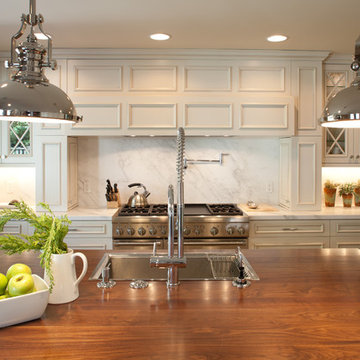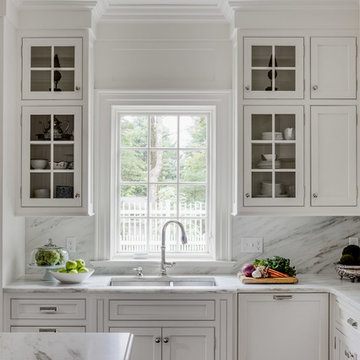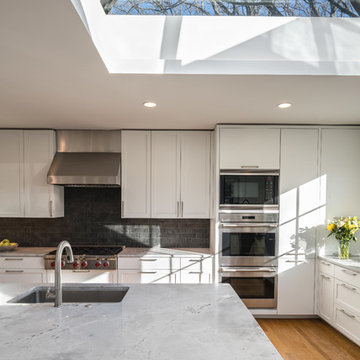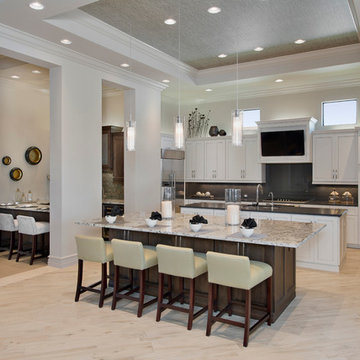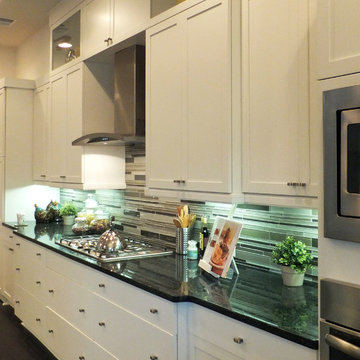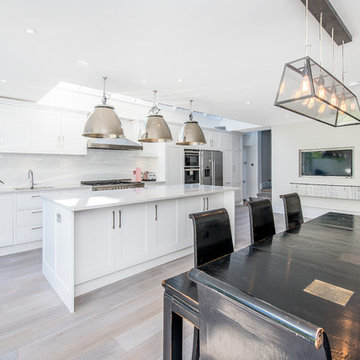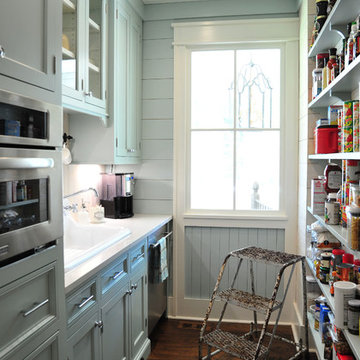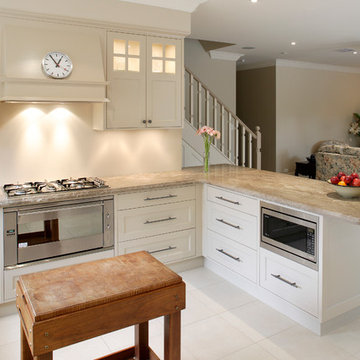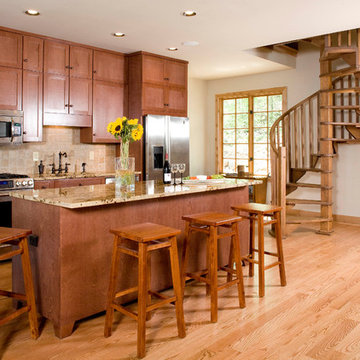Kitchen with a Drop-in Sink and Recessed-panel Cabinets Design Ideas
Refine by:
Budget
Sort by:Popular Today
121 - 140 of 11,260 photos
Item 1 of 3
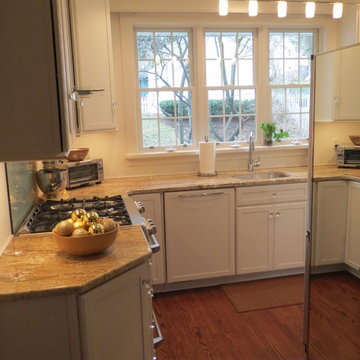
Hardwood flooring replaced the old vinyl floors, beautiful new granite counters were installed along with new cabinets, windows, lighting, and appliances.

Cucina Cara di Life in stile vintage ma con il cuore moderno. Color verde acqua, maniglie in metallo e piano in top in legno. Frigo nero Samsung con display touch screen.
La nicchia preesistente è stata resa moderna dall'utilizzo di ripiani in legno in forte spessore, l'aggiunta di led e il piano top prosegue nella nicchia creando spazio aggiuntivo ottimo per riporre piccoli elettrodomestici. Le piastrelle metro di CE.SI. ea parete e quelle a pavimento contribuiscono a creare un'atmosfera retrò
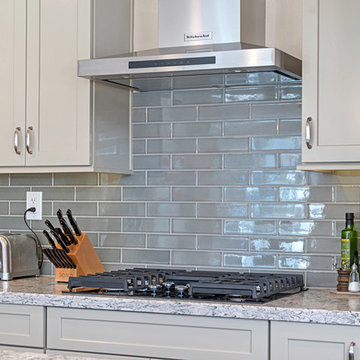
This Chula Vista kitchen remodel features a beautiful Monument Gray subway tile from Bedrosians. The kitchen cabinets are Cashmere Waypoint cabinets with Della Terra Monet quartz countertop with a bevel edge.
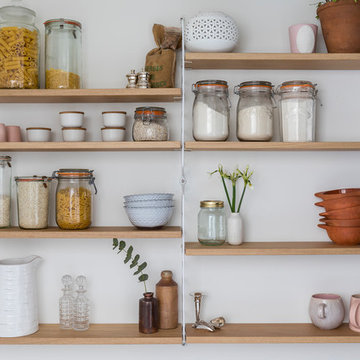
This bespoke kitchen / dinning area works as a hub between upper floors and serves as the main living area. Delivering loads of natural light thanks to glass roof and large bespoke french doors. Stylishly exposed steel beams blend beautifully with carefully selected decor elements and bespoke stairs with glass balustrade.
Chris Snook
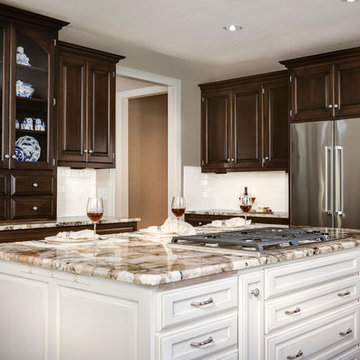
After careful assessment of how the family utilizes this space, we added dimension and space by making a new, larger center island with soft-close drawers, spice racks and extra storage. The island was painted to match the off-white subway tile pattern of the backsplash and to compliment the warm colors of the updated cabinetry. The exotic Copenhagen granite is the shining star of this stunning updated kitchen.
See all of the Before & After pictures of this kitchen here: http://www.designconnectioninc.com/portfolio/kitchen-remodel-in-leawood-ks/
Design Connection, Inc. Kansas City Interior Designer provided- Space planning and project management-tile and countertop design and installation-appliance selection-paint and faux painting design and installation-custom cabinet design and installation, lighting design and installation and bar stools and kitchen table and chairs.

On April 22, 2013, MainStreet Design Build began a 6-month construction project that ended November 1, 2013 with a beautiful 655 square foot addition off the rear of this client's home. The addition included this gorgeous custom kitchen, a large mudroom with a locker for everyone in the house, a brand new laundry room and 3rd car garage. As part of the renovation, a 2nd floor closet was also converted into a full bathroom, attached to a child’s bedroom; the formal living room and dining room were opened up to one another with custom columns that coordinated with existing columns in the family room and kitchen; and the front entry stairwell received a complete re-design.
KateBenjamin Photography
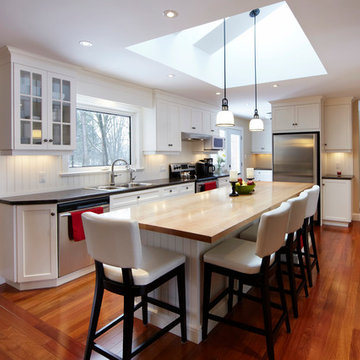
A handy, open mud room, adjacent to the kitchen is separated by a narrow fridge and cabinet wall. The mudroom contains a large closet, additional cabinetry with countertop and access to the deck just outside.
Photo by: Rob Clements
Kitchen with a Drop-in Sink and Recessed-panel Cabinets Design Ideas
7
