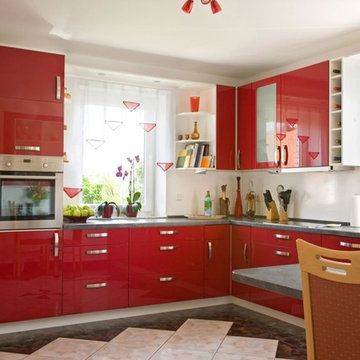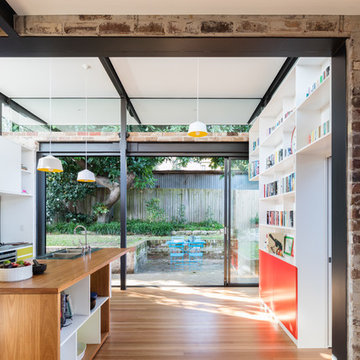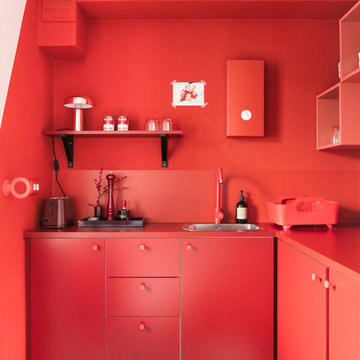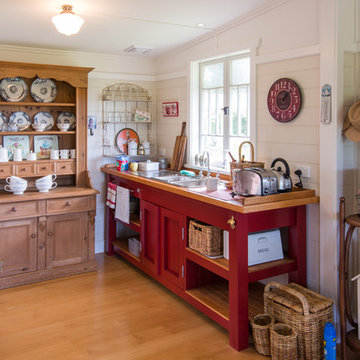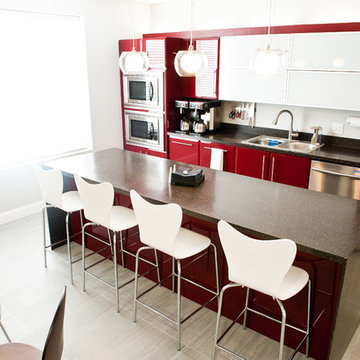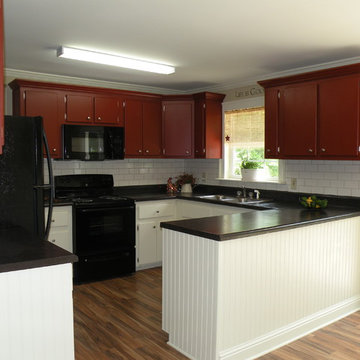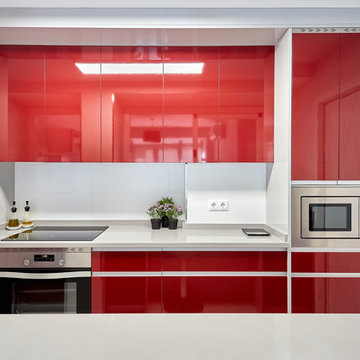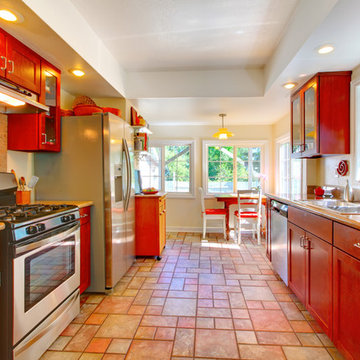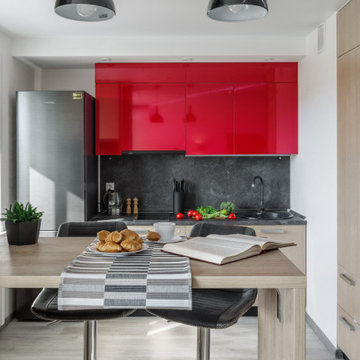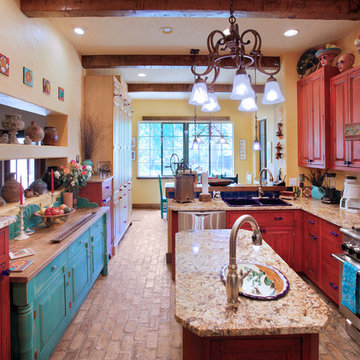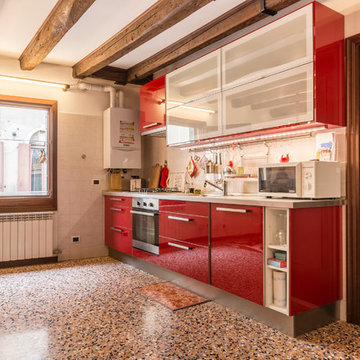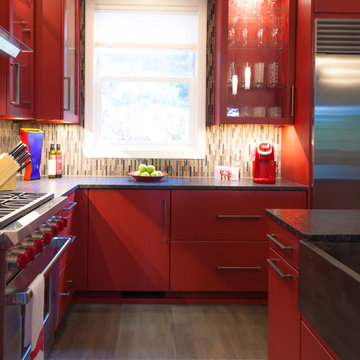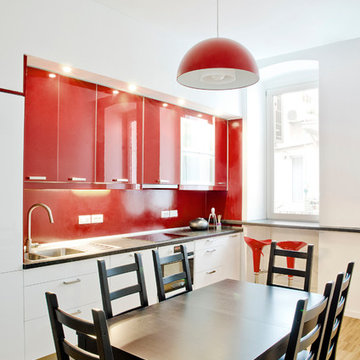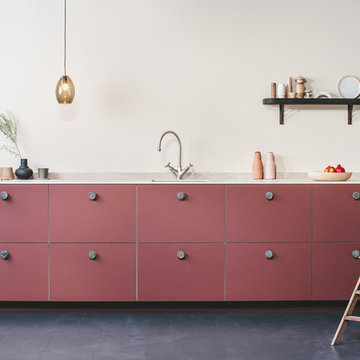Kitchen with a Drop-in Sink and Red Cabinets Design Ideas
Refine by:
Budget
Sort by:Popular Today
21 - 40 of 317 photos
Item 1 of 3
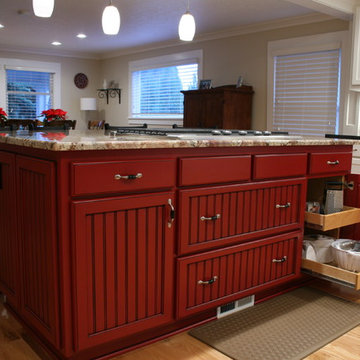
Considering a kitchen remodel? Give HomeServices by ProGrass a call. We have over 60+ years combined experience and are proud members of NARI.
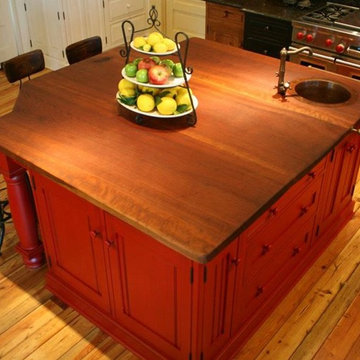
Multi-Colored Inset Farmhouse cabinetry includes a fully integrated Sub-Zero refrigerator, pass-through to a butler's pantry, and a variety of finishes.
Island Cabinetry is painted a lively barn door style red. It includes a reclaimed Cherry wood counter top built by the homeowner and a copper bar sink. Large island legs support the seating overhang.
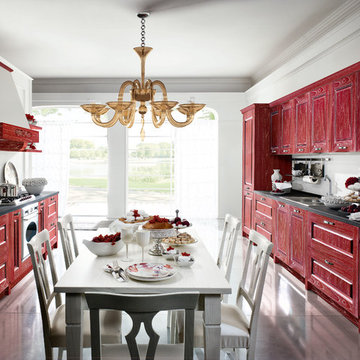
Contemporary needs of the user of Kitchen furnitures are increasingly directed towards the ergonomic quality and the latest aesthetic and constructive innovations. CONTEA, with this advanced product of Classic Collection marries these concepts fully, presenting itself with solid wood fronts "PARAISO" of high quality, in the following matt color variants: White decapé, Bordeaux decapé, Grey decapé, Stone decapé and Walnut Contea.
To support this model, multiple and custom Accessories and multipurpose adequate range of handles of various types, sturdy tables and chairs with pleasing structures, new generation of electric appliances for Quality and Design.
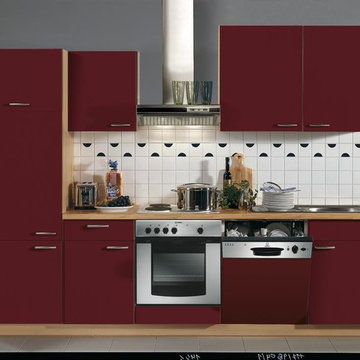
Diese moderne Küchenzeile ist einem dunkelrot gehalten und verfügt über eine Edelstahlspüle, einem Backofen,einer Spülmaschine und über einen silbernen Herd. Weiterhin finden ein Hochschrank und zwei Hängeschränke ihren Platz. Die Spülmaschine ist unter der Spüle angeordnet. In dem Hochschrank findet der Kühlschrank seinen Platz.
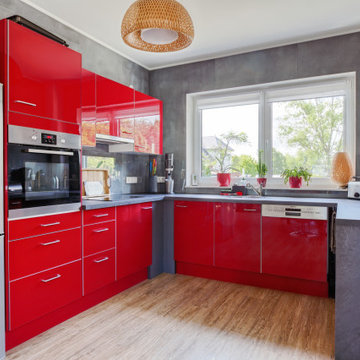
Dieser quadratische Bungalow ist ein Hybridhaus der Größe K-M mit den Außenmaßen 12 x 12 Meter. Wie gewohnt wurden Grundriss und Gestaltung vollkommen individuell umgesetzt. Durch das Atrium wird jeder Quadratmeter des innovativen Einfamilienhauses mit Licht durchflutet. Die quadratische Grundform der Glas-Dachspitze ermöglicht eine zu allen Seiten gleichmäßige Lichtverteilung. Die Besonderheiten bei diesem Projekt sind Schlafnischen in den Kinderzimmern, die Unabhängigkeit durch das innovative Heizkonzept und die Materialauswahl mit Design-Venylbelag auch in den Nassbereichen.
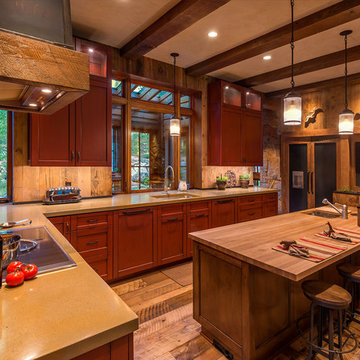
The kitchen opens to the green wall entry on the right side and the green house in the left. Large South and East facing windows provide copious amounts of warming sun and natural light. The beautiful concrete countertops were produced locally. Photographer: Vance Fox
Kitchen with a Drop-in Sink and Red Cabinets Design Ideas
2
