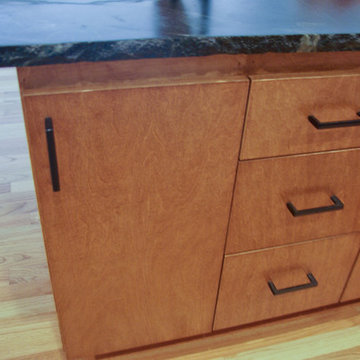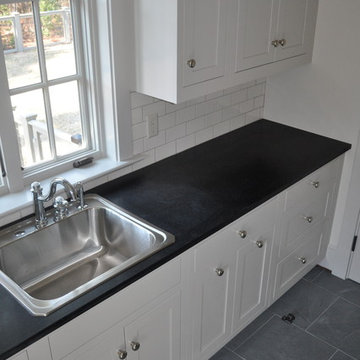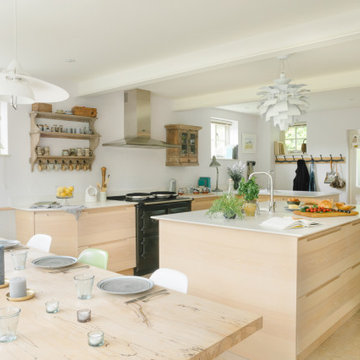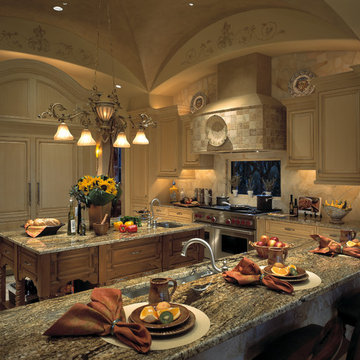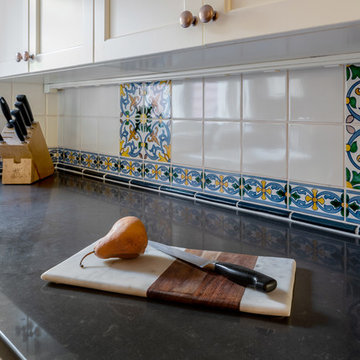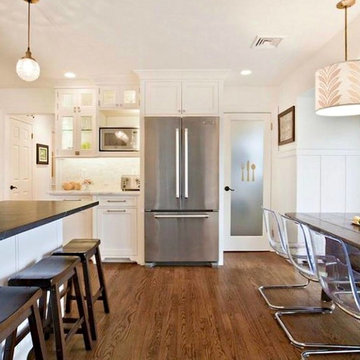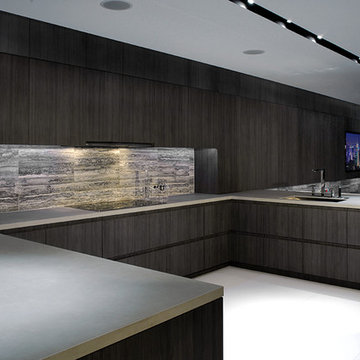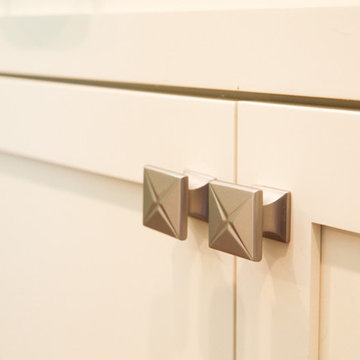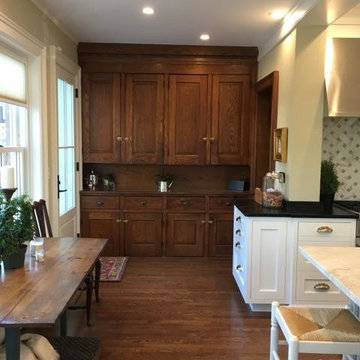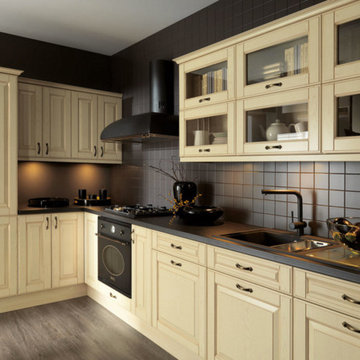Kitchen with a Drop-in Sink and Soapstone Benchtops Design Ideas
Refine by:
Budget
Sort by:Popular Today
201 - 220 of 600 photos
Item 1 of 3
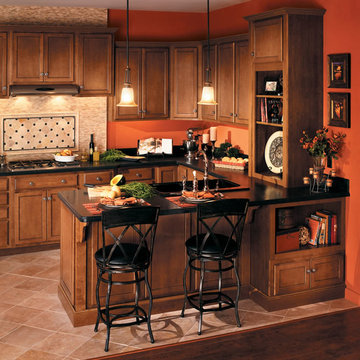
Quality Cabinets. Door Style Seacrest2. Wood Species Birch. Finish Clove with Licorice Glaze.
Trinity Home Design Center is Proud to be partnered with Quality Cabinets.
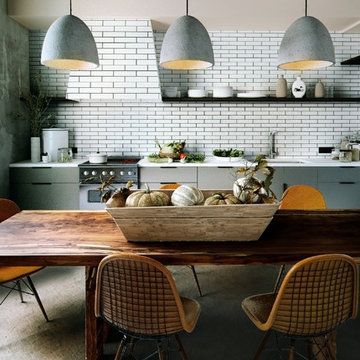
Pendants molded in a natural gray finish concrete cement provide a unique urban contemporary design element for any kitchen island or table. Powerful!
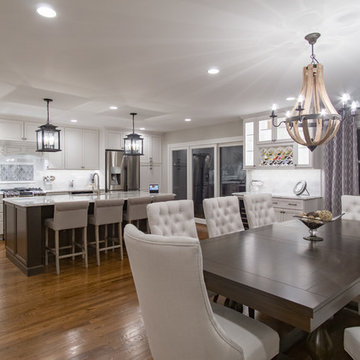
This home began as a compartmentalized layout with a separate room designated as a formal dining area. Since this space wasn't used often, we removed the walls separating it from the rest of the home to create a large open floor layout perfect for entertaining.
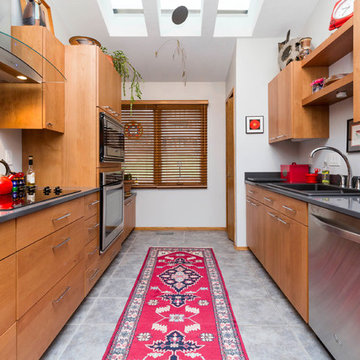
This complete kitchen remodel is modern with an eccentric flair. It is filled with high-end upgrades and sleek finishes.
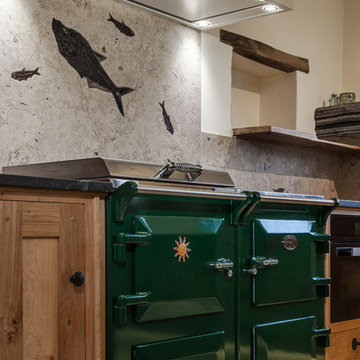
Everhot electric range cooker with Induction hob. Splashback is Snadstone slab with Combi honed Fossilied fish dating back 50 million years, from Green River Stone in Utah, Wyoming, USA
Photos by Simon Fuller
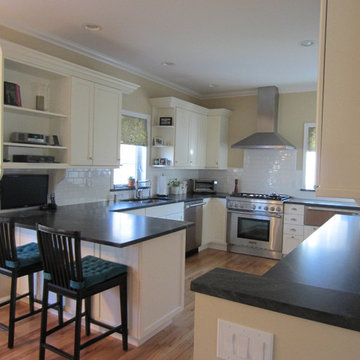
The challenge was how to convert a cramped unimaginative builder’s kitchen into somewhere light and airy where a family of four could live, cook, and be happy.
The kitchen needed more space and I took it from wherever I could. The large refrigerator took up space and dominated the room, so we set it back and into a custom designed cabinet, thereby opening up a new window. We also pushed back a wall in the laundry room. The room was designed to fit the way the family lives, with cooking mainly confined to one end and the wine refrigerator and entertaining space at the other.
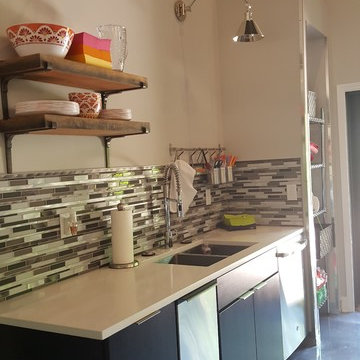
I used metal flashing and metal strips to make an industrial looking base trim and used the metal corner guards.
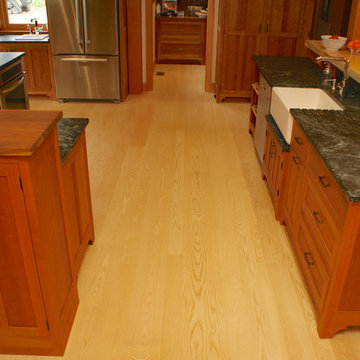
Strong and durable with a broad, prominent grain, Ash wide plank flooring is ideal for high traffic rooms like kitchens. Solid Ash wide plank flooring, Select grade, available mill-direct from Hull Forest Products. Always made in the USA. www.hullforest.com. 1-800-928-9602. We ship nationwide. 4-6 weeks lead time for all orders.
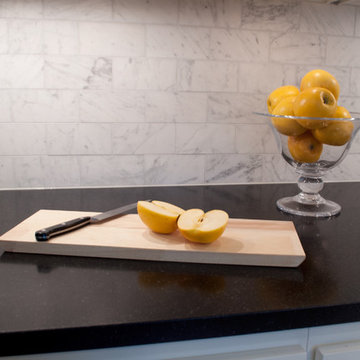
This kitchen facelift was inspired by a family of 7 who needed a fresh feel and better organization in the most popular room in the house. We were invited to select the finishes, plumbing fixtures, decorative hood and design a new bank of cabinets with rollout shelves to compliment the existing kitchen cabinets. The existing stained cabinets were painted white in contrast to the beautiful new natural stone counters. The result was bright and fresh. A marble tile backsplash added classic sophistication and the hood added a more capable ventilation system and a beautiful decorative element. Little details such as the touchless faucet and single basin sink which is large enough to wash platters and baking dishes increased the overall kitchen efficiency. The end result is a classic modern kitchen that is well loved by its family!
Designed by: Jennifer Gardner Design
Photographed by: Marcela Winspear

Natural stone outdoor kitchen with a 26’ long soapstone serpentine bar. A few of the features included: Alfresco grill, Lynx side burner, weather sealed pantry, and a garbage/recycling drawer. Designed & under construction by Garden Artisans LLC — with Dan Jamet
Designed & photo by Peter Jamet in Skillman, New Jersey.
Kitchen with a Drop-in Sink and Soapstone Benchtops Design Ideas
11
