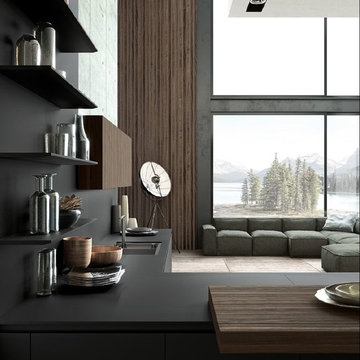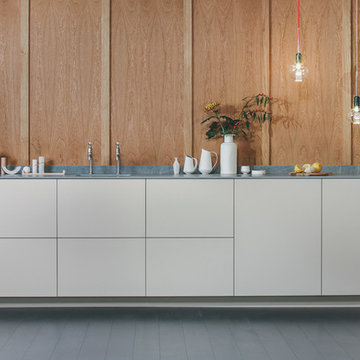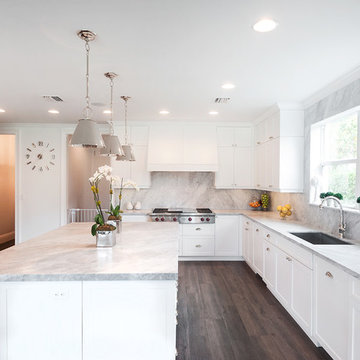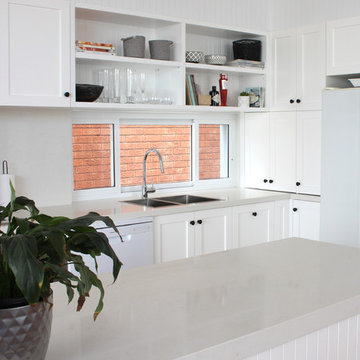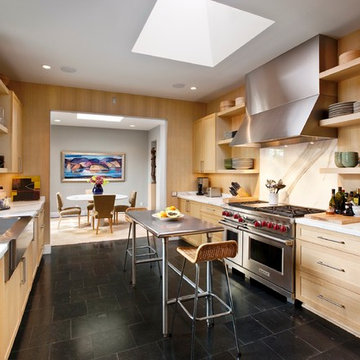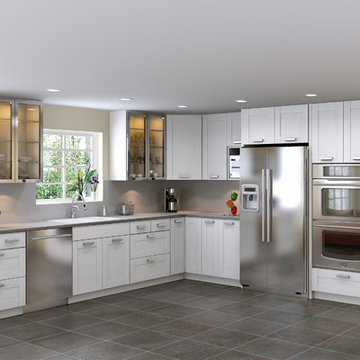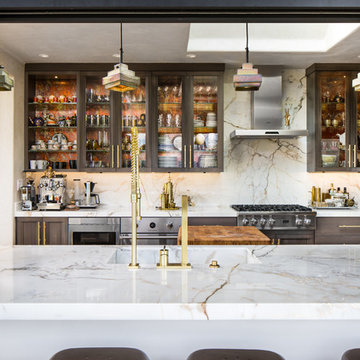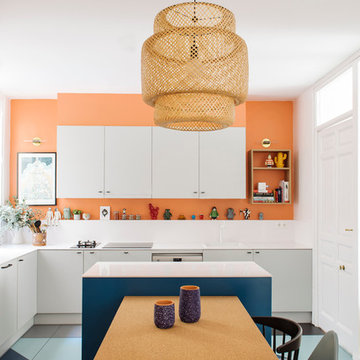Kitchen with a Drop-in Sink and Stone Slab Splashback Design Ideas
Refine by:
Budget
Sort by:Popular Today
161 - 180 of 3,855 photos
Item 1 of 3
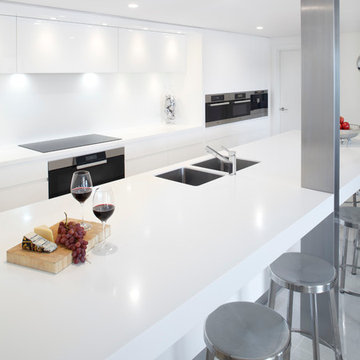
This modern entertainers kitchen has been designed and built by Art of Kitchens. Its sleek design features White Corian bench tops with white polyurethane kitchen doors in a gloss finish. The client loves to entertain, so we designed the island bench to look more like large table with stainless steel leg detail.
Zeitgeist Photography
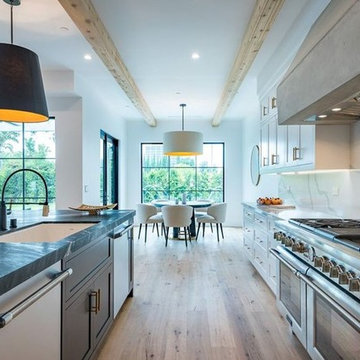
New custom build in studio city, raised-panel custom white kitchen cabinets, built-in appliances, quartz slabs countertops+backsplash, custom quartz island . exposed beams, engineered floors, staged for sale quickly , professional pictures
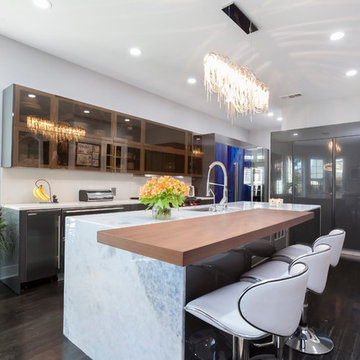
The Modern-Style Kitchen Includes Italian custom-made cabinetry, electrically operated, new custom-made pantries, granite backsplash, wood flooring and granite countertops. The kitchen island combined exotic quartzite and accent wood countertops. Appliances included: built-in refrigerator with custom hand painted glass panel, wolf appliances, and amazing Italian Terzani chandelier.
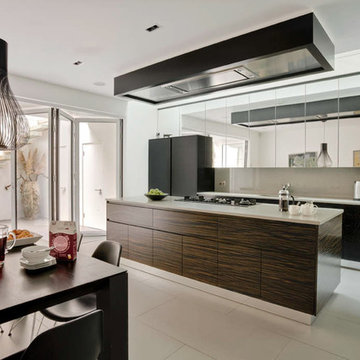
Bi-folding French doors provide access from the kitchen and dining area to the rear garden. Cantilevered concrete steps lead up from there to the back door at ground floor level.
Photographer: Bruce Hemming
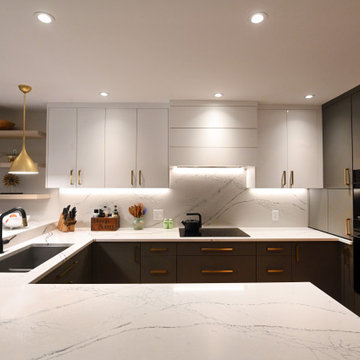
The built-ins in the sunroom are in light wood veneer and match the new oak hardwood floor perfectly.
A bench under the window provides extra storage space and a cozy sitting area, close to the fireplace. The fireplace is surrounded by simple textured tiles, that create an interesting, timeless look.
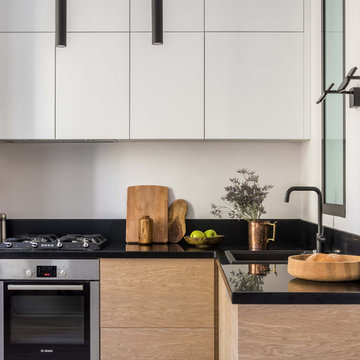
Характерную для сталинских домов форточку между ванной и кухней немного видоизменили и повернули – из горизонтальной формы в вертикальную. Фото Михаил Степанов.

Aim: Transform the family kitchen into an entertainer dream. Catering from 40 - 100 people.
Increase storage and workspace
Improve laundry
Seating in kitchen
Luxurious yet durable finishes
Achieved by:
- removal of numerous walls
- create butlers pantry
- proposed built cabinetry from the kitchen into the informal lounge and formal dining area
- conversion of the window to doors
- enormous island bench
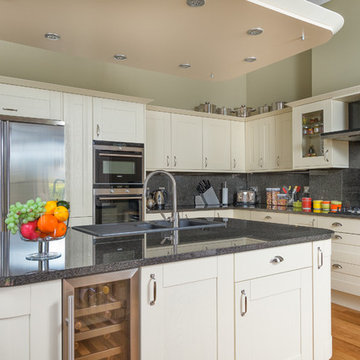
Traditional kitchen with centre island in Victorian Villa.
Torquay, South Devon.
Colin Cadle Photography, Photo Styling, Jan Cadle
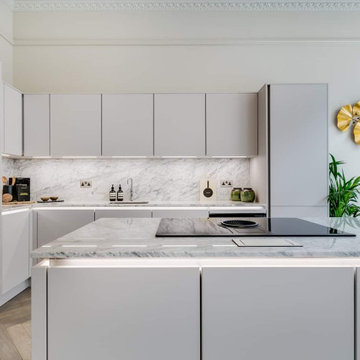
Beautiful Matt Lacquered Handless German Kitchen in London apartment. Herringbone Floor through with a large island and built in hob extraction, meaning no chunky bulkhead above, creates that open plan living the client was after.
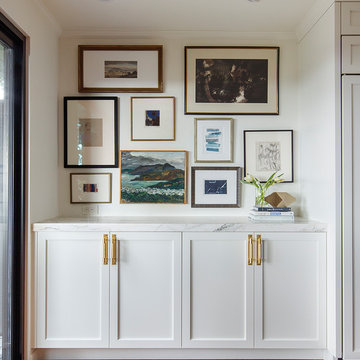
To match her lifestyle as a wife, mom, and devoted cocktail-party-thrower, we wanted to give our client a kitchen that would function as a family gathering spot and function well for larger and more elegant gatherings.
Photo by Eric Rorer
She really wanted it to be gorgeous. And welcoming. And comfortable. And glam. Because they’re an outgoing couple; young and hip. (Just because we become parents doesn’t mean we have to stop having fun!)
Photo by Eric Rorer
Kitchen with a Drop-in Sink and Stone Slab Splashback Design Ideas
9
