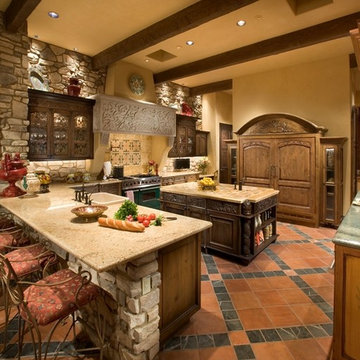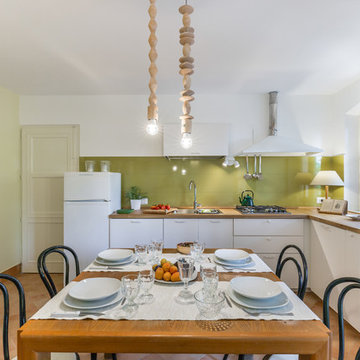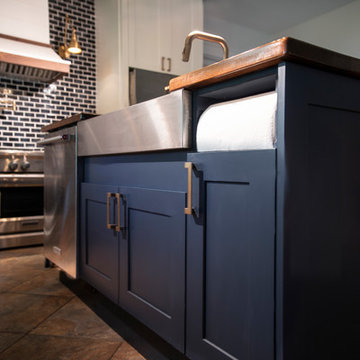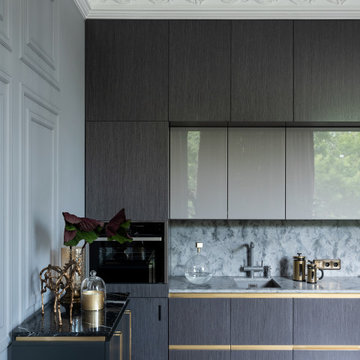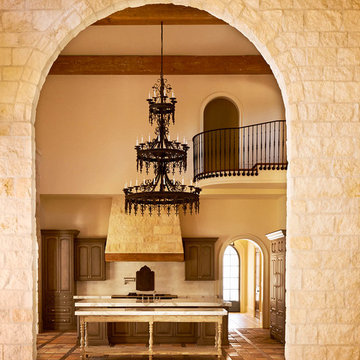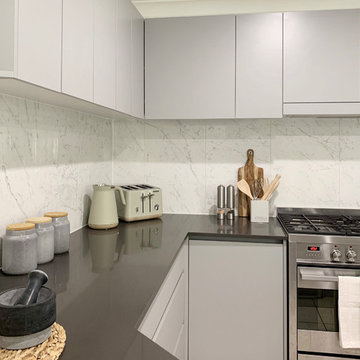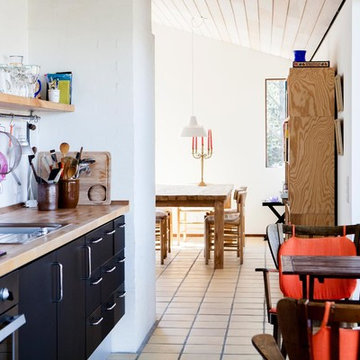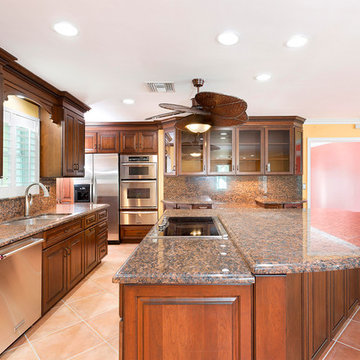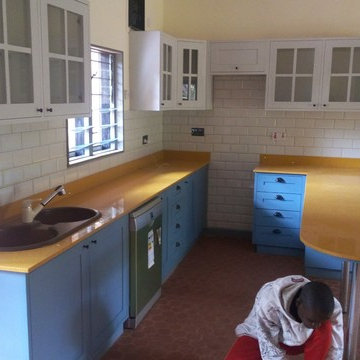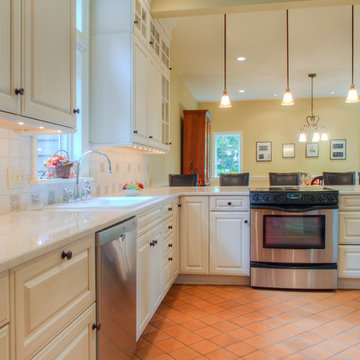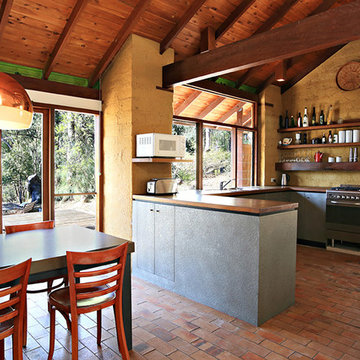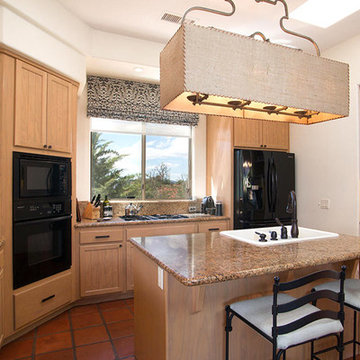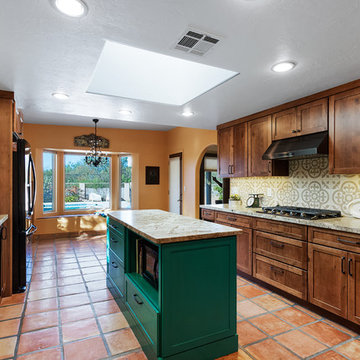Kitchen with a Drop-in Sink and Terra-cotta Floors Design Ideas
Refine by:
Budget
Sort by:Popular Today
161 - 180 of 798 photos
Item 1 of 3
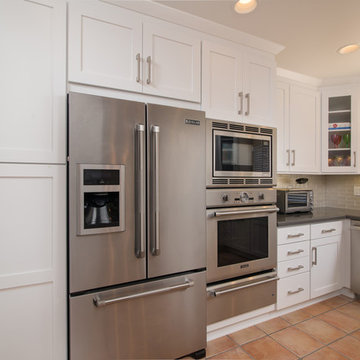
This small, rectangular shaped San Diego kitchen remodel was inspired by white and gray earth tones. It was built modern with white cabinets, modern hardware, soapstone countertops and subway tiling. www.remodelworks.com
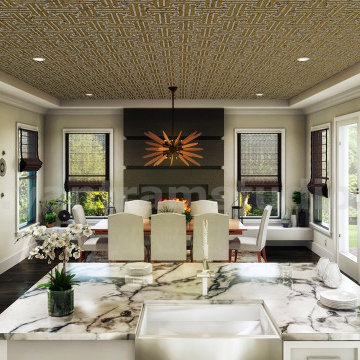
Mid-century Kitchen idea with White and black design Marble Kitchen & furniture. This classic kitchen has beautiful arched windows above the sink that provide natural light. The dining table adds contrast to the Contemporary kitchen and breakfast table in the kitchen n breakfast bay window nook kitchen island breakfast table with drawers, best interior, wall painting, pendent, and window by Architectural Rendering Companies.
https://www.yantramstudio.com/3d-inlarge round pedestal dining table iterior-rendering-cgi-animation.html
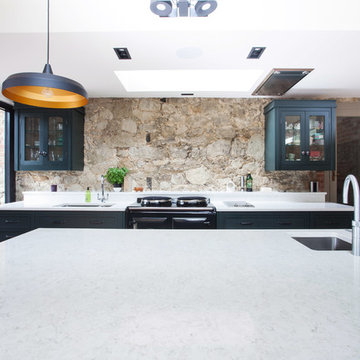
With a busy working lifestyle and two small children, Burlanes worked closely with the home owners to transform a number of rooms in their home, to not only suit the needs of family life, but to give the wonderful building a new lease of life, whilst in keeping with the stunning historical features and characteristics of the incredible Oast House.
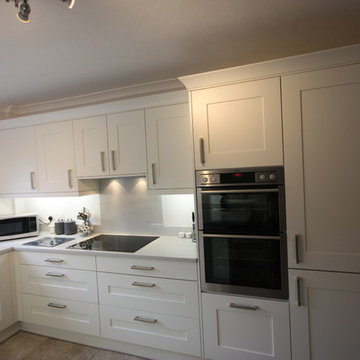
In 1996, our clients Mr & Mrs Twitchett purchased a Ream Kitchen for their home in Lee, London. Our records show the original Thank you letter, Mr Twitchett wrote to our Kitchen designer, Dennis regarding the quality kitchen installed and fitted.
For their new kitchen, Mr and Mrs Twitchett visited our showroom in New Eltham and spoke with Dennis who originally planned their original Ream kitchen. Dennis was able to gather a comprehensive wishlist of our clients ideas for their unique kitchen requirements, the appliances they required, current kitchen interiors and storage solutions. Denis produced a designed they were happy for Ream to install. Ream fitted the kitchen, flooring and electrics for Mr and Mrs Twitchett.
We are thrilled with our beautiful kitchen which Ream designed. View our slideshow of pictures including the new modern kitchen, the old traditional kitchen and the installation team.
Installation Specifications
Ream Range: Porcelain Fitzroy in Grey and Platinum White
Appliances: AEG built in double oven, fan operated oven
AEG Integrated Washing Machine
Flooring:Karndean
Tiles: Porcelain Wall tiles
Taps and sink Blanco
Extractor: Elica Elibloc high power, grey
- See more at: http://ream.co.uk/our-work/post.php?s=2016-01-05-kitchen-lee-london#content
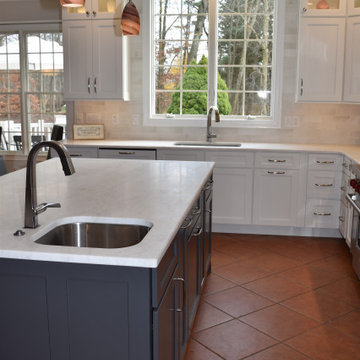
How about a beautiful grey and white kitchen? Gorgeous kitchen with all the bells and whistles. Storage galore, 36" professional Wolf gas range, 42" Sub-Zero French door refrigerator, Gleaming white Caesarstone quartz tops, Wolfe ovens and tons of storage. Beautiful wood hood, flanked by let glass cabinetry. A decorative and functional kitchen was the goal....and our clients were just delighted!
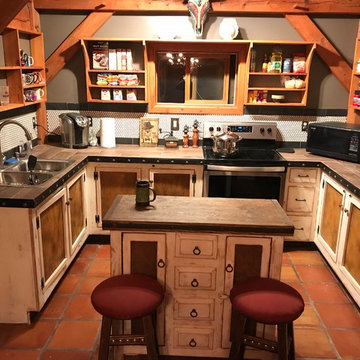
Refinished lower cabinetry with distressed white paint, created custom kitchen cabinet doors with rusted steel inserts for existing cabinets, new hardware, added small kitchen island, refinished counter tops with porcelain wood plank, added antique nail trim (clavos) to counter top surround, rustic white penny tile back splash with black slate trim, new Kohler sink, faucet and whirlpool oven, painted walls a dark taupe gray.
Photo by C Beikmann
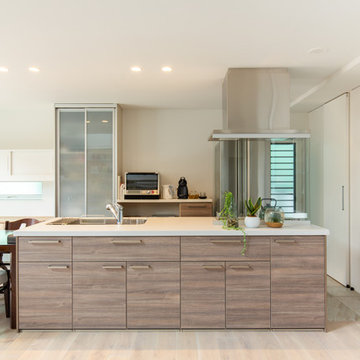
リゾートをイメージしたパッシブハウスです。SE構法によるLDKの大きな吹抜け周りは2階の回廊が取り囲み、2階の部屋からも近くに感じられる空間となっている。また南面に大きく空いた開口からはたくさんの日差しを取り入れ冬でも暖か、夏場は電動シェードにより日差しをカットするパッシブデザインとなっている。随所にタイルや木をコーディネートし、南国リゾート感のあるインテリアにコーディネートとしている。
Kitchen with a Drop-in Sink and Terra-cotta Floors Design Ideas
9
