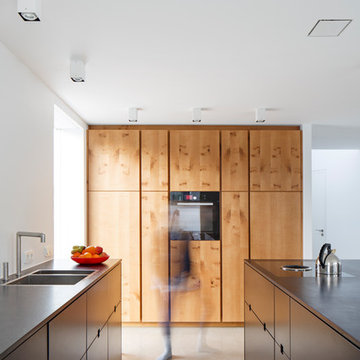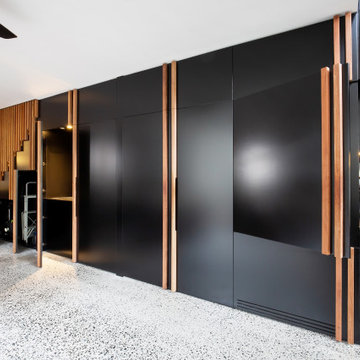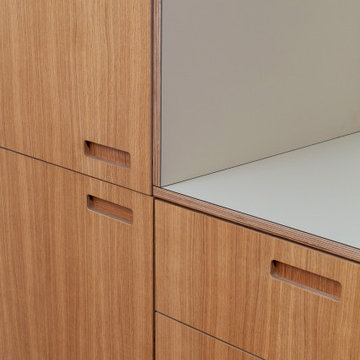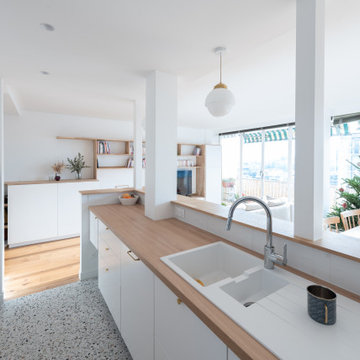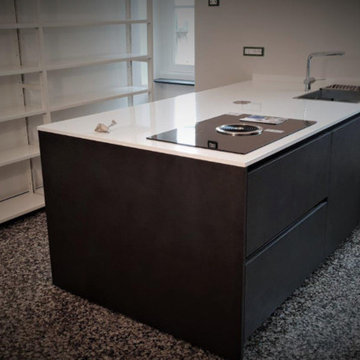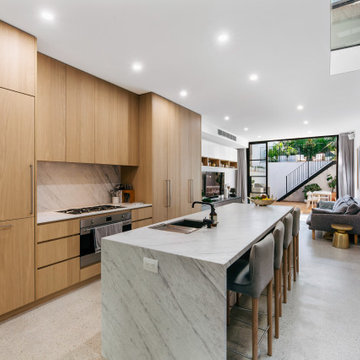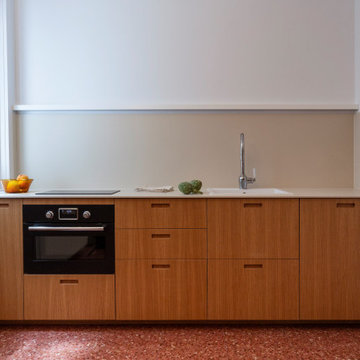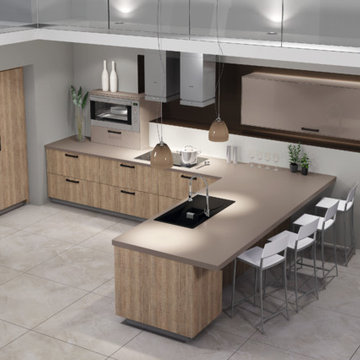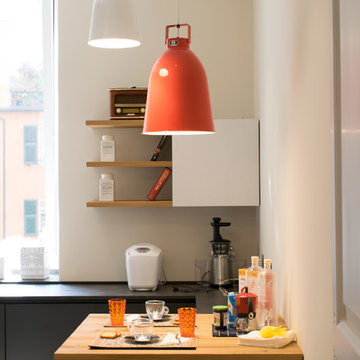Kitchen with a Drop-in Sink and Terrazzo Floors Design Ideas
Refine by:
Budget
Sort by:Popular Today
21 - 40 of 142 photos
Item 1 of 3
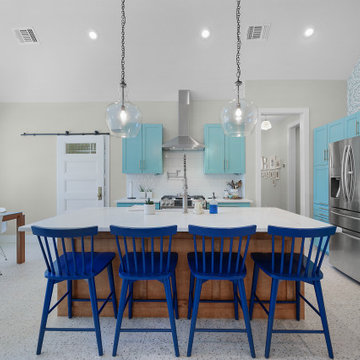
Beautiful Kitchen featuring Whirlpool and KitchenAid appliances. View plan THD-3419: https://www.thehousedesigners.com/plan/tacoma-3419/
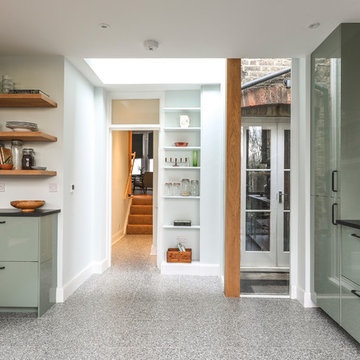
Alex Maguire Photography
One of the nicest thing that can happen as an architect is that a client returns to you because they enjoyed working with us so much the first time round. Having worked on the bathroom in 2016 we were recently asked to look at the kitchen and to advice as to how we could extend into the garden without completely invading the space. We wanted to be able to "sit in the kitchen and still be sitting in the garden".

Ce projet nous a été confié par une famille qui a décidé d'investir dans une maison spacieuse à Maison Lafitte. L'objectif était de rénover cette maison de 160 m² en lui redonnant des couleurs et un certain cachet. Nous avons commencé par les pièces principales. Nos clients ont apprécié l'exécution qui s'est faite en respectant les délais et le budget.
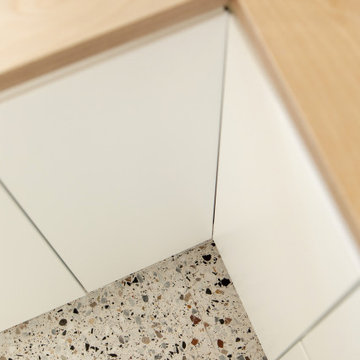
Ce projet nous a été confié par une famille qui a décidé d'investir dans une maison spacieuse à Maison Lafitte. L'objectif était de rénover cette maison de 160 m2 en lui redonnant des couleurs et un certain cachet. Nous avons commencé par les pièces principales. Nos clients ont apprécié l'exécution qui s'est faite en respectant les délais et le budget.
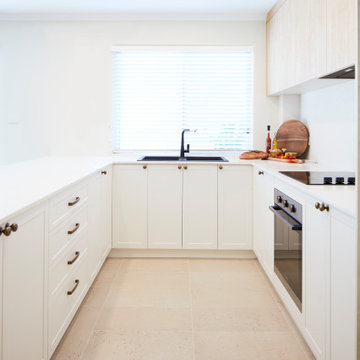
In designing the kitchen, it was decided to opt for subtle gradations of white and light woodgrains, providing the perfect backdrop through which elements of the living & dining areas could be re-introduced.
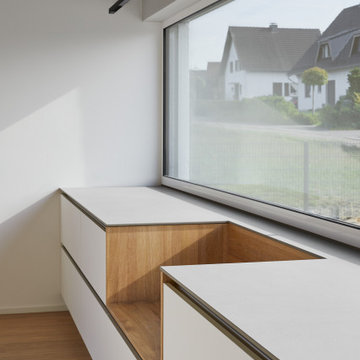
In dem großen über 1,5 Geschosse laufenden Raum haben wir eine Simatic Küche mit Kücheninsel eingeplant.
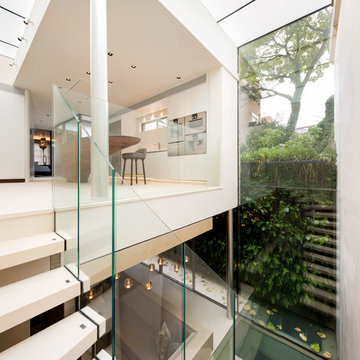
Complete rebuilding of a seven-storey property. A new basement extending across the entire site incorporates a swimming pool and steam room. The addition of a new two-storey rear extension above basement provides living and dining spaces seamlessly connected to external courtyards through wrap-around glazing.
Photo by Michele Panzeri
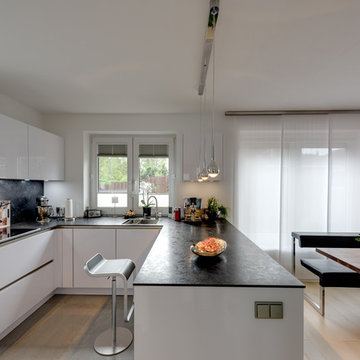
Der Schrankwinkel zum offenen Essbereich hin lässt sich im Alltag als Küchentheke nutzen. Die angenehme Höhe erlaubt ein Arbeiten in der Küche im Sitzen und im Stehen gleichermaßen, ohne die optische Struktur zu beschränken.
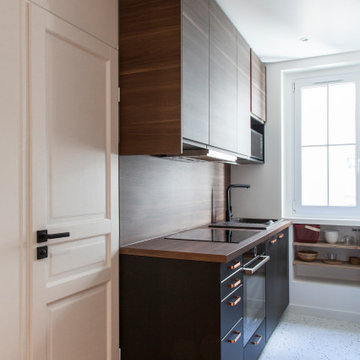
Dans ce 39 M2 parisien entièrement à rénover il n'y avait pas de salle d'eau mais une unique cuisine dans laquelle on trouvait une douche d'appoint... Nous avons restructurer l'espace pour créer une salle d'eau fermée, un coin cuisine ouverte et rattraper les sols en fonction en posant du carrelage imitation Terrazzo...
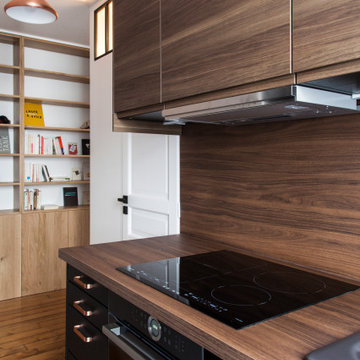
Dans ce 39 M2 parisien entièrement à rénover il n'y avait pas de salle d'eau mais une unique cuisine dans laquelle on trouvait une douche d'appoint... Nous avons restructurer l'espace pour créer une salle d'eau fermée, un coin cuisine ouverte et rattraper les sols en fonction en posant du carrelage imitation Terrazzo...
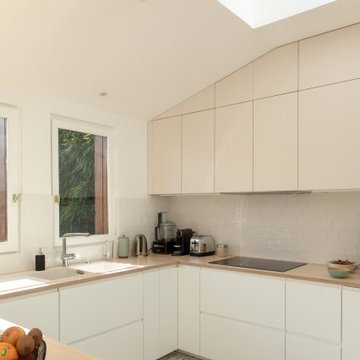
Ce projet nous a été confié par une famille qui a décidé d'investir dans une maison spacieuse à Maison Lafitte. L'objectif était de rénover cette maison de 160 m2 en lui redonnant des couleurs et un certain cachet. Nous avons commencé par les pièces principales. Nos clients ont apprécié l'exécution qui s'est faite en respectant les délais et le budget.
Kitchen with a Drop-in Sink and Terrazzo Floors Design Ideas
2
