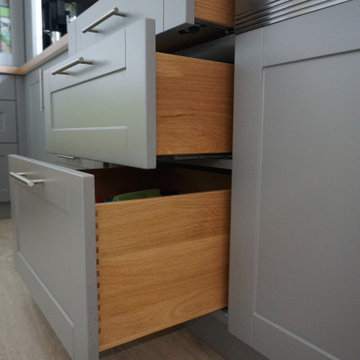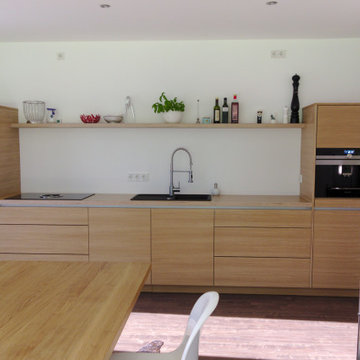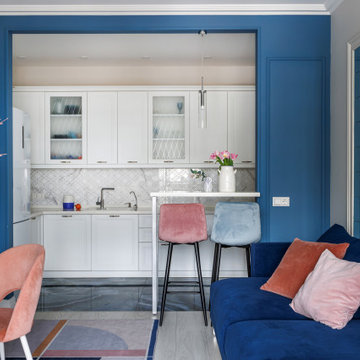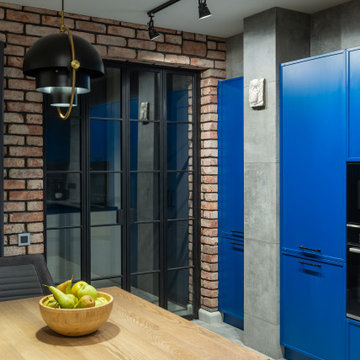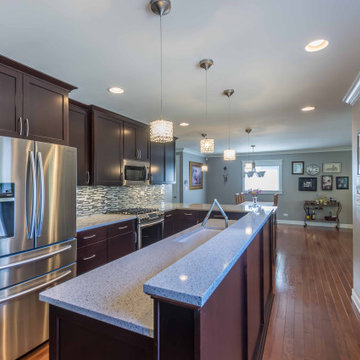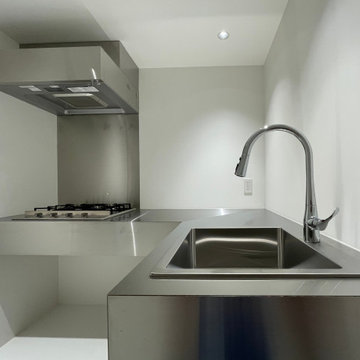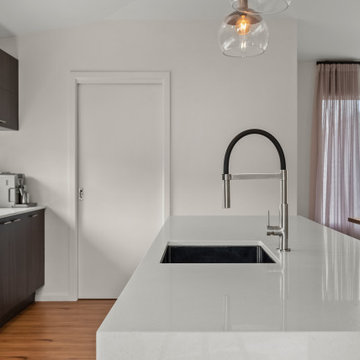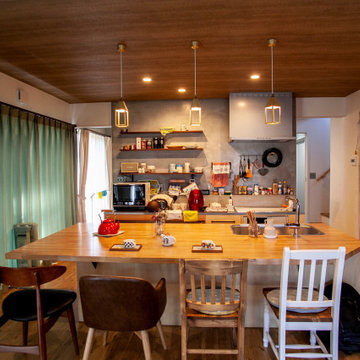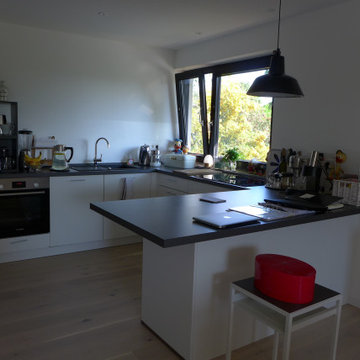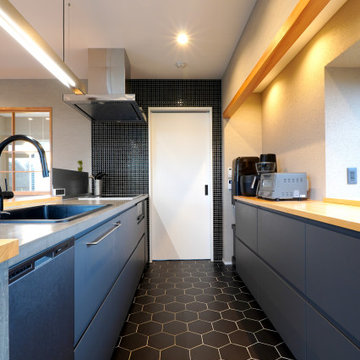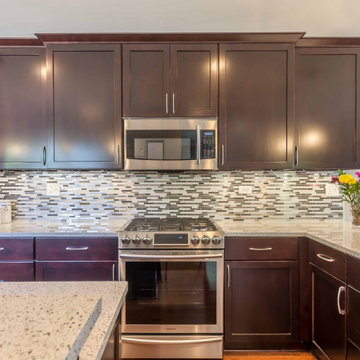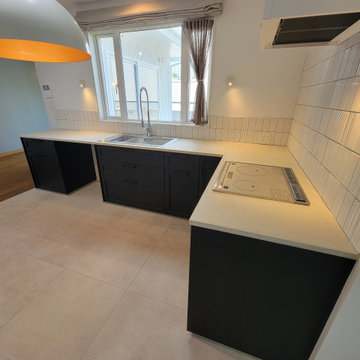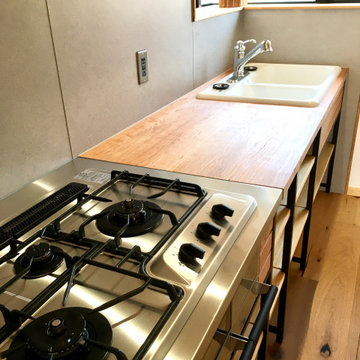Kitchen with a Drop-in Sink and Wallpaper Design Ideas
Refine by:
Budget
Sort by:Popular Today
161 - 180 of 328 photos
Item 1 of 3
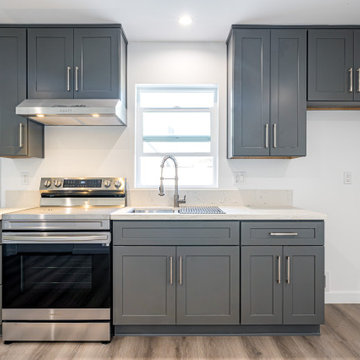
Introducing a stunning new construction that brings modern home design to life - a complete ADU remodel with exquisite features and contemporary touches that are sure to impress. The single wall kitchen layout is a standout feature, complete with sleek grey cabinetry, a clean white backsplash, and sophisticated stainless steel fixtures. Adorned with elegant white marble countertops and light hardwood floors that seamlessly flow throughout the space, this kitchen is not just visually appealing, but also functional and practical for daily use. The spacious bedroom is equally impressive, boasting a beautiful bathroom with luxurious marble details that exude a sense of indulgence and sophistication. With its sleek modern design and impeccable craftsmanship, this ADU remodel is the perfect choice for anyone looking to turn their home into a stylish, sophisticated oasis.
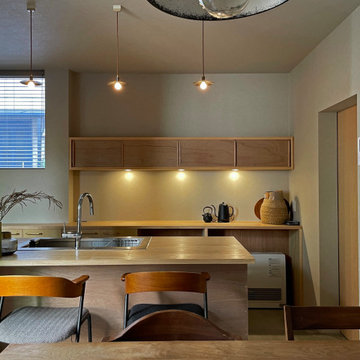
玄関から入るとダイニングキッチンが広がります。
1階には隣の実家の敷地と合わせて計画した中庭のような屋外空間があり、ダイニングキッチンはこの屋外空間に開放的になっているため、外の自然を感じられるダイニングキッチンとなっています。
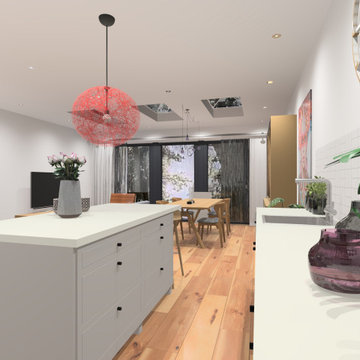
Effortless style in the form of a 1909 inline kitchen, matt finish and quartz worktop
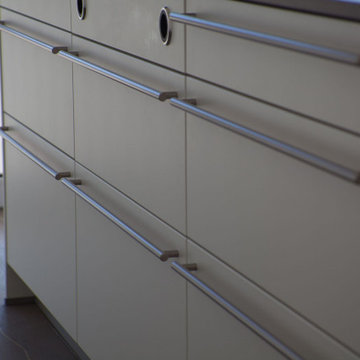
Fronten: Weiß Mattlack
Nischenverkleidung: Weiß Mattlack
Arbeitsplatte: Silestone Kira
Geräe: Miele
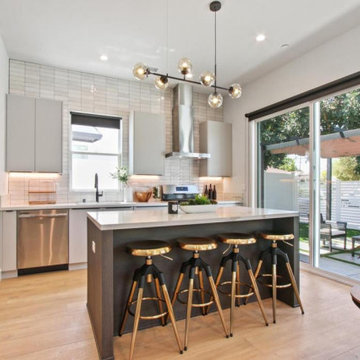
Introducing a brand new construction that boasts a modern and awe-inspiring design! This complete home renovation combines exquisite elements throughout, creating a luxurious space that's definitely worth marveling at. With a stunning bathroom that features beautifully crafted wood cabinetry and black fixtures with a double sink and double mirror, the bathroom of this home is an absolute show stopper. The spacious bedroom features hardwood flooring that brings warmth and comfort, making it easy to unwind after a long day. The kitchen also screams excellence - with subway tile backsplash, hardwood flooring, stainless steel fixtures, and a white marble countertop, cooking and entertaining will be effortless. This new construction home is a reflection of luxury and sophistication, and it is sure to impress anyone who passes through it.
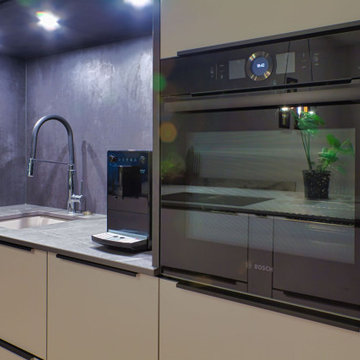
Fronten: Satin Mattlack
Nischenverkleidung: Spachtelbeton graphit
Arbeitsplatte: KERNA Keramik Natur - Marble Dark Grey
Kochfeld: BORA X Pure
Geräte: Bosch
Kitchen with a Drop-in Sink and Wallpaper Design Ideas
9
