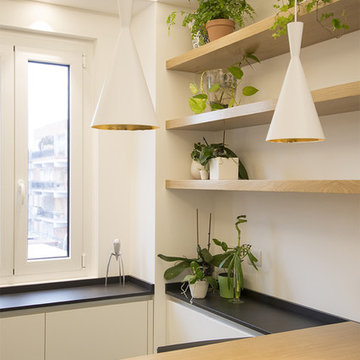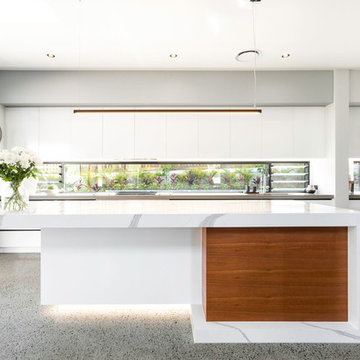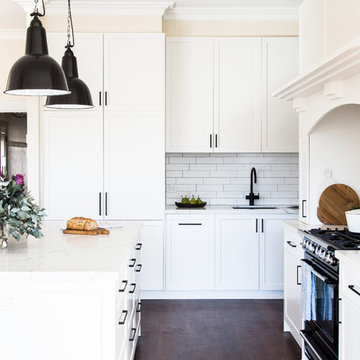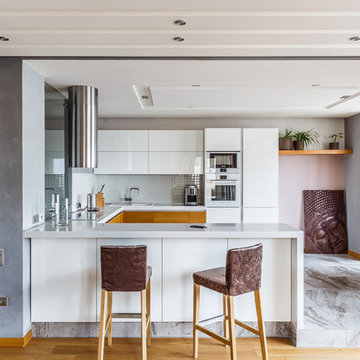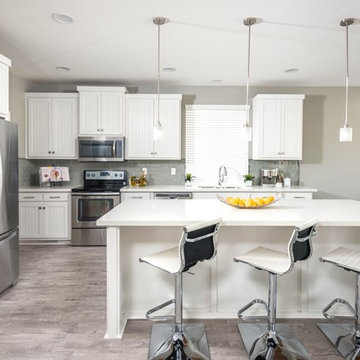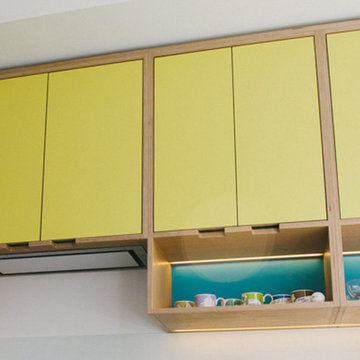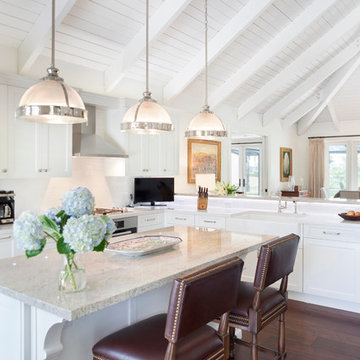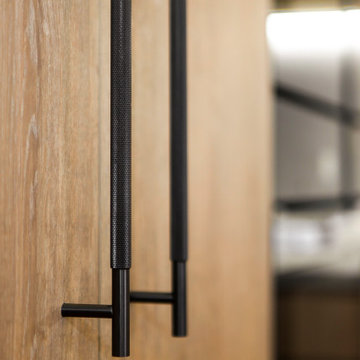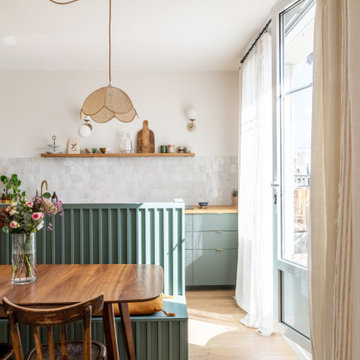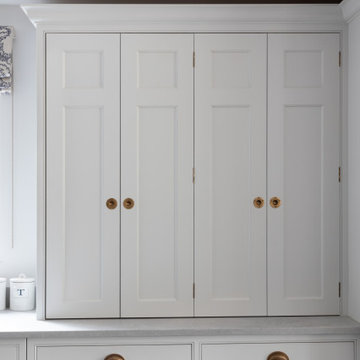Kitchen with a Drop-in Sink Design Ideas
Refine by:
Budget
Sort by:Popular Today
221 - 240 of 24,637 photos
Item 1 of 3
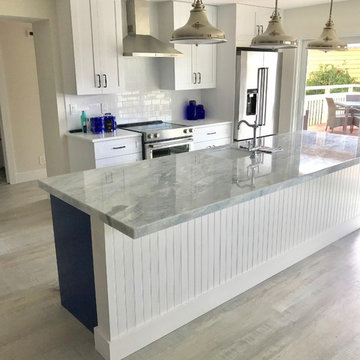
Shaker Style Contemporary Kitchen Remodel in Jupiter. The island was finished in a blue color.
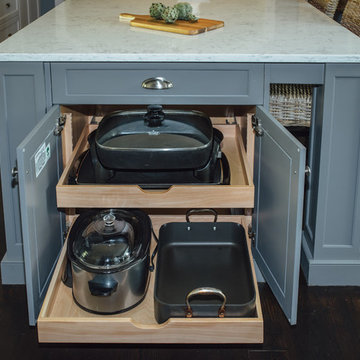
White and gray custom kitchen designed by north of Boston kitchen showroom Heartwood Kitchens for West Newbury, Massachusetts family. Mouser cabinetry, quartz countertop Minuet- by LG Viatara. Thermador cooktop, Jenn-Air double wall oven and refrigerator, Elkay Mystic sink, U-Line Beverage fridge. Hardware by Top Knobs - Somerset cup pull and Ringed knob in Brushed Nickel finish. Lighting by Newburyport Lighting Company. Oriental rug from First Rugs, Danvers, MA. Jen Bilodeau Photography.

Full length Dinesen wooden floor planks of 5 meters long were brought inside through the window and fitted throughout the flat, except kitchen and bathrooms. Kitchen floor was tiled with beautiful blue Moroccan cement tiles. Kitchen itself was designed in light washed wood and imported from Spain. In order to gain more storage space some of the kitchen units were fitted inside of the existing chimney breast. Kitchen worktop was made in white concrete which worked well with rustic looking cement floor tiles.
photos by Richard Chivers
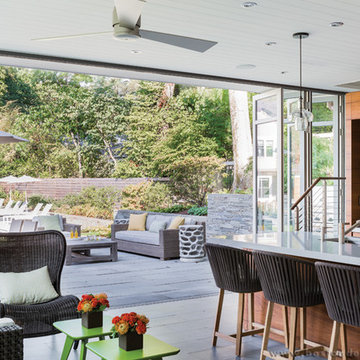
Kitchen expands onto outdoor porch via NanaWall sliding window.
Photo by Michael Lee

Vintage kitchen remodel. Our inspiration for the Spanish bungalow was California Coastal. We kept the beautiful terracotta floors, repurposed the cabinetry, added new countertops and backsplash. The client wanted a dishwasher so we extended the countertop to make room for the dishwasher & added additional cabinetry for more storage.
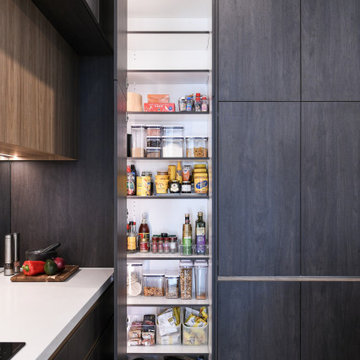
An exquisite step-in pantry with touch to close swing doors. The pantry is enhanced by LED strip lighting, strategically placed to illuminate the shelves and provide a warm and inviting ambience. The shelves within the pantry are set back, allowing for efficient storage of various kitchen essentials and pantry items. This design choice optimises the use of space, ensuring that items are easily accessible while maintaining a clean and organised aesthetic.
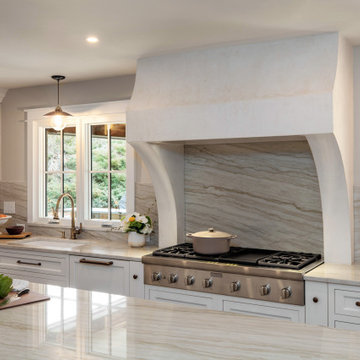
The goal of this kitchen remodel was to create a more functional and enlarged kitchen because the owner is an avid cook. Expanding the available space for the kitchen involved moving the patio doors to the family room to access the backyard under a newly constructed porch roof. The owners stand at different heights and the goal of the overall kitchen design was to be a comfortable workspace for all the residents. They opted to eliminate upper cabinets, since they are hard to reach and instead incorporate tall pantry-style cabinets at the north wall, complete with a very important breakfast coffee, smoothie, and juice station that is "hidden" behind tuck-away doors. Every inch of the kitchen was considered to store all their essentials, including a designated spot for a step-stool. This kitchen design also incorporates double dishwashers.
This self-described style is New Traditional with a West coast cool-casual with some east coast English antiques and that are reflected in the home elsewhere, The home also reflected a slightly French design style, so Factor Design Build aimed for a clean, classic, and timeless look with a custom Venetian plaster hood, Quartzite countertops, and inset cabinets. The view to the backyard was enhanced by flanking the hood with large windows. The clients felt that it was important that most-touched items be high-quality and unlacquered metal, so the cabinet hardware is by Ashley Norton, and the plumbing fixtures from Waterworks. The clients had a special affinity for the Chamonix quartzite for the countertops and splash.
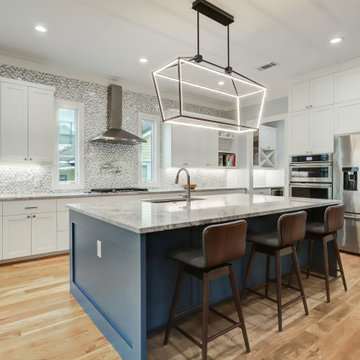
These clients built a large beautiful home for their family. Great entertaining space that includes large walk in pantry and butlers pantry. Open concept design with beautiful white oak floors. Custom playroom off the living room for the kids. Gorgeous Owners Suite Bathroom with flower tile.
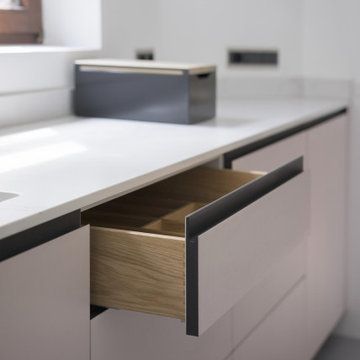
Ein Stuttgarter Haus brauchte eine Erfrischung, um eine dunkle, veraltete Küche in einen Raum des Lichts und des Genusses zu verwandeln. Wir entwarfen eine Inselkochstation, um die Küche mit dem Essbereich zu verbinden, und für die Schränke und Schubladen wurden hellrosa Linoleumfronten gewählt. Alle enthielten handgefertigte Innenräume aus Eichenholz und wurden mit Arbeitsplatten aus Quarz in Carrara-Optik kombiniert. Die Einbau-Wandelemente wurden mit einer super matten Soft-Touch-Oberfläche entwickelt, die sich der Architektur des Raumes anpasst und knapp unter der Deckenhöhe installiert wurde, um die Höhe des Raumes zu erhöhen. Diese Schattendetails spiegeln sich in der kontrastreichen schwarzen Sockelleiste und Griffmulde wider, die den leichten – fast schwebenden – Look der Küche noch verstärkt. Sehen Sie sich ein ähnliches Projekt an – DK Küche.
Außerdem wurden wir mit der Planung der Stauschränke für das Haupt- und Gästebad beauftragt. Das hellrosa Linoleum wurde wieder verwendet, um die Bildsprache der Küche widerzuspiegeln, die speziell für den Einsatz unter den Corean Waschbecken gebaut wurde.
Kitchen with a Drop-in Sink Design Ideas
12
