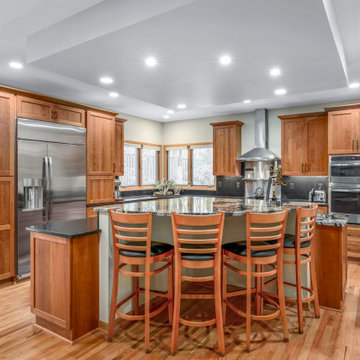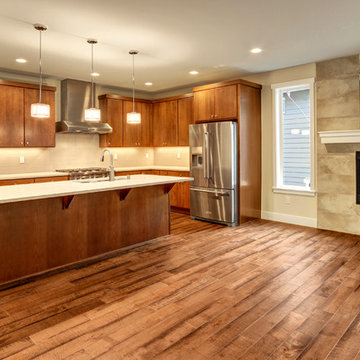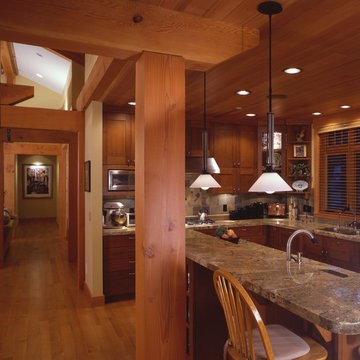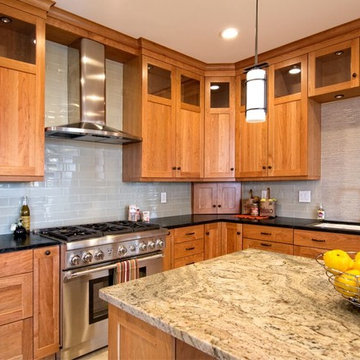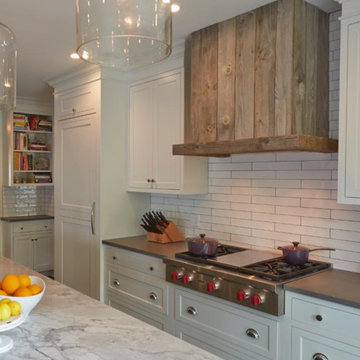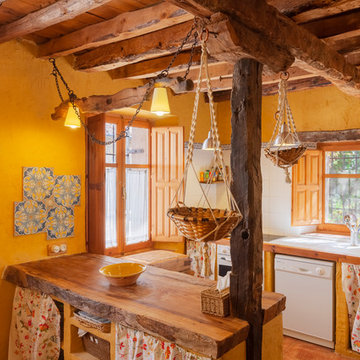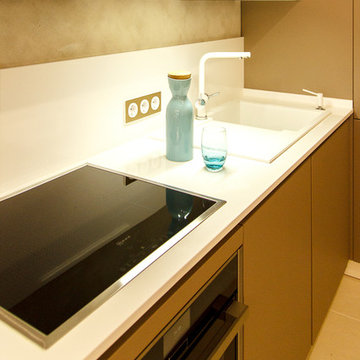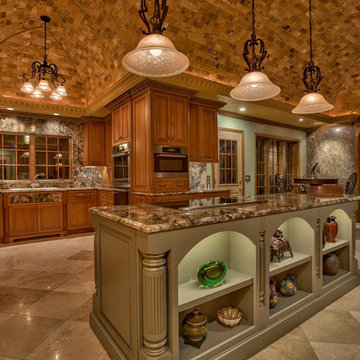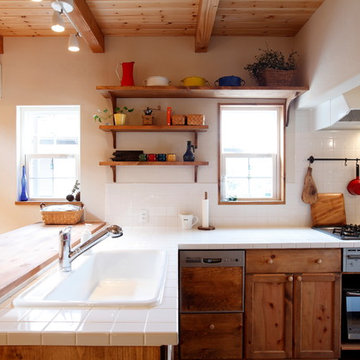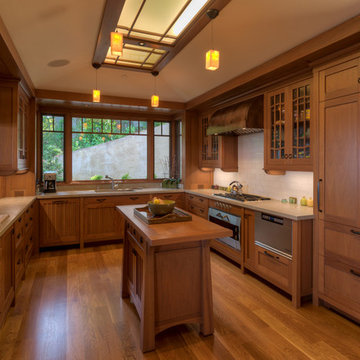Kitchen with a Drop-in Sink Design Ideas
Refine by:
Budget
Sort by:Popular Today
141 - 160 of 1,424 photos
Item 1 of 3
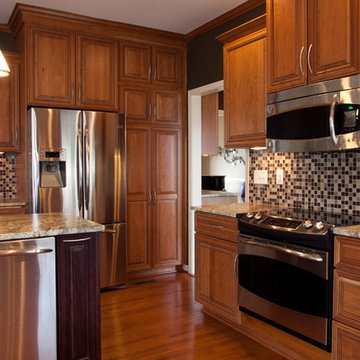
When they said “a picture speaks a thousand words”, they must have been referring to those shown here of the Toole family’s finished kitchen remodel. By updating & upgrading all of the kitchen’s features to an elegant state, they created a space where, not only will everyone want to congregate, but will never want to leave!
Although the general layout remained the same, each element of the kitchen was replaced by luxury. Where once stood white-washed cabinets with a matching island, you now find cherry wood with a darker stain on the island. The sophisticated mismatching of wood is tied together by the color pattern in the glass tile backsplash. The polished look of granite countertops is kicked up a notch with the new under-the-cabinet lighting, which is both a visual additive as well as functional for the work space. Bland looking vinyl flooring that blended into the rest of the kitchen was replaced by pre-finished hardwood flooring that provides a visual break between the floor & cabinets. All new stainless steel appliances are modern upgrades that tie nicely together with the brushed nickel cabinet hardware and plumbing fixtures.
One significant alteration to the kitchen’s design is the wall of cabinets surrounding the refrigerator. The home originally held a closet style double-door pantry. By shifting the refrigerator over several inches and adding ceiling-to-floor cabinets around it, the Toole’s were able to add quite a bit more storage space and an additional countertop. Through the doorway to the right, a wet bar was added for entertaining – complete with built-in wine bottle storage, an under-the-cabinet stemware rack, storage drawers and a wine chiller.
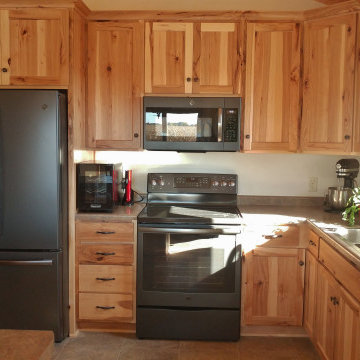
Open concept Kitchen, Dining, and Living spaces with rustic log feel
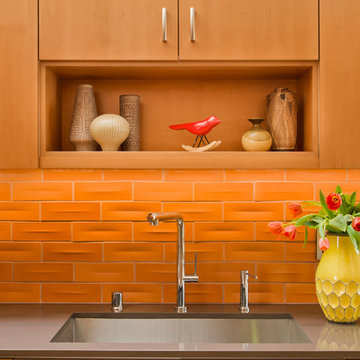
What began as a simple kitchen ‘face-lift’ turned into a more complex kitchen remodel when it was determined that what the client was really seeking was to create a space which evoked the warmth of wood. The challenge was to take a dated (c. 1980’s) white plastic laminate kitchen with a white Formica counter top and transform it into a warmly, wood-clad kitchen without having to demolish the entire kitchen cabinetry. With new door and drawer faces and the careful ‘skinning’ of the existing laminate cabinets with a stained maple veneer; the space became more luxurious and updated. The counter top was replaced with a new quartz slab from Eurostone. The peninsula now accommodates counter-height seating. The Haiku bamboo ceiling fan from Big Ass Fans graces the family room.
Photography: Manolo Langis
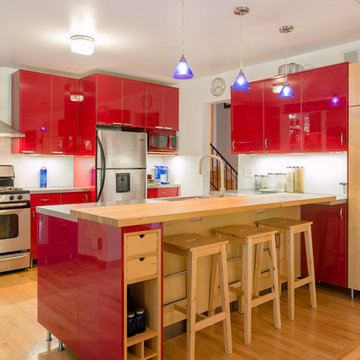
Modern addition with office, family room, and full kitchen renovation. Used IKEA for kitchen. Features a large modern corner window.
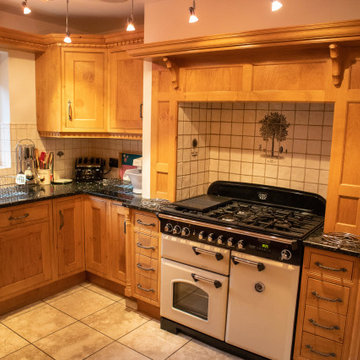
respray of oak kitchen following clients remit of modern and airy to lift the room. colour chosen was farrow & ball new white
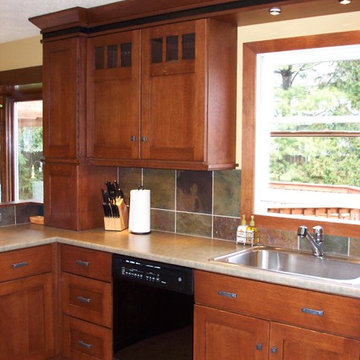
The kitchen was totally gutted and remodeled, the existing floor plan did not work so this small kitchen is now compact with great storage. The 2 large cupboards either side of the refrigerator are roll out pantry doors. The wood is quarter sawn white oak with custom detailing cut into the face of the doors, the crown molding was a custom design incorporating a black band of laminate.
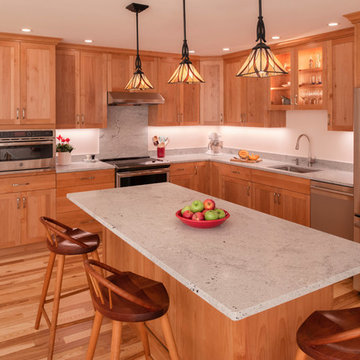
Mixed ash flooring and bright alder cabinets make this kitchen a pleasure to cook and entertain in. Light granite counter tops lightly cut through the layout, softly breaking up the vertical space.
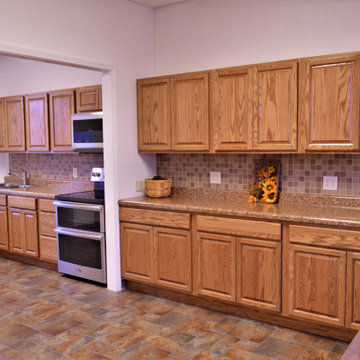
AFTER
Cabinet Brand: Haas Lifestyle Collection
Wood Species: Oak
Cabinet Finish: Honey
Door Style: Oakridge Square
Counter top: Laminate, Ultra Form No Drip edge detail, Coved back splash, Milano Amber color

Lighted glass windows on the upper cabinets are display cases for unique platters.
Photo by Daniel Contelmo Jr.
Stylist: Adams Interior Design
Kitchen with a Drop-in Sink Design Ideas
8
